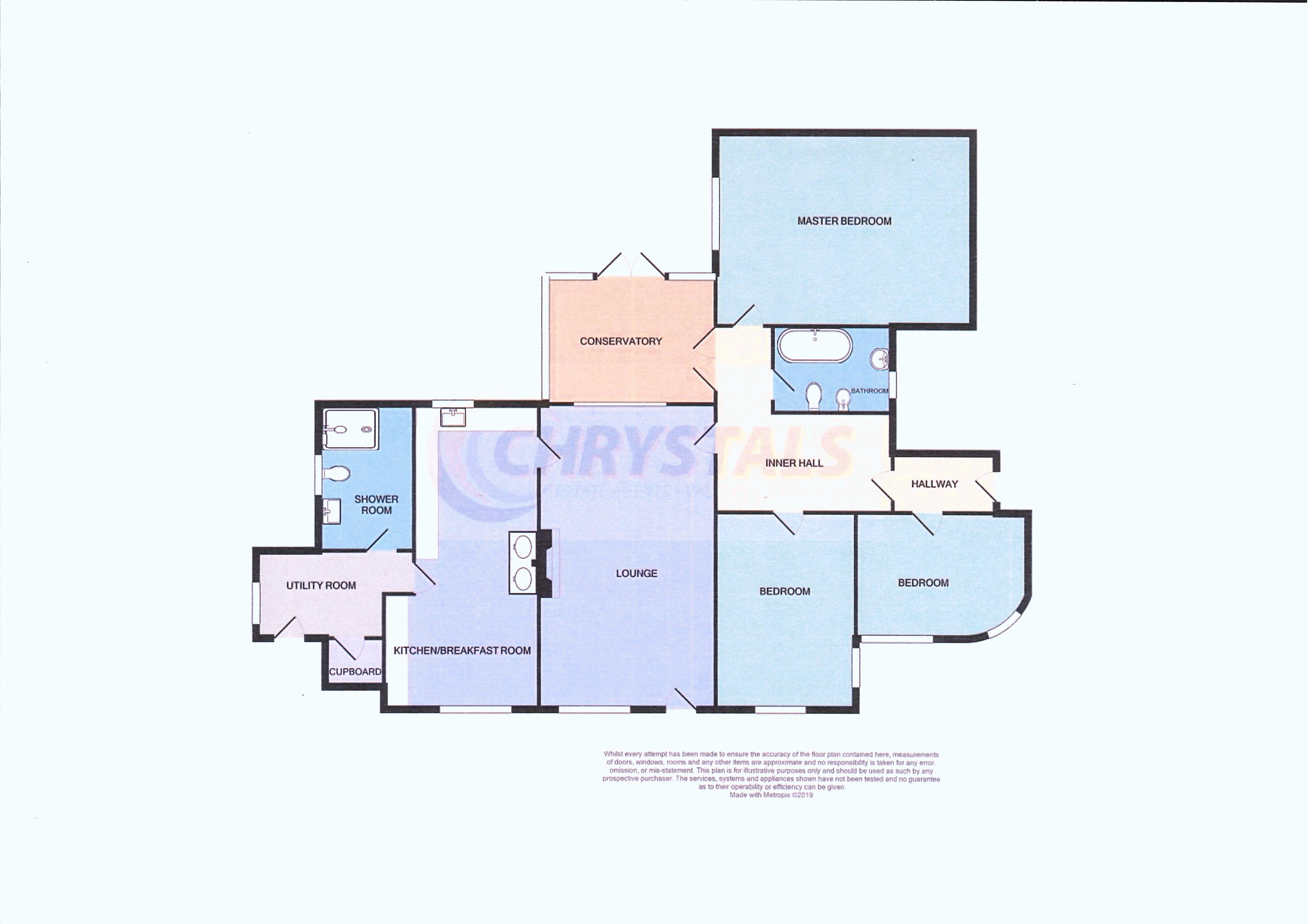Detached bungalow for sale in Clough Willy Cottage, Tosaby Road, St Marks IM9
* Calls to this number will be recorded for quality, compliance and training purposes.
Property features
- Idyllic Private Location With Established Tree Lined Boundaries
- Fully Modernised 3 Bedroom Manx Cottage
- 6.5 Acres of Mature Gardens and 2 Large Ponds
- 7 Acres Adjoining Field With Direct Access from the Road
- 900 sq ft Lodge style garage
- Long Sweeping Driveway and Electric Gated Entrance
- No Onward Chain
Property description
Nestled in an idyllic private location sits Clough Willy Cottage. This unique beautifully presented 3 bedroom is a single level traditional Manx cottage. The impressive grounds include 6.5 acres of immediate mature gardens with 2 large ponds and established tree lined boundaries. There is an adjoining field of 7 acres with gated access from the road, perfect for possible equine use or as additional lifestyle land. There is also a 900 sq ft Lodge style garage. An internal inspection is most highly recommended to appreciate this rare opportunity on offer!
Location
From St Marks Church proceed North West towards the Eairy along the B35 which continues to the Tosaby Road. The entrance to Clough Willy Cottage can be found a short distance along on the left hand side, clearly identified by our For Sale Board.
Hallway (7' 7'' x 6' 7'' (2.3m x 2m))
Sky light. Tiled flooring. Coats cupboard.
Inner Hall (11' 6'' x 8' 6'' (3.5m x 2.6m))
Tiled flooring.
Lounge (23' 4'' x 12' 2'' (7.1m x 3.7m) max.)
Feature fire with inset log burner. Door to outside. Wood flooring. Wall lights.
Conservatory
French doors to rear garden. Tiled floor.
Dining Kitchen (23' 4'' x 9' 6'' (7.1m x 2.9m) max)
Cream shaker style base and eye level units. Laminate tops. Belfast sink. Tiled splash backs. Fully tiled floor.
Appliances include Range master with double oven and 5 ring hob. Inset Bosch white fridge. Space for American style Fridge Freezer.
Wet Room
Large wet room area. Wall mounted vanity wash hand basin. WC. Mirror cabinets. Fully tiled walls and floor. Under floor heating.
Utility Room (11' 6'' x 7' 3'' (3.5m x 2.2m))
Plumbed for washing machine and tumble dryer. Fully tiled floor. Stable door to outside. Separate store cupboard / larder. Worcester Gas fired central heating boiler.
Master Bedroom (17' 1'' x 14' 9'' (5.2m x 4.5m))
Views of the garden.
Bathroom
Freestanding roll top bath. Pedestal wash hand basin. Bidet. WC. Fully tiled walls and flooring. Extractor.
Bedroom 2 (8' 10'' x 14' 1'' (2.7m x 4.3m))
Wood Flooring.
Bedroom 3 (10' 10'' x 8' 10'' (3.3m x 2.7m))
Dual aspect.
Double Garage (27' 11'' x 27' 3'' (8.5m x 8.3m))
2 up and over doors.
Outside
The impressive grounds include 6.5 acres of immediate mature gardens with 2 large ponds and established tree lined boundaries. There is an adjoining field of 7 acres with gated access from the road, perfect for possible equine use or as additional lifestyle land. There is also a 900 sq ft Lodge style garage.
Services
Mains water, electricity and drainage installed. Oil fired central heating.
Viewings
Viewing is strictly by appointment through chrystals.
Please inform us if you are unable to keep appointments.
Possession
Vacant possession on completion of purchase.
The company do not hold themselves responsible for any expenses which may be incurred in visiting the same should it prove unsuitable or have been let, sold or withdrawn.
Disclaimer - Notice is hereby given that these particulars, although believed to be correct do not form part of an offer or a contract. Neither the Vendor nor Chrystals, nor any person in their employment, makes or has the authority to make any representation or warranty in relation to the property. The Agents whilst endeavouring to ensure complete accuracy, cannot accept liability for any error or errors in the particulars stated, and a prospective purchaser should rely upon his or her own enquiries and inspection. All Statements contained in these particulars as to this property are made without responsibility on the part of Chrystals or the vendors or lessors.
Property info
For more information about this property, please contact
Chrystals Estate Agents, IM1 on +44 330 038 3425 * (local rate)
Disclaimer
Property descriptions and related information displayed on this page, with the exclusion of Running Costs data, are marketing materials provided by Chrystals Estate Agents, and do not constitute property particulars. Please contact Chrystals Estate Agents for full details and further information. The Running Costs data displayed on this page are provided by PrimeLocation to give an indication of potential running costs based on various data sources. PrimeLocation does not warrant or accept any responsibility for the accuracy or completeness of the property descriptions, related information or Running Costs data provided here.









































.png)
