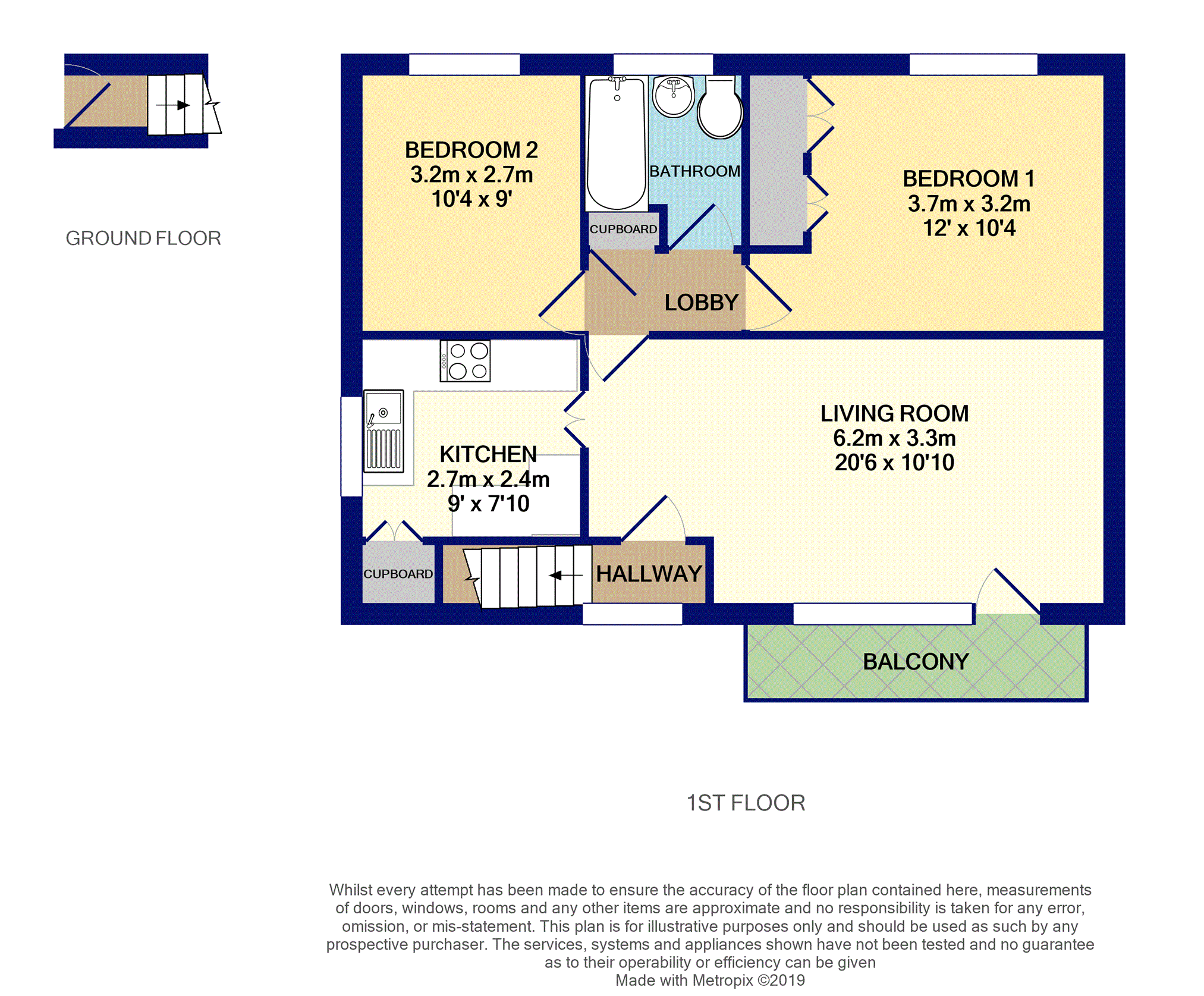Maisonette for sale in Selsdon Avenue, Woodley, Reading RG5
* Calls to this number will be recorded for quality, compliance and training purposes.
Property features
- Prime north woodley location
- No onward chain
- First floor maisonette
- Two double bedrooms
- Double glazed & central heating
- Garage & off road parking
- 20' living room
- Extended lease
- Refitted kitchen & bathroom
- Excellent decorative order
Property description
Enjoying a prime North Woodley setting, is this extremely well presented and much improved spacious first floor maisonette, set within catchment of Willow Bank Primary and Waingels secondary school.
Offered to the market with the benefit of no onward chain complications, this will make a superb purchase for first time buyers, those looking to down size and buy to let investors alike.
With a modern refitted kitchen and bathroom, two double bedrooms, wonderful 20'6 living room with its own balcony, gas central heating as well as double glazing throughout. Further benefits include and extended lease with approximately 110 years remaining, its own loft as well as garage located in a near by block.
Viewings are essential to fully appreciate the space on offer and can easily be arranged by calling or emailing us, booked instantly on line by clicking on the full property brochure, or why not down load out award wining App.
Please refer to owner for service charge and ground rent
Entrance Hall
Access via replacement double glazed front door, stairs to first floor, window to front.
Living Room
20'6 x 10'10
Front aspect via double glazed window, radiator, access to boarded loft storage via pull down ladder, access to kitchen, door to inner hall, double glazed door to balcony.
Kitchen
9' x 7'10
Side aspect via double glazed window. A modern refitted kitchen with a range of matching eye and base level units, works tops with tiled splash backs, inset single drainer sink unit, built in oven and hob. Further space and plumbing for washing machine.
Built in over stairs storage cupboard.
Inner Hall
Built in airing cupboard, doors to bedrooms and bathroom.
Bedroom One
12' x 10'4
Rear aspect via double glazed window, radiator, built in wardrobes.
Bedroom Two
10'4 x 9'
Rear aspect via double glazed window, radiator.
Bathroom
A modern refitted white suite
Garage
Located in near by block, up and over door.
Garden
Open plan garden, mainly laid to lawn with path to front door, hard standing area.
Lease Information
125 years from 20 January 2004
Property Ownership Information
Tenure
Leasehold
Council Tax Band
B
Annual Ground Rent
No ground rent
Ground Rent Review Period
No review period
Annual Service Charge
No service charge
Service Charge Review Period
No review period
Lease End Date
20/01/2129
Disclaimer For Virtual Viewings
Some or all information pertaining to this property may have been provided solely by the vendor, and although we always make every effort to verify the information provided to us, we strongly advise you to make further enquiries before continuing.
If you book a viewing or make an offer on a property that has had its valuation conducted virtually, you are doing so under the knowledge that this information may have been provided solely by the vendor, and that we may not have been able to access the premises to confirm the information or test any equipment. We therefore strongly advise you to make further enquiries before completing your purchase of the property to ensure you are happy with all the information provided.
Property info
For more information about this property, please contact
Purplebricks, Head Office, CO4 on +44 24 7511 8874 * (local rate)
Disclaimer
Property descriptions and related information displayed on this page, with the exclusion of Running Costs data, are marketing materials provided by Purplebricks, Head Office, and do not constitute property particulars. Please contact Purplebricks, Head Office for full details and further information. The Running Costs data displayed on this page are provided by PrimeLocation to give an indication of potential running costs based on various data sources. PrimeLocation does not warrant or accept any responsibility for the accuracy or completeness of the property descriptions, related information or Running Costs data provided here.




















.png)

