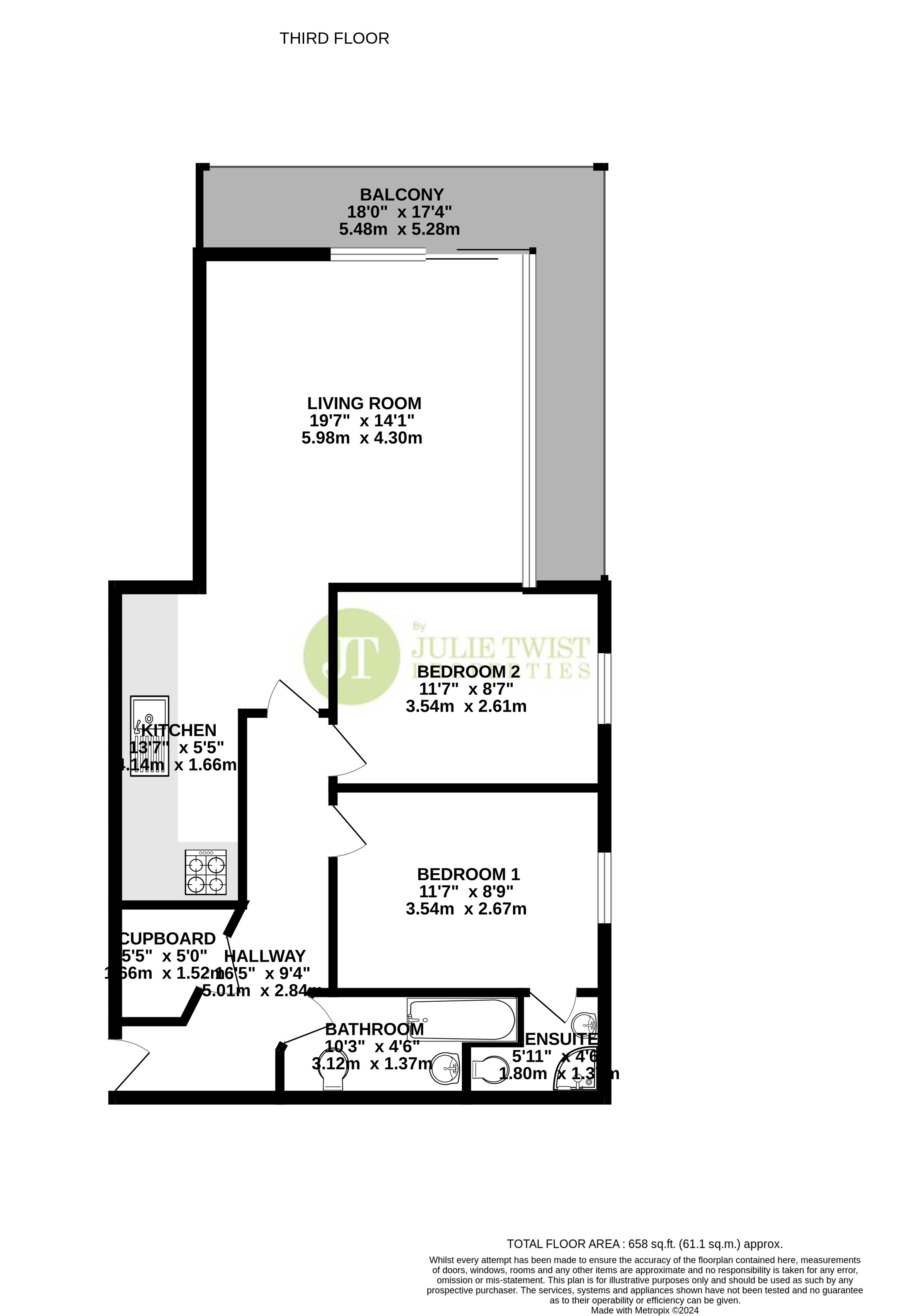Flat for sale in Southern Street, Manchester M3
Just added* Calls to this number will be recorded for quality, compliance and training purposes.
Property features
- Two Generously Sized Bedrooms
- Two Bathrooms
- Wrap Around Balcony
- Spacious Open Plan Living Area
- Third Floor Position
- Small Development
- A Stones Throw Away From Deansgate
- Two Minutes Walk to Deansgate Station
Property description
Julie Twist Properties are delighted to present this perfectly proportioned third floor apartment located just off Deansgate on Southern Street. Southern Street is a quiet side street just off Liverpool Road, it's a fantastic property for both first time buyers and investors.
The property occupies a corner position and has a spacious living area with floor to ceiling windows and sliding doors leading onto a private, wrap around balcony, allowing floods of natural light to fill the room. The living area is open plan to a fully fitted kitchen with integrated appliances. There are two generously sized bedrooms, one of which has an ensuite and there is a further main bathroom accessed via the hallway.
The location is excellent; a stone's throw away from Deansgate which is the main road that runs through Manchester City Centre. Deansgate Station and Deansgate Metrolink are just two minutes’ walk away and the bottom of Deansgate joins the inner ring road.
Description Julie Twist Properties are delighted to present this perfectly proportioned third floor apartment located just off Deansgate on Southern Street. Southern Street is a quiet side street just off Liverpool Road, it's a fantastic property for both first time buyers and investors.
The property occupies a corner position and has a spacious living area with floor to ceiling windows and sliding doors leading onto a private, wrap around balcony, allowing floods of natural light to fill the room. The living area is open plan to a fully fitted kitchen with integrated appliances. There are two generously sized bedrooms, one of which has an ensuite and there is a further main bathroom accessed via the hallway.
The location is excellent; a stone's throw away from Deansgate which is the main road that runs through Manchester City Centre. Deansgate Station and Deansgate Metrolink are just two minutes' walk away and the bottom of Deansgate joins the inner ring road.
General Rental Yield: 7.26% (Based on expected rental of £1150pcm)
Service Charge: £2963.99 per annum
Ground Rent: £250 per annum
Square Footage: 657 sq.ft / 61.1sq.m
Lease: 999 years from 1 July 2006
Management Company: S Kershaw & Sons
Council Tax Band: C
hallway Laminate flooring, ceiling lights, access to cupboard housing the boiler, wall mounted heater and intercom.
Living room Double glazed windows and double glazed sliding door onto wraparound balcony, laminate flooring, wall mounted heater, phone/TV point and ceiling light.
Balcony A large wrap-around balcony, timber decking accessible through the living room.
Kitchen Open plan to the living area, the kitchen comprises wall and base units, integrated fridge/freezer, integrated slimline dishwasher, washer/dryer, built-in oven with four ring hob and extractor over, stainless steel sink with mixer tap and drainer, laminate flooring, spotlights and extractor.
Bedroom 1 Double glazed window, laminate flooring, wall mounted heater and ceiling light, access to en-suite.
Ensuite Accessed via the master bedroom, a three piece bathroom comprising corner shower cabin with attached power shower, WC, sink with mixer tap, heated towel rail, partially tiled walls, tiled flooring, extractor and spotlights.
Bedroom 2 Double glazed window, laminate flooring, wall mounted heater and ceiling light.
Bathroom Accessed via the hallway, a three piece bathroom comprising bath with shower attachment over, WC, sink with mixer tap, heated towel rail, partially tiled walls, tiled flooring, extractor and spotlights.
Property info
* Sizes listed are approximate. Please contact the agent to confirm actual size.
For more information about this property, please contact
Julie Twist Properties - City Centre Branch, M3 on +44 161 506 9576 * (local rate)
Disclaimer
Property descriptions and related information displayed on this page, with the exclusion of Running Costs data, are marketing materials provided by Julie Twist Properties - City Centre Branch, and do not constitute property particulars. Please contact Julie Twist Properties - City Centre Branch for full details and further information. The Running Costs data displayed on this page are provided by PrimeLocation to give an indication of potential running costs based on various data sources. PrimeLocation does not warrant or accept any responsibility for the accuracy or completeness of the property descriptions, related information or Running Costs data provided here.























.png)

