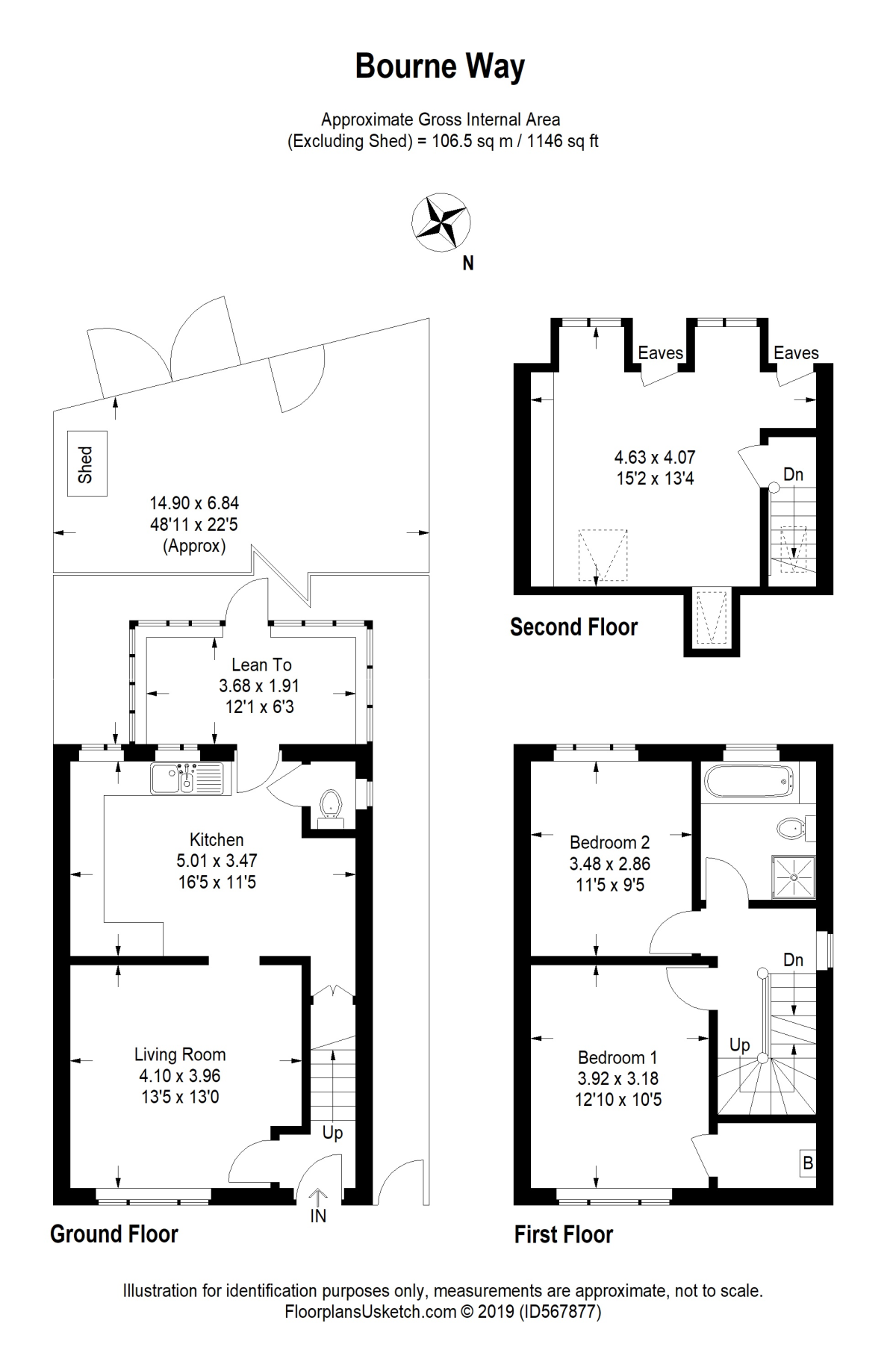Semi-detached house for sale in Bourne Way, Cheam, Sutton, Surrey SM1
Just added* Calls to this number will be recorded for quality, compliance and training purposes.
Property features
- London Borough of Sutton
- Council Tax Band D
- EPC Energy Rating D
- Semi Detached
- Three Double Bedrooms
- Off Street Parking
- Rear Access
- Potential To Extend (stpp)
- 1 Mile To Sutton Town And Cheam Village
- 0.3 Miles To W. Sutton Train Station
Property description
**Unexpectedly re-available**
Three double bedrooms and a great location. This property is positioned just off of Gander Green Lane providing very easy access to West Sutton train station and local shops as well being within one mile from Sutton town centre and Cheam Village.
The property benefits from a spacious lounge to the front which leads directly into a large kitchen/diner and downstairs cloakroom. On the first and second floor you will find a modern family bathroom and three large double bedrooms.
To complete this family home, it is complimented with off street parking to the front, southerly facing rear garden, drop curb with rear access and hard standing for a garage and potential to extend (stpp). Internal inspection highly recommended.<br /><br />
<b>important note to potential purchasers & tenants:</b><br/> We endeavour to make our particulars accurate and reliable, however, they do not constitute or form part of an offer or any contract and none is to be relied upon as statements of representation or fact. The services, systems and appliances listed in this specification have not been tested by us and no guarantee as to their operating ability or efficiency is given. All photographs and measurements have been taken as a guide only and are not precise. Floor plans where included are not to scale and accuracy is not guaranteed. If you require clarification or further information on any points, please contact us, especially if you are travelling some distance to view. Potential purchasers: Fixtures and fittings other than those mentioned are to be agreed with the seller. Potential tenants: All properties are available for a minimum of six months, with the exception of short term accommodation. A security deposit of at least one month’s rent is required. Rent is to be paid one month in advance. It is the tenant’s responsibility to insure any personal possessions.<br>buyers information<br>
To conform with government Money Laundering Regulations 2019, we are required to confirm the identity of all prospective buyers. We use the services of a third party, Lifetime Legal, who will contact you directly at an agreed time to do this. They will need the full name, date of birth and current address of all buyers. There is a nominal charge of £36 including VAT for this (for the transaction not per person), payable direct to Lifetime Legal. Please note, we are unable to issue a memorandum of sale until the checks are complete.<br>
referral fees<br>
We may refer you to recommended providers of ancillary services such as Conveyancing, Financial Services, Insurance and Surveying. We may receive a commission payment fee or other benefit (known as a referral fee) for recommending their services. You are not under any obligation to use the services of the recommended provider. The ancillary service provider may be an associated company of Goodfellows; ?>'
GCV190085/2
Front
Drop curb with off street parking for two cars.
Entrance Hall
UPVC door with obscure double glazed window to front aspect, radiator.
Kitchen/Diner
A range of base and wall mounted units with roll top work surfaces, stainless steel sink with mixer tap and drainer, space for Rangemaster cooker, stainless steel extractor fan, space and plumbing for washing machine, space for fridge/freezer, splash back tiles, tiled flooring, double glazed window to rear aspect, glass panel door leading to garden.
Lounge
Double glazed window to front aspect, radiator, laminate flooring.
Downstairs WC
Low level WC, radiator, tiled flooring, single glazed obscure window to side aspect.
First Floor Landing
Approached via stairs from the ground floor, double glazed window to side aspect, radiator, doors to all first floor rooms.
Bedroom
Double glazed window to front aspect, radiator, built in wardrobe housing combination boiler.
Bedroom
Double glazed window to rear aspect, radiator.
Bathroom
Modern suite comprising panel enclosed bath with mixer tap, shower cubicle with glass shower doors and built in hot and cold tap dial, wall mounted wash hand basin with mixer tap and under storage, tiled flooring, part tiled walls, radiator, double glazed obscure window to rear aspect, extractor fan.
Bedroom
A further double bedroom, with two double glazed windows to rear aspect and velux window to front aspect, radiator, eaves storage.
Glass Lean To
Glass panel surround with access leading to :-
Garden
Mainly laid to lawn with mature shrub border and path leading to patio area positioned for a garage, wooden double doors with drop curb, shed, outside tap, side access to front.
Additional Inforamtion
Local Authority - London Borough of Sutton
Council Tax Band D
EPC Energy Rating D
Property info
For more information about this property, please contact
Goodfellows - Cheam Village, SM3 on +44 20 3463 0267 * (local rate)
Disclaimer
Property descriptions and related information displayed on this page, with the exclusion of Running Costs data, are marketing materials provided by Goodfellows - Cheam Village, and do not constitute property particulars. Please contact Goodfellows - Cheam Village for full details and further information. The Running Costs data displayed on this page are provided by PrimeLocation to give an indication of potential running costs based on various data sources. PrimeLocation does not warrant or accept any responsibility for the accuracy or completeness of the property descriptions, related information or Running Costs data provided here.



























.png)
