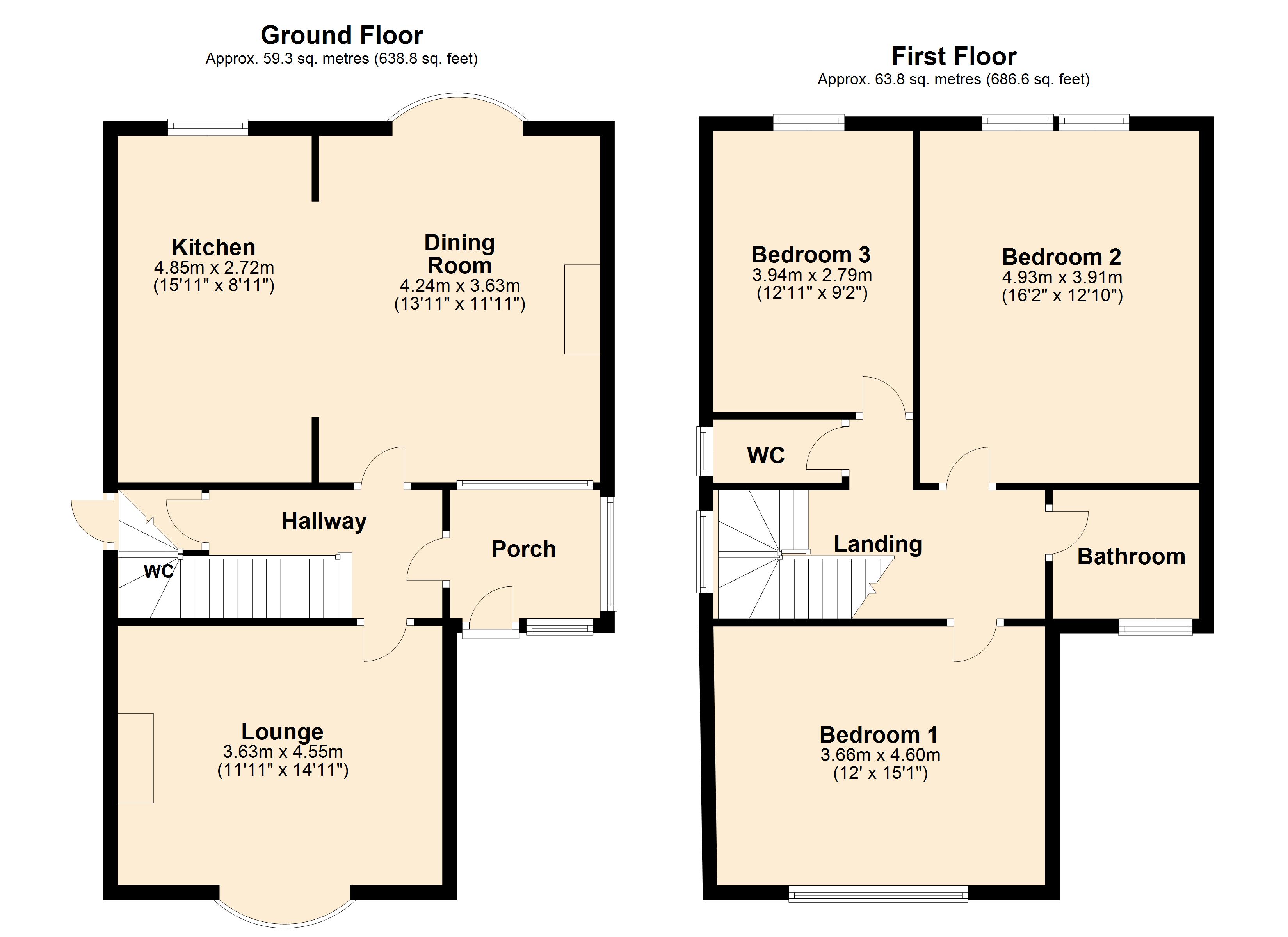Detached house for sale in Lincoln Road, Blackpool FY1
* Calls to this number will be recorded for quality, compliance and training purposes.
Property features
- Immaculately Presented Inside & Out
- Three Double Bedroom
- Detached With Off Road Parking
- Beautiful Victoria Style With A Modern Finish
- Downstairs W/C
- Viewing Comes Highly Recommended
Property description
This Beautiful Three Bedroom Detached Family Home Stands Head And Shoulders Above The Rest!
People Say Pictures Speak A Thousand Words, Which Is Why The Introduction Ends Here...
For Your Viewing Or For More Information Call Tiger Estates
Ground Floor
Porch Entrance to the property is through an excellent sized porch with beautiful original stained glass windows and fully tiled floor.
Hallway The porch leads into the bright hallway which contains the stairs to the first floor and provides access to each of the rooms on the ground floor. The ceiling is coved, there is a wall mounted Victorian style radiator and neatly tucked away under the stairs is a W/C with wash hand basin. The flooring throughout the majority of the property is the original floorboards which have been sanded down and vanished keeping the fantastic style all the way through.
Lounge 4.55m (14'11") x 3.63m (11'11") The lounge is a great size and sits at the front of the property. There is a fire place which has been boarded over but can easily be converted back to an open fireplace or could fit a log burning fire with ease. The ceiling is coved, there is a delightful ceiling rose keeping with the Victorian style, a large bow window with beautiful stained glass and a wall mounted Victorian style radiator.
Kitchen 4.85m (15'11") x 2.72m (8'11") People say the kitchen is the heart of the home and this one certainly is. The open plan space creates a fantastic sized living area and the Howdens kitchen is finished to an excellent standard. There is an island installed in the centre of the room with a neat breakfast bar towards one side with storage and cupboards installed on the other. Above the island are two drop down lamps to add to the great atmosphere in the room. The kitchen itself contains a range of base and eye level units with quality oak worktops, a double range oven with built in grill and eight gas hobs with extractor fan above, there is space for a fridge freezer and even has a neatly hidden away chilled drinks/wine rack, there is a deep ceramic sink with drainage board, spot lights installed on the ceiling, plumbing for a washing machine and lastly a upright wall mounted radiator.
Dining Room 4.24m (13'11") x 3.63m (11'11") The dining room is open plan to the fantastic kitchen with another bow window to the rear again with beautiful stained glass windows to match. The ceiling is coved with a matching ceiling rose and there is another Victorian style wall mounted radiator.
First Floor
Landing The landing is bright with a large UPVC double glazed window allowing an abundance of natural light in and provides access to each of the rooms on the first floor.
Bedroom 1 4.60m (15'1") x 3.66m (12') All three of the bedrooms are doubles with the first being the largest of the three. Again the ceiling is coved, there is a wall mounted Victorian style radiator and lastly there are beautiful stained glass windows installed.
Bedroom 2 4.93m (16'2") x 3.91m (12'10") Another excellent sized double bedroom with many of the same features of bedroom one and sits are the rear of the property.
Bedroom 3 3.94m (12'11") x 2.79m (9'2") The last of the three bedrooms but still an excellent sized double and can again be found at the rear of the property.
Bathroom The bathroom is finished to a beautiful standard with the roll top bath with chrome feet, large walk in shower, Victorian heated towel rail, spot lights, ceiling rose with delightful chandelier installed and even has the fantastic stained glass windows installed.
W/C installed which is currently separate to the bathroom.
Property info
For more information about this property, please contact
Tiger Sales and Lettings, FY4 on +44 1253 708354 * (local rate)
Disclaimer
Property descriptions and related information displayed on this page, with the exclusion of Running Costs data, are marketing materials provided by Tiger Sales and Lettings, and do not constitute property particulars. Please contact Tiger Sales and Lettings for full details and further information. The Running Costs data displayed on this page are provided by PrimeLocation to give an indication of potential running costs based on various data sources. PrimeLocation does not warrant or accept any responsibility for the accuracy or completeness of the property descriptions, related information or Running Costs data provided here.





































.png)

