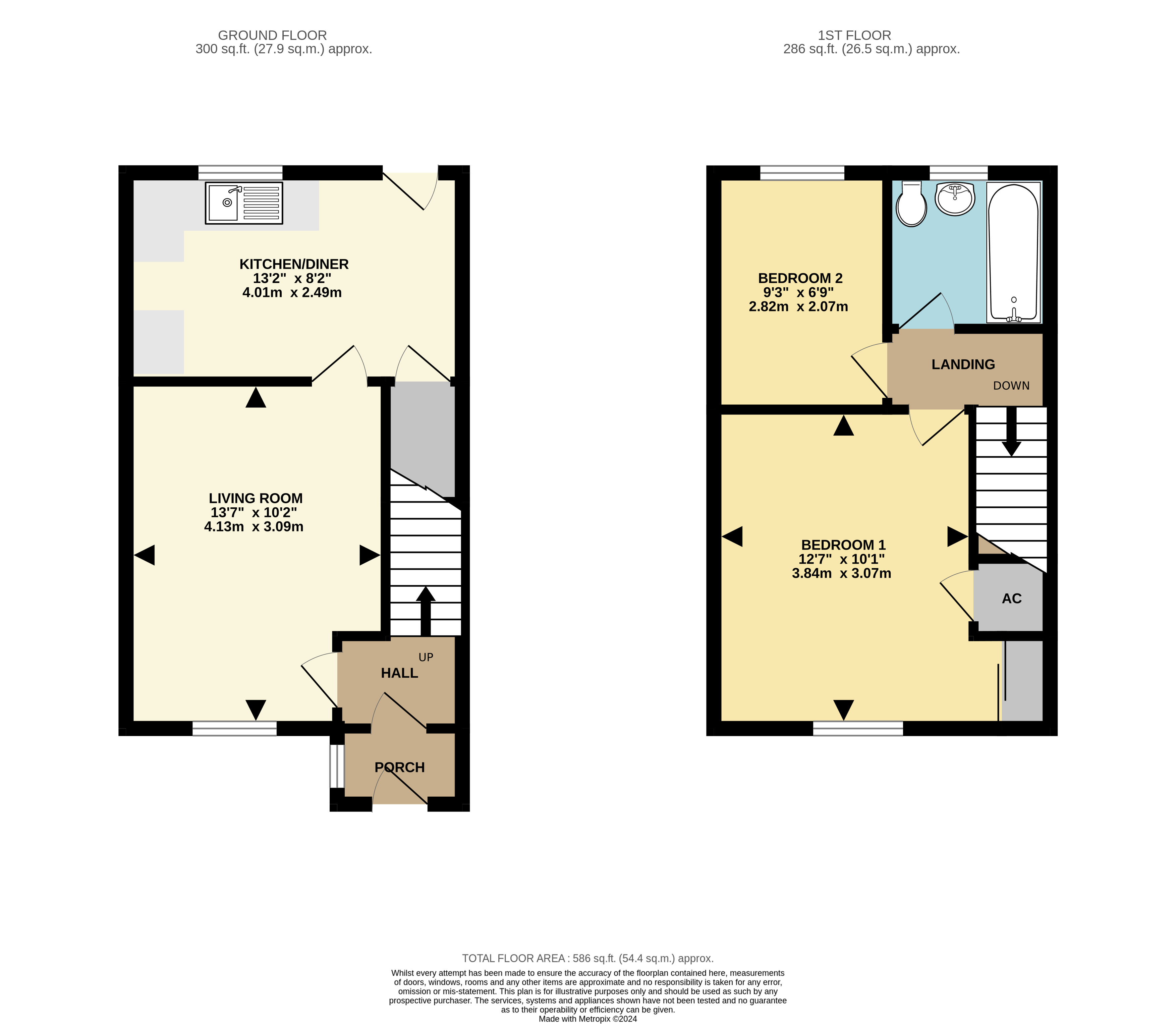End terrace house for sale in Cropmark Way, Basingstoke RG22
Just added* Calls to this number will be recorded for quality, compliance and training purposes.
Property features
- End Terraed House
- Two Bedrooms
- Bathroom
- Living Room
- Kitchen/Dining Room
- Secluded Garden
- Parking
- No Onward Chain
Property description
Charlton Grace are delighted to offer the market a well presented, chain free end of terraced house with parking directly to the front, located towards the end of this fine cul-de-sac.
Charlton Grace are delighted to offer the market well presented, chain free end of terraced house with parking directly to the front, located towards the end of this fine cul-de-sac.
The accommodation comprises an entrance porch, hall, living room, kitchen/dining room, two bedrooms and bathroom. There is a lovely secluded garden to the rear of the property and driveway to the front. Further noteworthy features include cavity wall insulation, gas central heating and double glazing.
Location
The property is located in a sought after cul-de-sac within the desirable Hatch Warren development, which offers local shops, including supermarket, pharmacy and schools nearby. The town centre is within 3 miles and offers multiple shopping and recreational facilities together with Festival Place shopping precinct, the Anvil Concert Hall, Haymarket Theatre and the mainline station, which offers a regular service to London Waterloo in about 45 minutes. Junctions 6 or 7 of the M3 are within a short drive.
Ground floor
UPVC front door to:
Entrance porch: Side aspect. Tiled flooring, door to:
Hall: Radiator, stairs to first floor, door to:
Living room: 13'7" x 10'2" max (4.14m x 3.10m) Front aspect. TV point, radiator, door to:
Kitchen/dining room: 13'2" x 8'2" (4.01m x 2.49m) Rear aspect with door to garden. Fitted range of units at floor and eye level with drawers, work surfaces and tiled backs. Space for cooker, single drainer sink unit with mixer tap, space and plumbing for washing machine, gas boiler, radiator.
First floor
Landing: Doors to both bedrooms and bathroom.
Bedroom one: 12'7" x 10'1" (3.84m x 3.07m) Front aspect. Built in double wardrobe, radiator, airing cupboard housing lagged hot water cylinder and slatted shelving.
Bedroom two: 9'3" x 6'9" (2.82m x 2.06m) Rear aspect. Radiator.
Bathroom: Rear aspect. Suite comprising low-level WC, pedestal wash basin, bath with shower unit over, part tiled walls, radiator.
Outside
Front: Block paved driveway providing parking for 1 car.
Rear garden: Enjoying a secluded aspect fully enclosed by panel fencing.
Property info
For more information about this property, please contact
Charlton Grace, RG21 on +44 1256 369644 * (local rate)
Disclaimer
Property descriptions and related information displayed on this page, with the exclusion of Running Costs data, are marketing materials provided by Charlton Grace, and do not constitute property particulars. Please contact Charlton Grace for full details and further information. The Running Costs data displayed on this page are provided by PrimeLocation to give an indication of potential running costs based on various data sources. PrimeLocation does not warrant or accept any responsibility for the accuracy or completeness of the property descriptions, related information or Running Costs data provided here.























.png)