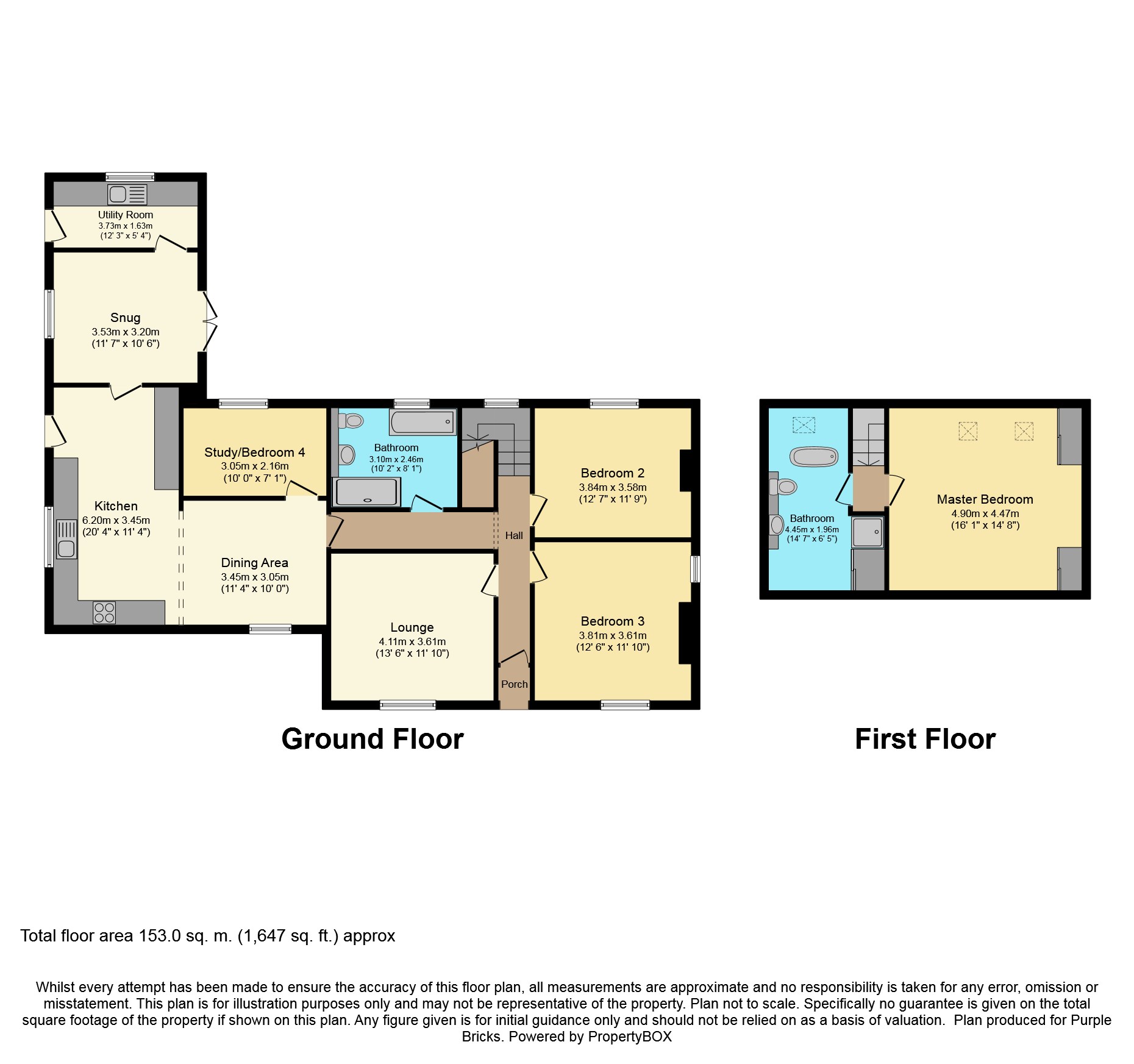Detached bungalow for sale in Little Hale Road, Great Hale, Sleaford NG34
* Calls to this number will be recorded for quality, compliance and training purposes.
Property features
- Detached house
- Fully renovated and refurbished
- Three / four bedrooms
- Ground floor & first floor bedrooms
- Lounge, snug and study
- Two bathrooms
- Upgraded to a very high standard
- Driveway for several vehicles and garage
- Enclosed front & rear gardens
- Village location
Property description
A 3/4 bedroom detached dormer bungalow which has been fully renovated and refurbished throughout in the pretty Village of Great Hale. Great Hale is a small village on the outskirts of Heckington, which has a school, Drs surgery, shops and a train station with a link to Grantham station which is on the Kings cross mainline and is only 5 minutes from Sleaford. In brief the property comprises open plan living kitchen / diner, lounge, snug, separate utility room / kitchenette, study / bedroom four, wet room / bathroom and two more double bedrooms on the ground floor. To the first floor is the master bedroom and 4 piece bathroom. There is a pretty courtyard garden to the rear and a good sized lawned garden to the front and side. There is a single garage and large gravel driveway for several vehicles. Gas central heating and upvc double glazing throughout.
Fully refurbished throughout to include brand new central heating, new flooring, new electrics, refitted kitchen and bathrooms. All rooms have both high and low level TV aerial points.
The property must be viewed to appreciate the quality and space within.
Kitchen/Diner
20'4" x 20'7" (L Shaped)
A stunning, brand new open plan kitchen / diner with a range of base and eye level units, range cooker with double oven and 5 ring gas hob with extractor over, window overlooking the side elevation, stainless steel sink, integrated dishwasher, space for fridge / freezer, built in wine cooler fridge and dining area with window overlooking the front
Lounge
13'6" x 11'10"
With window overlooking the front garden, solid wooden floor, stone hearth and wall mounted gas fire
Snug / Sitting Room
11'7" x 10'6"
With door from the kitchen, patio doors to the garden and radiator
Bedroom Four / Study
10' x 7'1"
With window overlooking the rear and radiator
Bedroom Two
12'7" x 11'9"
With window overlooking the rear garden, radiator and solid wood flooring
Bedroom Three
11'10" x 12'6"
With window overlooking the front garden, radiator and solid wood flooring
Kitchenette
12'3" x 5'4"
Utility Room / Kitchenette
With range of base units, stainless steel sink, space for cooker, plumbing for washing machine, integrated fridge / freezer, loft hatch and window overlooking the rear
Family Bathroom
10'2" x 8'1"
Brand new 4 piece wet room to include whirlpool bath, walk in double shower, WC, vanity unit with inset sink, extractor fan, obscure window to the rear, inset television screen and heated towel rail
Master Bedroom
16'1" x 14'8"
With built in storage, radiator, 2 skylight windows and spotlights to ceiling
Bathroom
14'7" x 6'5"
Brand new four piece bathroom to include freestanding bath with shower attachment, vanity unit with inset sink, low level WC, separate shower cubicle, heated towel rail, skylight and inset television screen
Garage
Single garage with up and over door, pedestrian door to the side, power & lighting
Outside
To the rear is a pretty courtyard garden which is fully enclosed with gravelled area with shed, decked area, patio area and raised borders
To the front and side is a large lawned area with hedging and metal fencing.
Driveway
Large gravel driveway for several vehicles
Property Ownership Information
Tenure
Freehold
Council Tax Band
C
Disclaimer For Virtual Viewings
Some or all information pertaining to this property may have been provided solely by the vendor, and although we always make every effort to verify the information provided to us, we strongly advise you to make further enquiries before continuing.
If you book a viewing or make an offer on a property that has had its valuation conducted virtually, you are doing so under the knowledge that this information may have been provided solely by the vendor, and that we may not have been able to access the premises to confirm the information or test any equipment. We therefore strongly advise you to make further enquiries before completing your purchase of the property to ensure you are happy with all the information provided.
Property info
For more information about this property, please contact
Purplebricks, Head Office, CO4 on +44 24 7511 8874 * (local rate)
Disclaimer
Property descriptions and related information displayed on this page, with the exclusion of Running Costs data, are marketing materials provided by Purplebricks, Head Office, and do not constitute property particulars. Please contact Purplebricks, Head Office for full details and further information. The Running Costs data displayed on this page are provided by PrimeLocation to give an indication of potential running costs based on various data sources. PrimeLocation does not warrant or accept any responsibility for the accuracy or completeness of the property descriptions, related information or Running Costs data provided here.







































.png)

