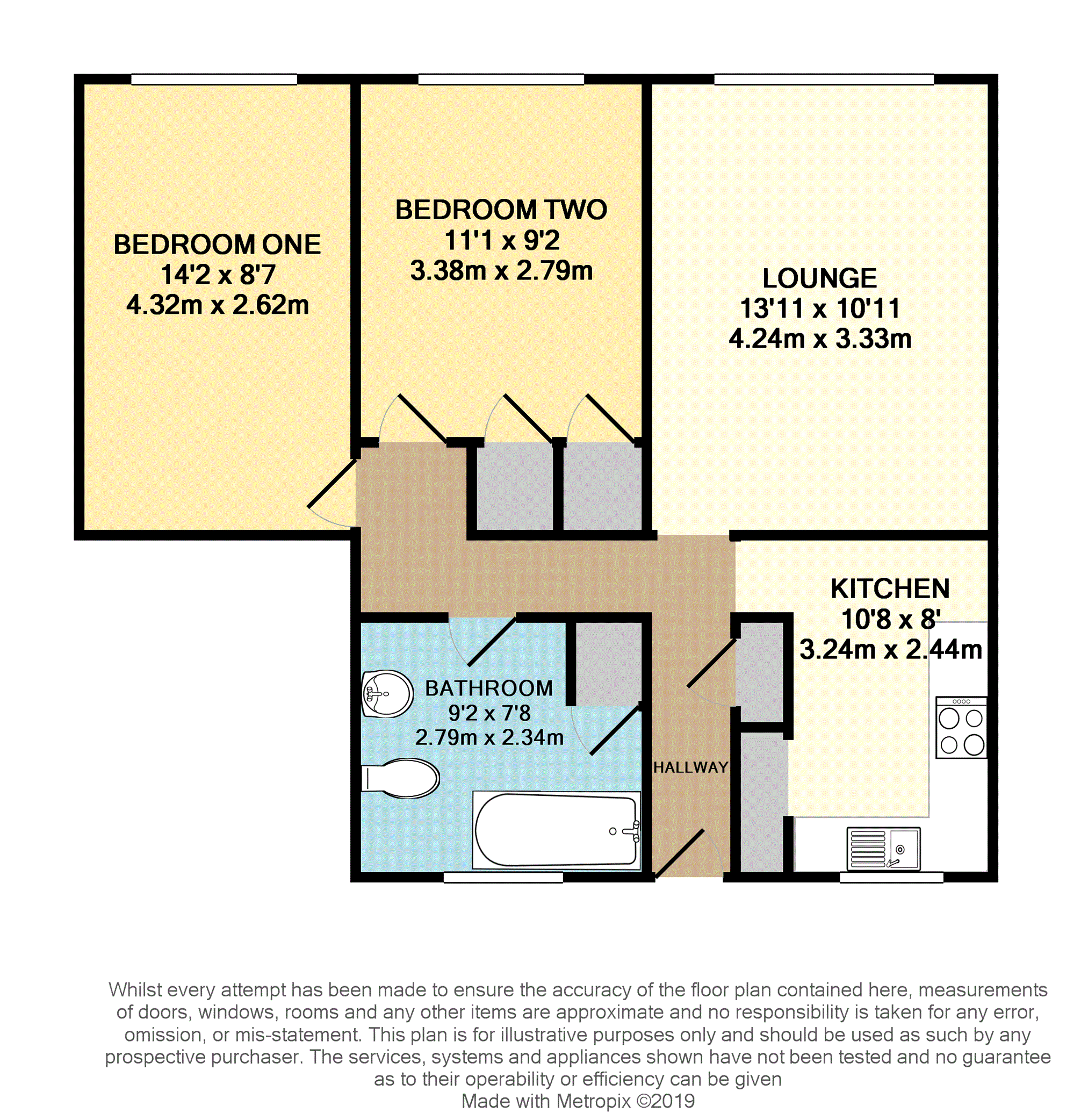Flat for sale in Somerset Avenue, Stadium Estate LE4
Just added* Calls to this number will be recorded for quality, compliance and training purposes.
Property features
- Two double bedroom top floor flat
- Ideal first time buy or buy to let purchase
- Spacious accommodation throughout
- Well-presented accommodation
- Communal parking
- Popular location & close to amenities
Property description
Calling All First Time Buyers. A well-presented, top floor flat offering light and spacious accommodation throughout. Situated in the popular Stadium Estate in Leicester, this property offers accommodation comprising of; a secure communal entrance, hallway, a fitted kitchen, living/dining room, two double bedrooms and a bathroom. This property further benefits from having communal parking to the rear of the development for off road parking. A perfect first time buy or buy to let opportunity and a must view to appreciate the overall finish and space of the accommodation on offer.
The Stadium Estate offers convenient access to Leicester city centre and a vast range of amenities offered in nearby Beaumont Leys Shopping Centre including retails outlets and a Tesco Extra supermarket and petrol station. This property is ideally positioned close to local schooling, convenience stores and well serviced bus routes.
Communal Entrance
Secure communal entrance with a staircase leading to the accommodation.
Hallway
Double glazed door to front, electric storage heater and a built-in storage cupboard.
Kitchen
10'8" x 6'1" plus recess
Wall and base units with roll top work surfaces and tiled splash backs, integrated oven and electric hob, one and a half bowl stainless steel sink and drainer with mixer tap, plumbing for washing machine, built-in pantry cupboard, floor tiling and a double glazed window to front.
Living / Dining Room
13'11" x 10'11"
Double glazed window to rear and an electric storage heater.
Bathroom
9'2" x 7'8" max
Comprising of a bath with mixer tap and electric shower over, low level WC, wash basin with mixer tap, half wall tiling, access to loft space, airing cupboard, floor tiling and a double glazed window to front.
Bedroom One
14'2" x 8'7"
Double glazed window to rear.
Bedroom Two
11'1" x 9'2"
Double glazed window to rear and two built-in wardrobes.
Parking
Communal carpark to the rear of the development for off road parking.
Lease Information
The lease information should be clarified by your chosen conveyancer/solicitor:
Lease Length: Approximately 92 years left
Current Service Charge: £56.48 per month
Ground Rent: £10.00 per year
Disclaimer For Virtual Viewings
Some or all information pertaining to this property may have been provided solely by the vendor, and although we always make every effort to verify the information provided to us, we strongly advise you to make further enquiries before continuing.
If you book a viewing or make an offer on a property that has had its valuation conducted virtually, you are doing so under the knowledge that this information may have been provided solely by the vendor, and that we may not have been able to access the premises to confirm the information or test any equipment. We therefore strongly advise you to make further enquiries before completing your purchase of the property to ensure you are happy with all the information provided.
Property info
For more information about this property, please contact
Purplebricks, Head Office, CO4 on +44 24 7511 8874 * (local rate)
Disclaimer
Property descriptions and related information displayed on this page, with the exclusion of Running Costs data, are marketing materials provided by Purplebricks, Head Office, and do not constitute property particulars. Please contact Purplebricks, Head Office for full details and further information. The Running Costs data displayed on this page are provided by PrimeLocation to give an indication of potential running costs based on various data sources. PrimeLocation does not warrant or accept any responsibility for the accuracy or completeness of the property descriptions, related information or Running Costs data provided here.


















.png)

