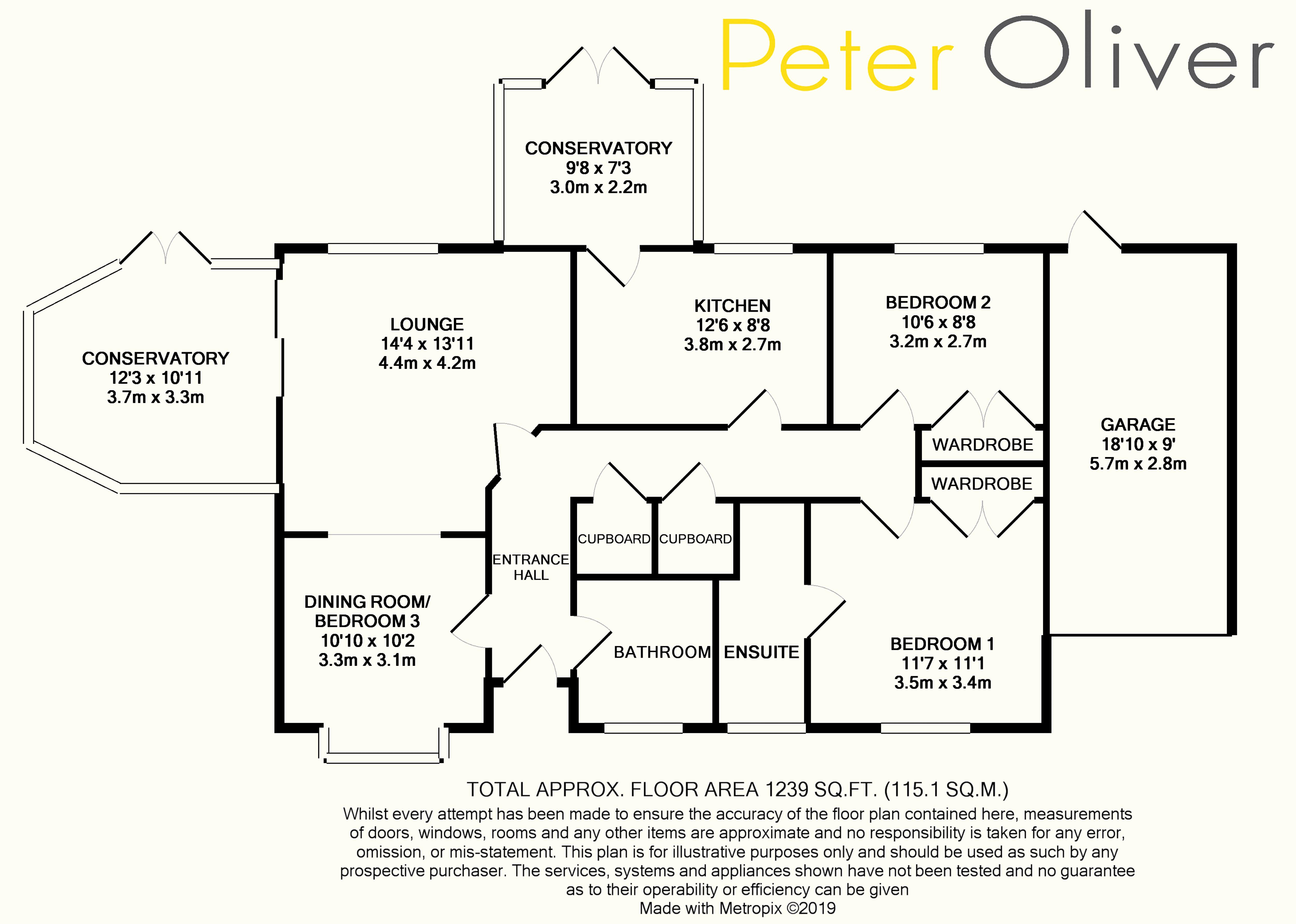Detached house for sale in Hall Lane, Hadlow Down, Uckfield TN22
Just added* Calls to this number will be recorded for quality, compliance and training purposes.
Property features
- Detached 2/3 Bedroom Bungalow
- Open Plan Living Space
- Two Conservatories
- Lovely Garden
- Driveway & Garage
- Village Location
Property description
This impressive two/three bed detached bungalow offers more than meets the eye. With a gravel driveway and attached garage in a good-sized plot with gardens on three sides, the property offers space and seclusion. Inside accommodation is generous with two double bedrooms plus dining room/bedroom three, living room, kitchen and new family shower room as well as a new en-suite and two conservatories. In short, there’s plenty of room for a small to medium sized family to function comfortably. To one side of the garden is space for a double garage (subject to planning consents) should the need for more storage become a factor. The location adds to the list of benefits and access is easy to popular local walks in Wilderness Woods or the surrounding countryside. The property also lies within the catchment area for the very well-regarded St Marks Primary School. Both front and rear gardens provide generous lawned areas and would allow room for children to play safely or for entertaining in the summer months, and a large new patio has recently been laid perfect for outdoor dining. The towns of Uckfield and Heathfield are also within a short distance away and Buxted station merely minutes by car too. This property will appeal to young and old alike and will surely be a popular prospect.
Entrance Hall
Lounge (14' 3'' x 13' 11'' (4.34m x 4.24m) max measurement)
Dining Room/Bedroom 3 (10' 10'' x 10' 2'' (3.30m x 3.10m) into bay)
Conservatory (12' 3'' x 10' 11'' (3.73m x 3.32m))
Kitchen (12' 6'' x 8' 9'' (3.81m x 2.66m))
Conservatory (9' 8'' x 7' 3'' (2.94m x 2.21m))
Bedroom 1 (11' 7'' x 11' 2'' (3.53m x 3.40m))
En-Suite
Bedroom 2 (10' 6'' x 8' 8'' (3.20m x 2.64m))
Outside
Front Garden
Rear Garden
Garage (18' 10'' x 9' 0'' (5.74m x 2.74m))
Property info
For more information about this property, please contact
Peter Oliver Homes, TN22 on +44 1825 592849 * (local rate)
Disclaimer
Property descriptions and related information displayed on this page, with the exclusion of Running Costs data, are marketing materials provided by Peter Oliver Homes, and do not constitute property particulars. Please contact Peter Oliver Homes for full details and further information. The Running Costs data displayed on this page are provided by PrimeLocation to give an indication of potential running costs based on various data sources. PrimeLocation does not warrant or accept any responsibility for the accuracy or completeness of the property descriptions, related information or Running Costs data provided here.



























.png)

