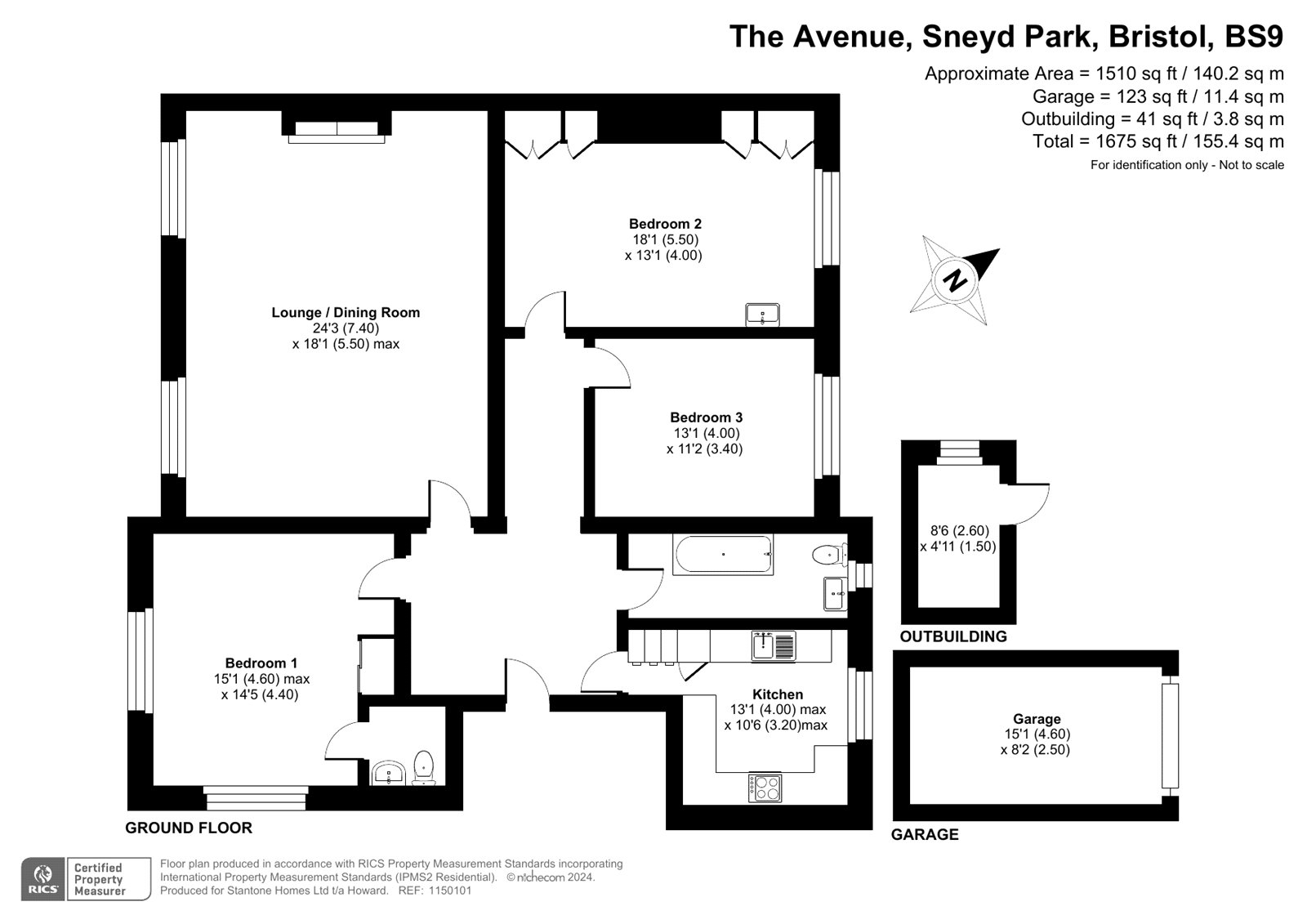Flat for sale in The Avenue, Sneyd Park, Bristol BS9
Just added* Calls to this number will be recorded for quality, compliance and training purposes.
Utilities and more details
Property features
- A superior and spacious three double bedroom Hall Floor apartment.
- Retaining a large number of original features.
- Set well back from The Avenue along a private driveway.
- Superb location close to Clifton and Durdham Downs.
- Garage and off-street parking.
- No onward chain
Property description
Vendor Comment: Sneyd Park is a peaceful, tranquil area of Bristol to live. It is next to the 'Downs, ' over 400 acres of green space which is ideal for exercising. A short walk across the Downs gets you to the nearest Waitrose, or the shops on Whiteladies road. A slightly longer walk gets you to the picturesque Clifton village and the famous Clifton suspension bridge. It is well connected to the rest of Bristol by bus. Avon House is a historic building, constructed in the 1860’s and converted to four flats (one per floor) in the 1950’s. We have owned the flat for several years and in the last year, we have been restoring the flat, replacing the kitchen and bathroom, renovating the shutters/windows, and decorating throughout. This Hall Floor flat has very grand rooms with large windows and high ceilings. As part of the transformation, we removed two false ceilings to expose some truly amazing decorative cornicing.
We have enjoyed revealing the historic details that we think shows some of the grandeur of the original house'.<br /><br />
A Gated Entrarance And
Private driveway from The Avenue leads up to the property
Front Door
Into the outer lobby. The lobby is owned by the flat and is shared access for the two flats above. Off the lobby is a useful private walk-in storage cupboard with stained glass door.
Flat Entrance Is Off The Lobby.
Entrance Hall
Grand entrance hall with original plaster cornicing leads to all other rooms in the flat.
Living / Dining Room
An impressively large, south facing room with two floor-to-ceiling sash windows and working shutters overlooking a well kept garden. Period style fireplace surrounded with marble hearth and coal effect gas fire.
Kitchen
Twin sash windows to the rear elevation. Recently installed kitchen with quartz/wood work surfaces. Includes integrated fridge/freezer, dishwasher, neff induction hob and oven with plumbing for washing machine. Storage includes two full height pull-out larder units and under-stairs cupboard. The combination gas boiler was recently replaced.
Bathroom
Recently installed and includes bath with shower over, w/c, sink unit and window to rear elevation.
Bedroom 1
Large double bedroom with original sash windows to front and side elevation, original plaster cornicing and oak floor. Cast iron fireplace surrounding a bookcase. Access to en-suite.
En-Suite
With w/c, hand basin and high level internal window with secondary lighting.
Inner Hallway
Access to bedrooms 1 and 3. Has a large loft space above, giving more useful storage space.
Bedroom 2
Large double bedroom with sash window including working shutters. Enjoys an open outlook. Large fitted wardrobes in each alcove and wash basin / vanity unit.
Bedroom 3
Double bedroom / study with sash window including working shutters and open outlook.
Outside
Private garage and one allocated parking space. Provision of four spaces for guests/visitors.
Private Garage
With up and over door.
Management Company Charges
Charges are £150 per month. The management company is owned and operated by the four flat owners.
Council Tax
Band F
Tenure
Leasehold with 747 years remaining (started om 1996). The management company owns the freehold.
Potential Rental
£2,000pcm approximately.
Property info
For more information about this property, please contact
Howard, BS8 on +44 117 444 9324 * (local rate)
Disclaimer
Property descriptions and related information displayed on this page, with the exclusion of Running Costs data, are marketing materials provided by Howard, and do not constitute property particulars. Please contact Howard for full details and further information. The Running Costs data displayed on this page are provided by PrimeLocation to give an indication of potential running costs based on various data sources. PrimeLocation does not warrant or accept any responsibility for the accuracy or completeness of the property descriptions, related information or Running Costs data provided here.




























.png)