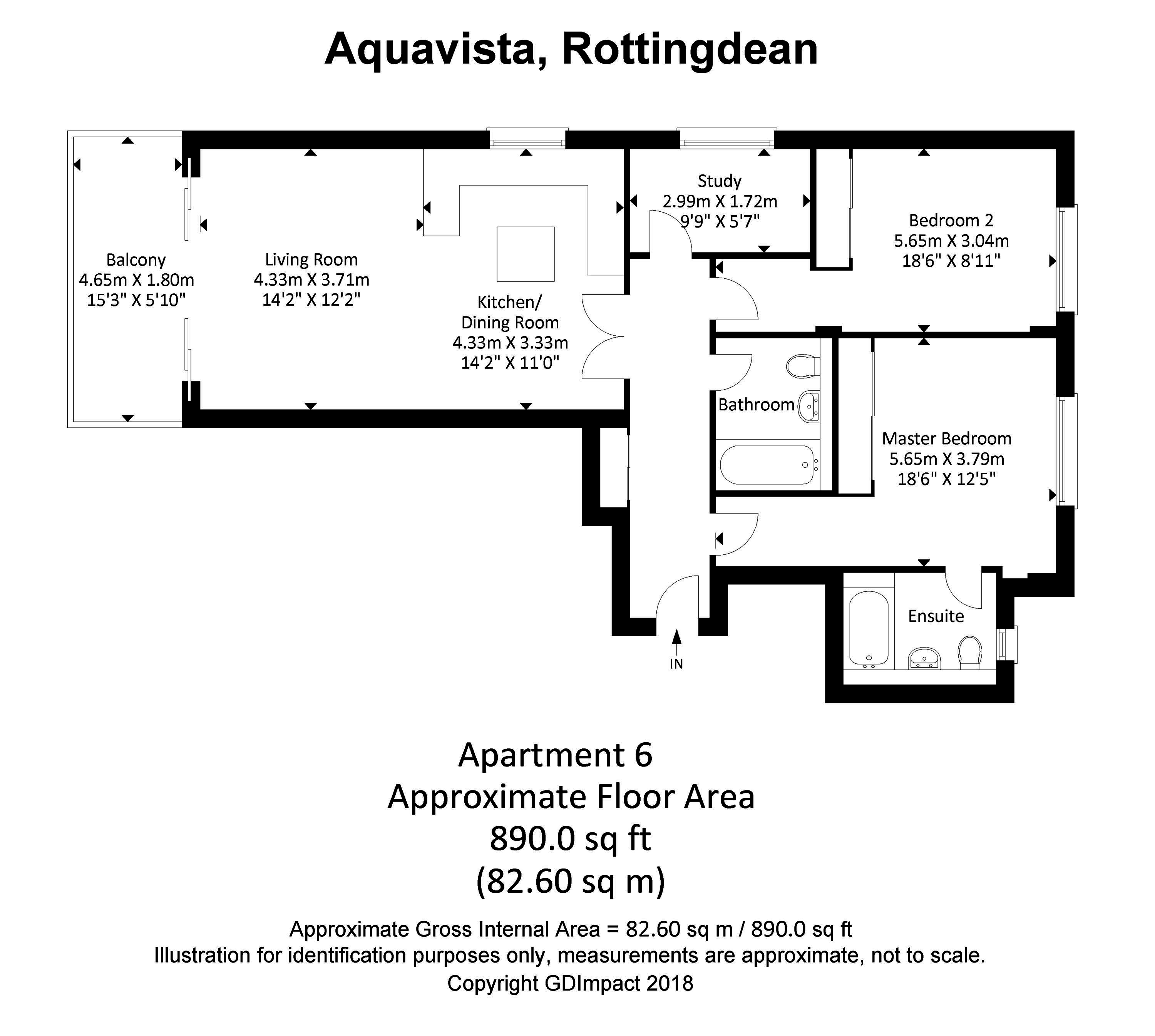Flat for sale in Marine Drive, Rottingdean, Brighton BN2
* Calls to this number will be recorded for quality, compliance and training purposes.
Property features
- Two/Three Bedroom Apartment
- Master Bedroom With En-Suite Shower Room
- South Facing Balcony
- Under Floor Heating
- Approx 890 Square Feet/82 Square Meters
- Single Garage With Remote Electric Door
- Lockable Store Room
- No Onward Chain
- New 125 Year Lease
- Contemporary Throughout
Property description
A two/three bedroom, two bathroom, executive apartment located on the second floor (Lift in block) of an imposing development of seven luxury apartments in a gated development with uninterrupted views across the English Channel and the added benefit of a single garage and store room. This fantastic apartment must be viewed to appreciate. Sold with no onward chain and a new 125 year lease. Marine Drive is located on the cliff tops of the picturesque Village of Rottingdean and is within easy reach of the Cosmopolitan City of Brighton & Hove.
A two/three bedroom, two bathroom, executive apartment located on the second floor (Lift in block) of an imposing development of seven luxury apartments in a gated development with uninterrupted views across the English Channel and the added benefit of a single garage and lockable store room. This fantastic apartment must be viewed to appreciate. Sold with no onward chain and a new 125 year lease. Marine Drive is located on the cliff tops of the picturesque Village of Rottingdean and is within easy reach of the Cosmopolitan City of Brighton & Hove.
Reception hall Tiled reception hall with cupboard housing Evinox heat exchanger. Doors to all principal rooms.
Kitchen 14' 2" x 11' 10" (4.32m x 3.61m) High specification kitchen with a comprehensive range of fitted wall and base units providing ample storage above and below with stone resin working surfaces over, inset one and a half bowl sink and drainer unit with mixer tap over, integrated AEG Fridge/Freezer, Fisher and Paykel double oven and grill, Fisher & Paykel induction hob with extractor hood over, integrated AEG washer/dryer, integrated AEG slim-line dishwasher, tiled floor with under floor heating.
Sitting/dining room 14' 2" x 12' 2" (4.32m x 3.71m) Open plan sitting/dining room with tiled floor with underfloor heating and fantastic views across the English Channel. Triple glazed, acoustic window and sliding patio doors to the balcony/terrace.
Master bedroom suite 18' 6" x 12' 5" (5.64m x 3.78m) Triple glazed, acoustic window to the rear, fitted wardrobes, door into;
en-suite shower room Fully tiled walls and floor, contemporary styled shower room with low level wc and hidden cistern, wall mounted vanity unit with wash hand basin and mixer tap, wall mounted mirrored cabinet, large walk-in shower cubicle, wall mounted towel radiator, opaque triple glazed, acoustic window.
Bedroom two 18' 6" x 8' 11" (5.64m x 2.72m) Fitted wardrobes and triple glazed, acoustic window to the rear.
Bedroom three/study 9' 9" x 5' 7" (2.97m x 1.7m) High level, triple glazed, acoustic window to the side.
Bathroom Fully tiled walls and floor, contemporary suite comprising; bath with mixer tap and hand held shower attachment, vanity unit with inset wash hand basin and mixer tap, low level wc with hidden cistern, wall mounted towel radiator.
Balcony/terrace 15' 3" x 5' 10" (4.65m x 1.78m) South facing balcony/terraced with uninterrupted sea views and outside lighting.
Single garage Single garage with electric up and over door.
Store room Lockable store room accessed from the communal hallway.
Lease; 125 years
Maintenance; £1,233.74 half yearly and reviewed annually, includes insurance
Ground rent; Nil
Council Tax; Band E
Property info
* Sizes listed are approximate. Please contact the agent to confirm actual size.
For more information about this property, please contact
Sure Property Solutions Ltd, BN2 on +44 1273 767035 * (local rate)
Disclaimer
Property descriptions and related information displayed on this page, with the exclusion of Running Costs data, are marketing materials provided by Sure Property Solutions Ltd, and do not constitute property particulars. Please contact Sure Property Solutions Ltd for full details and further information. The Running Costs data displayed on this page are provided by PrimeLocation to give an indication of potential running costs based on various data sources. PrimeLocation does not warrant or accept any responsibility for the accuracy or completeness of the property descriptions, related information or Running Costs data provided here.



























.png)
