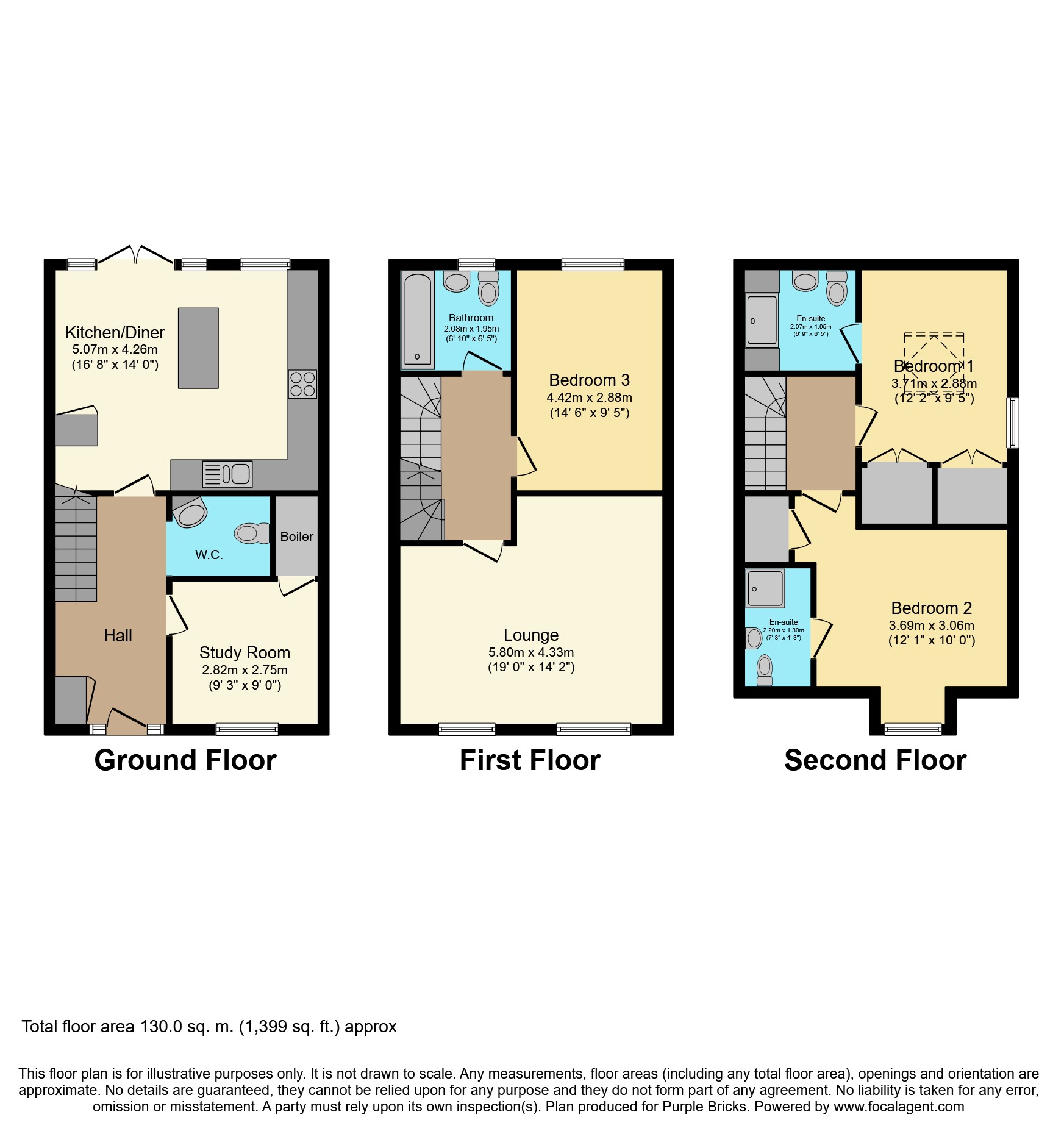Semi-detached house for sale in Shaftesbury Lane, Coulsdon CR5
Just added* Calls to this number will be recorded for quality, compliance and training purposes.
Property features
- Beautiful three/four bedroom semi detached house
- Sought after residential location
- Modern build with high quality finish throughout
- Light and spacious reception room
- Impressive ultra-modern integrated kitchen/diner
- Two ensuites and further elegant family bathroom
- Off street parking and private garden
- Under floor heating to the ground floor
- No onward chain
- Close to transport links, schools and amenities
Property description
Stunning three/four bedroom family home with off street parking, private garden and no onward chain, enviably located on the much sought after Cane Hill development within easy access of excellent transport links and local amenities. Built just two years ago, the property has been appointed and maintained to an exceptional standard, boasting beautiful design, high quality fixtures and superb finish throughout. Features include a sleek, ultra-modern fully integrated kitchen/diner, luxurious first floor reception room, flexible usage downstairs study/additional bedroom, first floor family bathroom, two modern en-suites, under-floor heating to the ground floor, double glazing, and recessed lighting.
The accommodation, laid out over three floors, comprises a wide entrance hallway with inbuilt storage, access to guest cloakroom, and stairs rising to the first floor, leading into the open plan kitchen/diner to the rear, flooded with natural light from double doors and windows overlooking the garden. The kitchen itself comprises an elegant range of high gloss wall and base units with work surfaces and central breakfast bar incorporating inset sink unit, gas hob with overhead extractor, double wall mounted electric oven and further integrated appliances. A useful downstairs study or further bedroom completes the ground floor accommodation. To the first floor, there is a light and spacious front aspect lounge, plus a well proportioned double bedroom and elegant family bathroom. The second floor accommodates a further two double bedrooms, each with inbuilt wardrobes and beautifully equipped en-suites.
Viewings of this wonderful family home are highly recommended to fully appreciate the overall quality of the accommodation on offer.
Click on brochure now to book your personal appointment.
Location
The property is very conveniently located within easy access of Coulsdon South station, as well as regular bus routes, all providing excellent connections to the surrounding area. Coulsdon itself offers an array of shops, cafes, eateries and amenities, with Purley and Croydon shopping centres also within a short distance for a wider variety of shopping facilities. The A23 provides useful connections to both the M23 and M25 for good vehicular access, and the area is well served by excellent local schools and lovely open spaces.
Property Ownership Information
Tenure
Freehold
Council Tax Band
E
Disclaimer For Virtual Viewings
Some or all information pertaining to this property may have been provided solely by the vendor, and although we always make every effort to verify the information provided to us, we strongly advise you to make further enquiries before continuing.
If you book a viewing or make an offer on a property that has had its valuation conducted virtually, you are doing so under the knowledge that this information may have been provided solely by the vendor, and that we may not have been able to access the premises to confirm the information or test any equipment. We therefore strongly advise you to make further enquiries before completing your purchase of the property to ensure you are happy with all the information provided.
Property info
For more information about this property, please contact
Purplebricks, Head Office, CO4 on +44 24 7511 8874 * (local rate)
Disclaimer
Property descriptions and related information displayed on this page, with the exclusion of Running Costs data, are marketing materials provided by Purplebricks, Head Office, and do not constitute property particulars. Please contact Purplebricks, Head Office for full details and further information. The Running Costs data displayed on this page are provided by PrimeLocation to give an indication of potential running costs based on various data sources. PrimeLocation does not warrant or accept any responsibility for the accuracy or completeness of the property descriptions, related information or Running Costs data provided here.





























.png)

