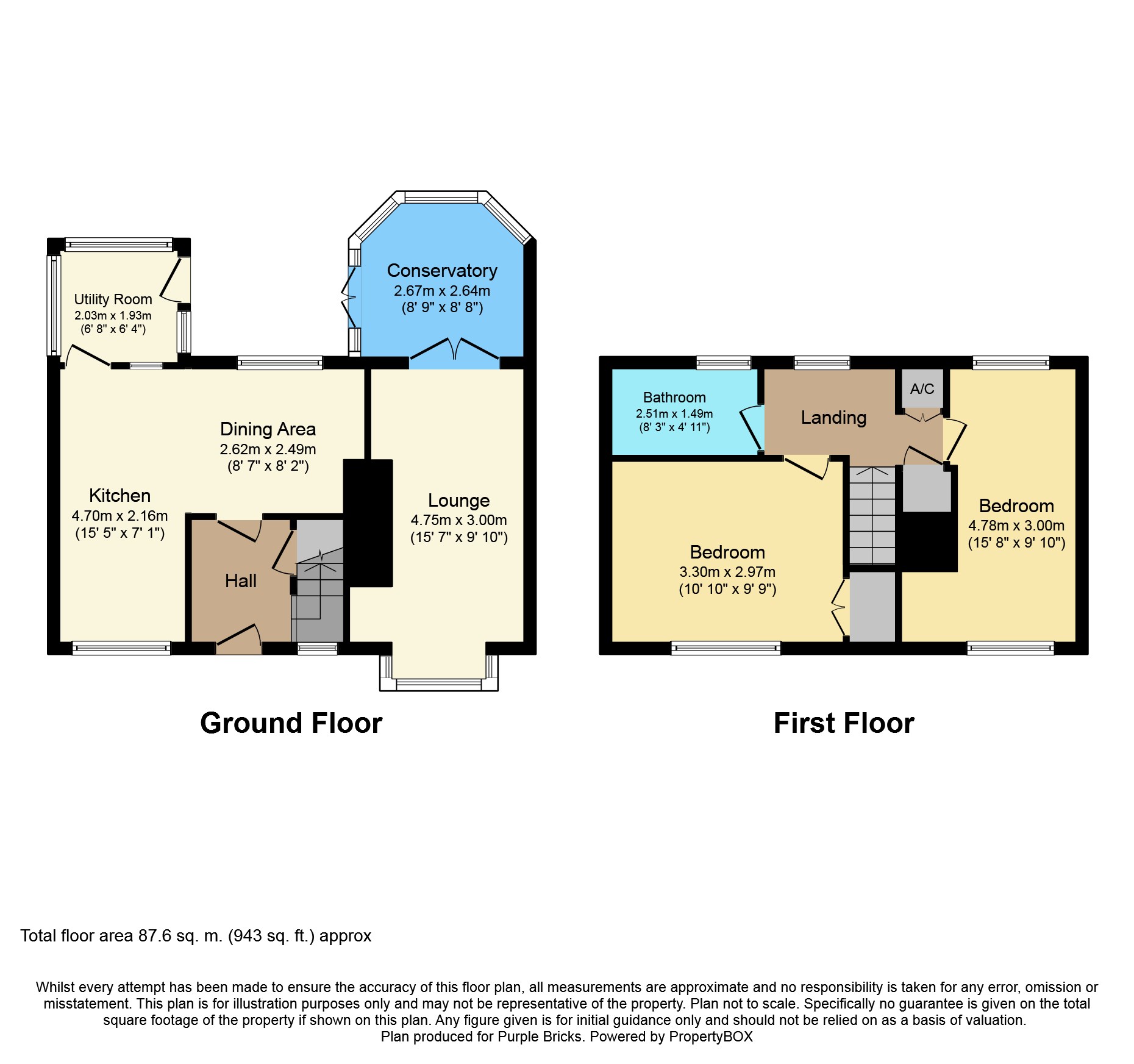Terraced house for sale in Field Lane, Great Wryley WS6
* Calls to this number will be recorded for quality, compliance and training purposes.
Property features
- Two double bedrooms
- Open plan kitchen/dinner
- Re-styled bathroom
- Conservatory
- Attractive rear garden with sun terrace
- Ideal first time buyer home
- Cul de sac location
- Driveway to front
Property description
Two double bedrooms -*** move straight in *** extended *** conservatory ***A well presented mid terraced property with driveway to front located on this quiet cul de sac in Great Wyrley, near to both Moat Hall Primary school and Great Wyrley Academy, offering two double bedrooms, spacious lounge and open plan kitchen/diner with utility room and conservatory. This property would be ideal for first time buyers/couples looking for a great location in WS6, benefitting from double glazing and central heating
Porch
Accessed via front door with window to front, light to wall and laminate flooring, with further door into hallway
Hallway
Window to front, stairs off to first floor, access to under stairs cupboard and laminate flooring
Lounge
15'7" x 9'10"into recess
Spacious lounge with window to front, tv point and french doors to conservatory
Dining Area
8'2" x 8'7"
Open plan aspect to kitchen with space for large dining table and chairs, window to rear
Kitchen
15'5" x 7'1"
A re-styled modern fitted kitchen with a range of modern wall and base units with work surface over, and integral dish washer and space for range cooker, window to front with open plan dining area
Utility Room
6'8" x 6'4"
Accessed via kitchen area with space for washing machine and tumble dryer, windows to rear and sides
Conservatory
8'9" x 8'8"
Upvc conservatory with pitched roof and door to garden, with light/fan fitting, laminate flooring, windows to rear and sides
Landing
Access to loft and storage cupboard
Bedroom One
15'8" x 9'10"
Spacious double bedroom with dual aspect windows to front and rear
Bedroom Two
10'10" x 9'9"
Double bedroom with window to front, built in storage and laminate flooring
Bathroom
Re-styled bathroom with modern white suite comprising of bath with mains fed shower over, wc and wash hand basin, chrome heated towel rail and fully tiled walls, window to rear
Outside
Front
Block paved driveway to front enclosed by decorative low level fencing
Rear
Attractive garden with patio, lawn and raised decking area to far end of garden creating a fabulous sun terrace for those summer days
Property Ownership Information
Tenure
Freehold
Council Tax Band
A
Disclaimer For Virtual Viewings
Some or all information pertaining to this property may have been provided solely by the vendor, and although we always make every effort to verify the information provided to us, we strongly advise you to make further enquiries before continuing.
If you book a viewing or make an offer on a property that has had its valuation conducted virtually, you are doing so under the knowledge that this information may have been provided solely by the vendor, and that we may not have been able to access the premises to confirm the information or test any equipment. We therefore strongly advise you to make further enquiries before completing your purchase of the property to ensure you are happy with all the information provided.
Property info
For more information about this property, please contact
Purplebricks, Head Office, CO4 on +44 24 7511 8874 * (local rate)
Disclaimer
Property descriptions and related information displayed on this page, with the exclusion of Running Costs data, are marketing materials provided by Purplebricks, Head Office, and do not constitute property particulars. Please contact Purplebricks, Head Office for full details and further information. The Running Costs data displayed on this page are provided by PrimeLocation to give an indication of potential running costs based on various data sources. PrimeLocation does not warrant or accept any responsibility for the accuracy or completeness of the property descriptions, related information or Running Costs data provided here.


































.png)

