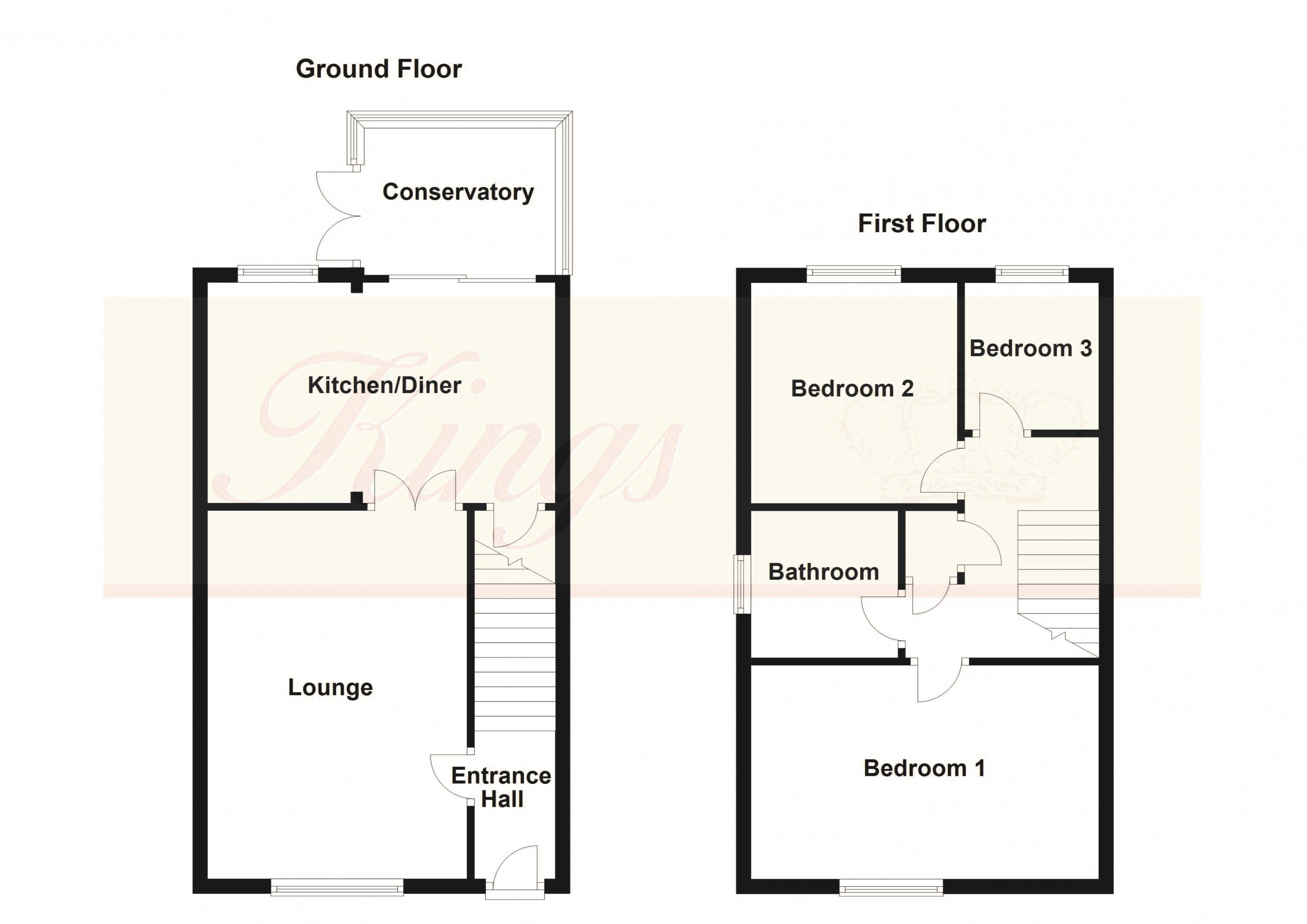Semi-detached house for sale in Hawthorn Close, Halstead CO9
* Calls to this number will be recorded for quality, compliance and training purposes.
Property features
- Three bedrooms
- Semi detached
- Modern kitchen/diner
- Conservatory
- Front and rear gardens
- Desirable cul de sac location
- Un overlooked to the rear, conservation area to front
- Well presented
- Parking
Property description
Accomodation Comprises
Storm canopy. Double glazed door into:
Entrance Hall
Stairs to the first floor, radiator under, ceiling mounted alarm. Door to:
Lounge 5.97m (19'7) x 3.3m (10'10)
Double glazed window to front, gas feature fireplace, radiator. Recess ceiling spot lighting. French doors opening to Kitchen/Diner.
Kitchen/Diner 3.61m (11'10) x 4.47m (14'8)
Double glazed window to rear, modern fitted shaker style kitchen, integrated dishwasher, space for freestanding oven with extractor canopy above, space for fridge/freezer and washing machine. Water softener, recess ceiling spot lights, radiator and patio doors to conservatory.
Conservatory 2.57m (8'5) x 2.21m (7'3)
French doors to garden, recess ceiling spot lighting.
First floor landing
Door to airing cupboard. Doors to:
Bedroom 1 3.1m (10'2) x 4.52m (14'10)
Double glazed window to front, radiator under and fitted wardrobes.
Bedroom 2 2.51m (8'3) x 3.58m (11'9)
Double glazed window to rear, radiator under and loft access.
Bedroom 3 2.69m (8'10) x 1.91m (6'3)
Double glazed window to rear and radiator under.
Bathroom
Double glazed window to side, white suite comprising Low level WC, pedestal wash hand basin, p-shape bath with independent shower over, fully tiled walls and floor. Chrome heated towel rail.
Rear Garden
Fully enclosed, timber shed, lawned garden and gate to side gives access to the front.
View to Rear
Parking
Driveway parking for one car and one further allocated parking space to the front.
Disclaimer: These particulars do not nor constitute part of, an offer of contract. All descriptions, dimensions, reference to condition necessary permissions for use and occupation and other details contained herein are for general guidance only and prospective purchasers should not rely on them as statements or representation of fact and satisfy themselves as to their accuracy. Kings Property employees or representatives do not have any authority to make or give any representation or warranty or enter into any contract in relation to the property.
Property info
For more information about this property, please contact
Kings Property, CM7 on +44 1376 816985 * (local rate)
Disclaimer
Property descriptions and related information displayed on this page, with the exclusion of Running Costs data, are marketing materials provided by Kings Property, and do not constitute property particulars. Please contact Kings Property for full details and further information. The Running Costs data displayed on this page are provided by PrimeLocation to give an indication of potential running costs based on various data sources. PrimeLocation does not warrant or accept any responsibility for the accuracy or completeness of the property descriptions, related information or Running Costs data provided here.































.png)

