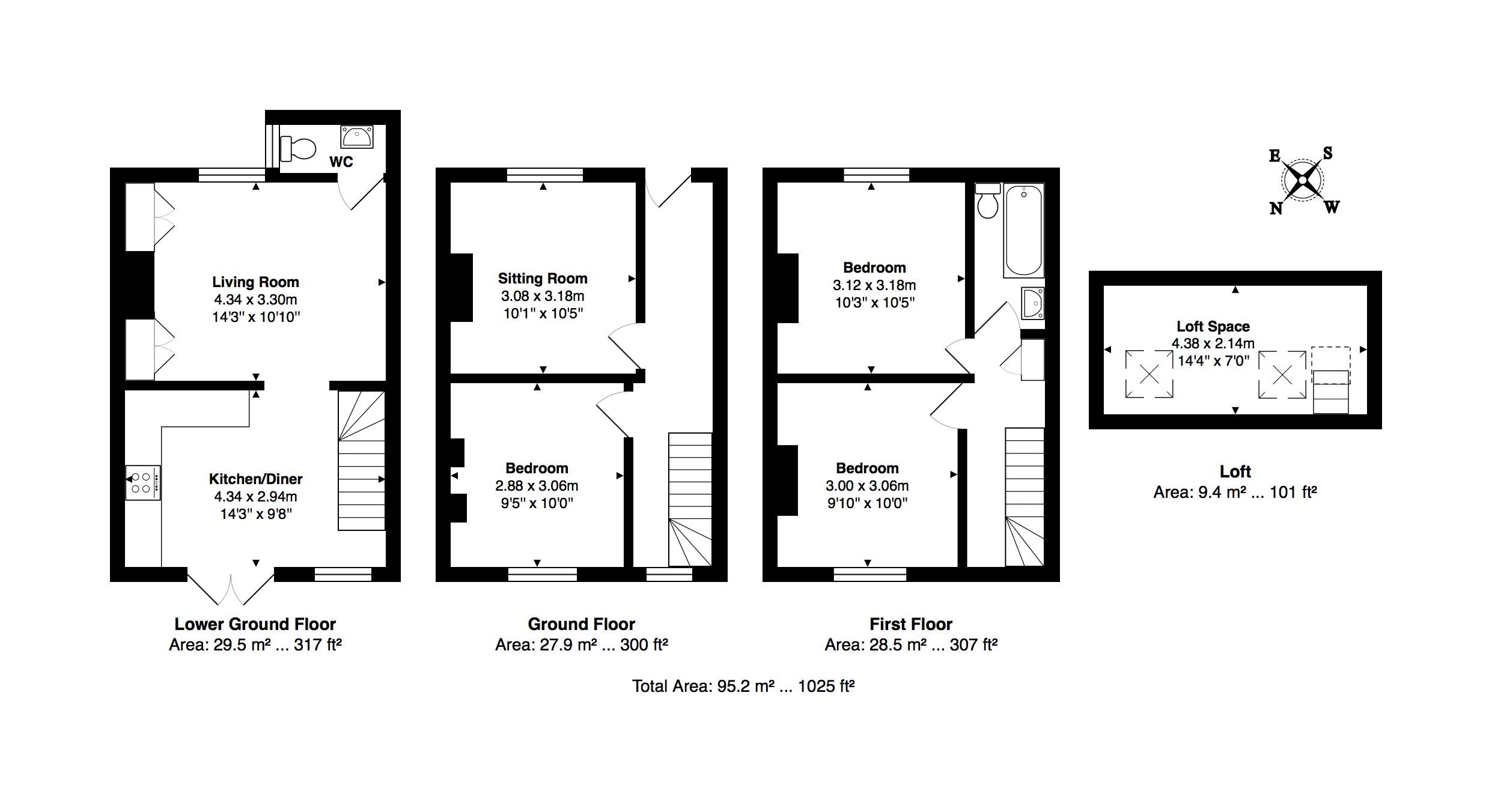Terraced house for sale in Hanover Street, Hanover, Brighton BN2
* Calls to this number will be recorded for quality, compliance and training purposes.
Property features
- 3 / 4 Bedrooms
- 1 / 2 Reception Rooms
- Reception Room 2 / Bedroom 4 with wood burning stove
- Kitchen with hand-made kitchen units
- Some bamboo flooring & some stripped wood floors
- Sash Windows
- Gas heating with combi boiler
- Upstairs Bathroom with white suite
- Handy loft space with power, fully boarded and velux window, perfect for storage or office
- West facing patio garden with rear access
Property description
** hanover's most desirable street, 3/4 bedrooms, laid out over 3 floors ** Located on what is considered the prettiest and most desirable street's at the bottom end of Hanover, close to 'The Level'. A charming period property that is a very versatile and a much loved family home, set back off the street, laid out over 3 floors, with a very useful converted loft space (currently used as an office). 3/4 bedrooms, kitchen/breakfast room with double glazed French doors to West patio, dining room, downstairs cloakroom and first floor bathroom. A very pretty West facing patio garden with rear access out to Southover Place, which leads out to Southover Street. (Epc rating 70 - C) 95 sq m internally. Parking Zone V, no waiting list at present.
Front Garden
Laid to paving stones with raised flower beds, light-well and pathway leading to part glazed entrance door leading to:
Entrance Hallway
Radiator, smoke alarm, stairs to first and lower ground floors, window to rear, bamboo flooring and door to:
Reception Room 2 / Bedroom 4 (10' 5'' x 10' 1'' (3.17m x 3.07m))
Radiator, fitted wood burning stove with tiled hearth and wooden surround, half painted wood panelled walls & ceiling, bamboo flooring, open-reach point and sash window to front aspect.
Bedroom 3 (10' 0'' x 9' 5'' (3.05m x 2.87m))
Radiator, fitted desk with shelving above, cupboard housing gas combination boiler supplying domestic hot water and central heating radiators, shelving & hanging rail to chimney recess. Bamboo flooring and sash window overlooking the rear patio.
From Entrance Hallway Stairs Leading To:
First Floor Landing
Window & hatch to loft area.
Bedroom 1 (10' 5'' x 10' 3'' (3.17m x 3.12m))
Radiator, painted fireplace, double door wardrobe with hanging rail and shelving, open hanging rail to chimney recess and sash window to front aspect.
Bathroom (7' 6'' x 4' 0'' (2.28m x 1.22m))
White bath with mixer tap and adjustable spray attachment, low-level W.C. Wash basin with mixer tap and cupboard below, part tiled walls, extractor fan, chrome ladder style radiator, painted wood paneled ceiling and ceramic tiled flooring.
Bedroom 2 (9' 10'' x 10' 0'' (2.99m x 3.05m))
Radiator, double wardrobe cupboard with shelving, shelving to chimney recess and sash window over-looking the rear patio.
From First Floor Landing Stairs Leading To:
Loft Space (14' 4'' x 7' 0'' (4.37m x 2.13m))
Radiator, 2 velux windows, eaves storage cupboards, light, smoke alarm, fitted shelving and carpet.
From Entrance Hallway Stripped Wood Stairs Leading Down To:
Lower Ground Floor
Kitchen (14' 3'' x 9' 8'' (4.34m x 2.94m))
Hand made plywood base cupboards & drawers with slate work-surfaces over, space for electric cooker, white butler sink with mixer tap, matching range of wall cupboards, inset spotlights, under-stairs cupboards with plumbing for washing machine and space for tumble dryer, radiator, stripped wood floor, window over-looking rear patio and French doors to rear patio.
Lounge / Dining Room (14' 3'' x 10' 10'' (4.34m x 3.30m))
Radiator, 2 hand made cupboards to chimney recesses with shelving and cupboards below, further cupboard housing gas & electric meters and fuse box, stripped & polished wood floor, inset spotlights and multi-paned sash window to front light-well.
Cloakroom
Low-level W.C. Chrome ladder style radiator, wall mounted wash basin with mixer tap, frosted window, spotlight and stripped wood floor.
Outside
Rear Patio Garden (17' 9'' x 11' 3'' (5.41m x 3.43m))
West Facing. Outside water tap, brick paved with raised flower beds, outside power point, bike storage shed, rear access gate. Painted rendered wall boundaries.
Council Tax Band C.
Property info
For more information about this property, please contact
Wheeler's Estate Agents, BN2 on +44 1273 283393 * (local rate)
Disclaimer
Property descriptions and related information displayed on this page, with the exclusion of Running Costs data, are marketing materials provided by Wheeler's Estate Agents, and do not constitute property particulars. Please contact Wheeler's Estate Agents for full details and further information. The Running Costs data displayed on this page are provided by PrimeLocation to give an indication of potential running costs based on various data sources. PrimeLocation does not warrant or accept any responsibility for the accuracy or completeness of the property descriptions, related information or Running Costs data provided here.






































.png)

