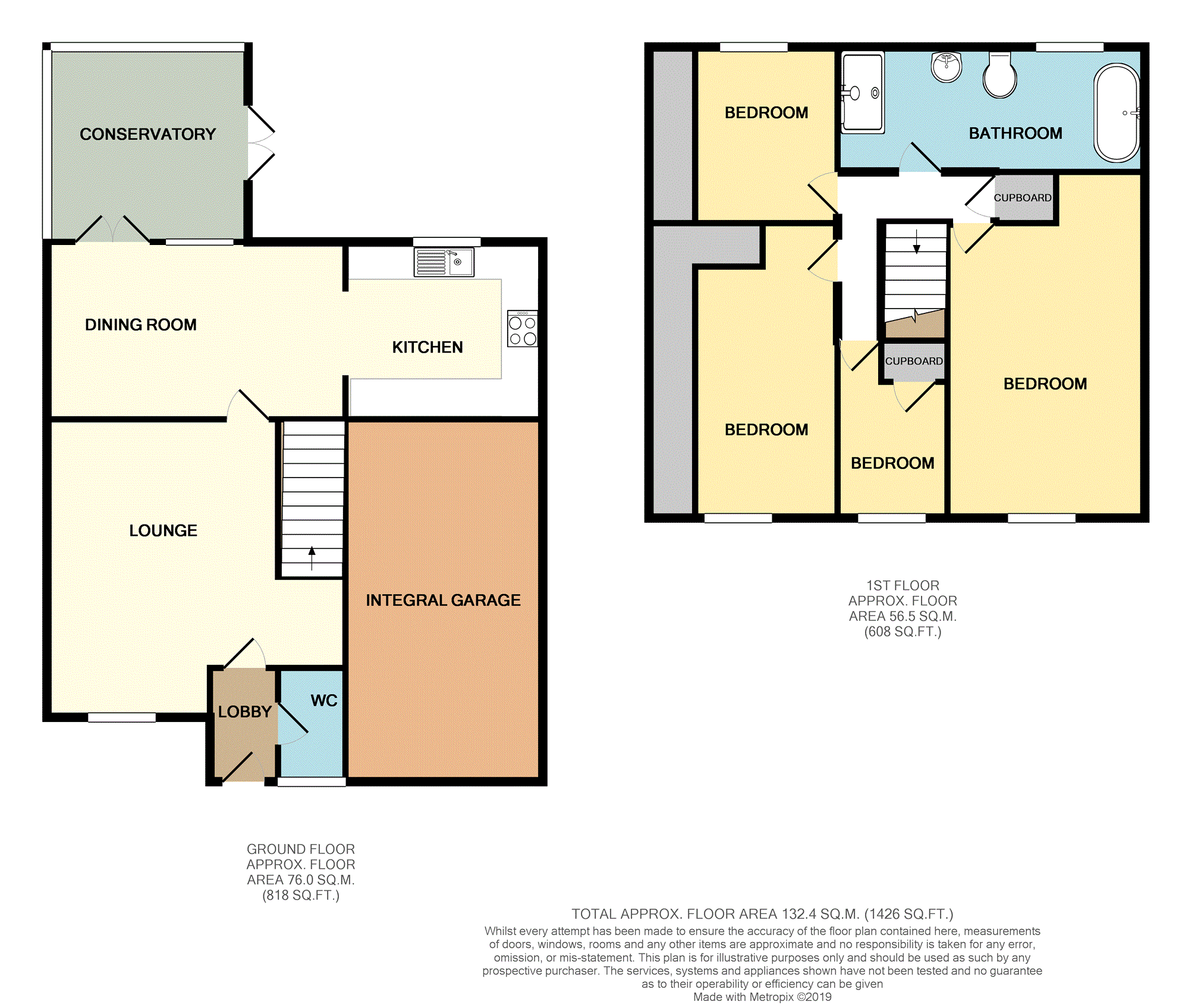Semi-detached house for sale in Linden Road, Whitley Bay NE25
* Calls to this number will be recorded for quality, compliance and training purposes.
Property features
- Four bedrooms
- Semi-detached house
- Two receptions
- Downstairs w/c
- Conservatory
- Luxury bathroom
- Garage
- Double glazed
- Garden
- Central heating
Property description
Viewing is essential to fully appreciate this delightful family home, close to the local amenities, transport links and schools of Seaton Delaval, if you are looking for a home that has been loved and well cared for then this family home will certainly not disappoint. There are plans in place to bring the Metro System to the area in the next few years, bringing ease of access around the region.
On entering the property there is a downstairs cloakroom with low level w/c, a good size lounge with stairs leading to the first floor, the dining room has French doors leading to the conservatory and the newly fitted contemporary fitted kitchen definitely has the wow factor from the composite stone work surfaces to the high quality Amtico flooring
Benefiting from an extension over the garage which created a 4th bedroom and extra large luxurious bathroom with double walk in shower enclosure, free standing oval bath sensor light mirror and quality tiling this really is a place to relax. There are a further three bedrooms two of which have fitted wardrobes, the loft has been boarded with a velux style window, light, socket and heater and pull down ladder for access, creating another usable space. Externally the private rear garden is gravelled with a patio area and planted borders. To the front is a paved double driveway and single garage.
Book your viewing on line 24/7
Entrance Hall
Glazed door leading to lounge.
Downstairs Cloakroom
Low level W/C and wash hand basin
Lounge
14'9 x 15'8
Feature fireplace and stairs to first floor.
Dining Area
9'4 x 14'9
Kitchen
9'3 x 10'4
Conservatory
10'7 x 10'3
Bedroom One
8'7 x 13'9
Fitted wardrobes.
Bedroom Two
6'8 x 10'4
Fitted sliding wardrobes.
Bedroom Three
9'5 x 6'0
Storage cupboard.
Bedroom Four
15'0 x 8'6
Bathroom
6'7 x 15'1
Rear Garden
Gravel, patio, shed, planting areas and side access to the front.
Front Garden
Single garage, double driveway, lawn and planting area.
Property Ownership Information
Tenure
Freehold
Council Tax Band
C
Disclaimer For Virtual Viewings
Some or all information pertaining to this property may have been provided solely by the vendor, and although we always make every effort to verify the information provided to us, we strongly advise you to make further enquiries before continuing.
If you book a viewing or make an offer on a property that has had its valuation conducted virtually, you are doing so under the knowledge that this information may have been provided solely by the vendor, and that we may not have been able to access the premises to confirm the information or test any equipment. We therefore strongly advise you to make further enquiries before completing your purchase of the property to ensure you are happy with all the information provided.
Property info
For more information about this property, please contact
Purplebricks, Head Office, CO4 on +44 24 7511 8874 * (local rate)
Disclaimer
Property descriptions and related information displayed on this page, with the exclusion of Running Costs data, are marketing materials provided by Purplebricks, Head Office, and do not constitute property particulars. Please contact Purplebricks, Head Office for full details and further information. The Running Costs data displayed on this page are provided by PrimeLocation to give an indication of potential running costs based on various data sources. PrimeLocation does not warrant or accept any responsibility for the accuracy or completeness of the property descriptions, related information or Running Costs data provided here.
































.png)

