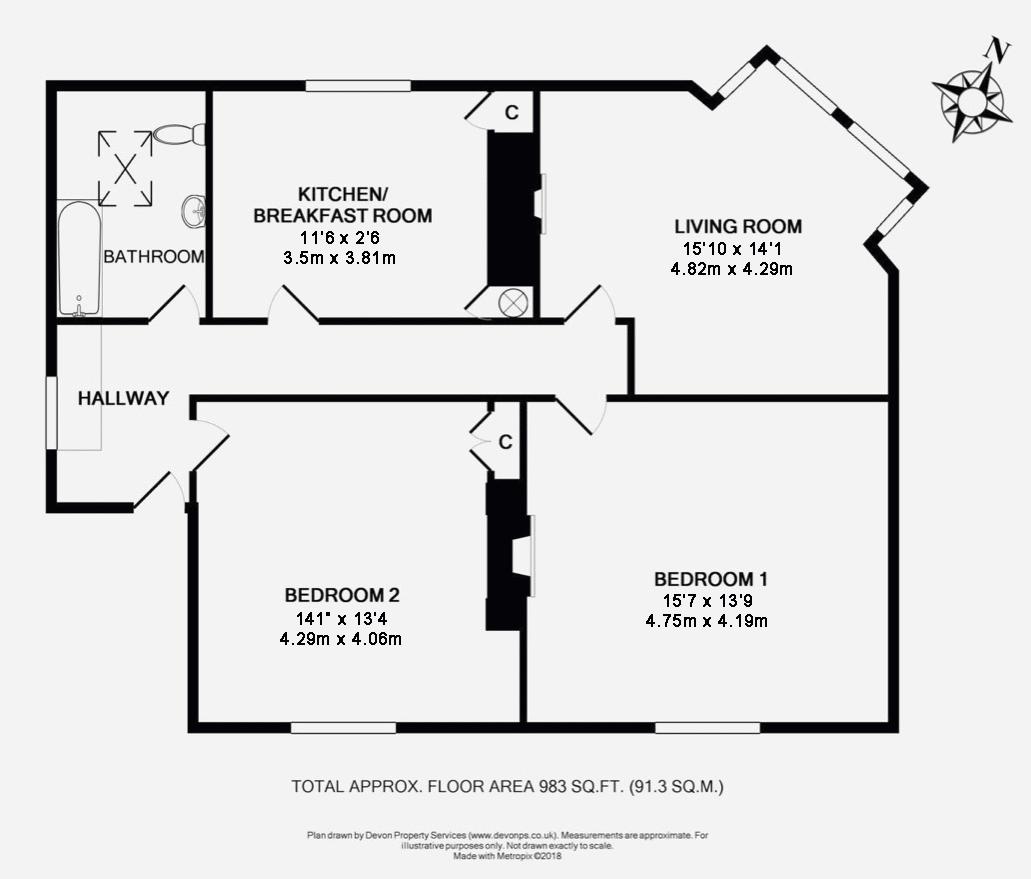Flat for sale in 3 Churchview House, Drewsteignton, Devon EX6
Just added* Calls to this number will be recorded for quality, compliance and training purposes.
Utilities and more details
Property features
- A bright second floor apartment in a Victorian building
- Fitted kitchen/breakfast room
- Two large double bedrooms with views
- Large sitting room with view across the valley
- Cast iron fireplaces
- South facing
- Glorious views across the Teign Valley
- Electric heating
- Ideal home or investment with a 991 year lease unexpired and a one third share of the freehold
- Close to countryside and riverside walks
Property description
A spacious and light second floor flat in a large Victorian building with 2 other flats. Flat 3 has stunning views of the Teign Valley and surrounding countryside. The accommodation includes two large double bedrooms, a sitting room with a cast iron fireplace and a fitted kitchen/breakfast room. The flat is situated in the lovely town square of Drewsteignton which has direct access to woodland walks.
Situation
3 Churchview House looks out onto the picturesque village square across to the granite parish church and the community owned thatched pub. There is easy access on foot out into the countryside and into the Teign gorge. There are good road communications, with Chagford being just 5 miles away and Exeter just 12 miles. There is primary schooling and pre schooling in nearby Chagford and a larger range of day to day and specialist shops and a school bus service serves children for primary and senior schooling.
Services
Mains electricity, water and drainage.
Council Tax Band
Band B
Tenure
999 year lease from 2016. The owners of the flats are also the freeholders and there is no service charge or ground rent to pay.
Directions
From Fowlers drive down out of the Square past the Old Forge Cafe and along Southcombe Street and Lower Street leaving the town past the primary school and fire station. Continue to the A382 at Easton Cross and turn left. Take the next right turn at Sandy Park and drive up past Castle Drogo and into Drewsteignton where you will follow the road up to the village square. With your back to the parish church, you will see Churchview House in front of you to the left.
Communal Entrance
A communal entrance hall shared by only two homes with a stairwell leading up to the first and second floor flats.
Entrance Hallway
An inside front door leads into the hallway which serves all rooms in the flat. It has panelled doors and a roof access hatch to the attic.
Bedroom 2 (14' 1'' x 13' 4'' (4.29m x 4.06m))
A very spacious room with high ceilings and wonderful south facing views looking across the Teign Valley. There is a large built in wardrobe with hanging space and shelving and another alcove with a built-in shelf for additional storage. The room has an electric double panelled radiator and plenty of power points.
Bathroom
The bathroom has wooden floor boards and an exposed wooden beam with a skylight in the ceiling. There is also a pressed steel bath with an electric shower above, a pedestal wash hand basin and a low level w.c.
Kitchen (11' 6'' x 12' 6'' (3.50m x 3.81m))
The bright fitted kitchen has built in cabinets and extensive worktops with an integral electric fan oven and hob. There is plenty of cupboard space in the kitchen cabinets plus a large built-in cupboard. There is also a large sash window with views looking out across the village to the surrounding countryside. The ceiling has exposed beams and the floor is laid with a wood effect laminate.
Sitting Room (15' 10'' x 14' 1'' (4.82m x 4.29m))
This is a bright and spacious room with a decommissioned original cast iron fireplace and a wooden mantel shelf. The room has plenty of power points including a T.V point. There is adjustable wall lighting and painted wooden beams. The sitting room has a broad sash window looking across the village to the community owned pub and the parish church.
Bedroom 1 (15' 7'' x 13' 9'' (4.75m x 4.19m))
This south facing double bedroom has a cast iron fireplace and grate with wooden mantel. The ceiling has exposed wooden beams and a pendant light point. There is a large sash window with great views.
Property info
For more information about this property, please contact
Fowlers, TQ13 on +44 1647 207983 * (local rate)
Disclaimer
Property descriptions and related information displayed on this page, with the exclusion of Running Costs data, are marketing materials provided by Fowlers, and do not constitute property particulars. Please contact Fowlers for full details and further information. The Running Costs data displayed on this page are provided by PrimeLocation to give an indication of potential running costs based on various data sources. PrimeLocation does not warrant or accept any responsibility for the accuracy or completeness of the property descriptions, related information or Running Costs data provided here.



















.png)
