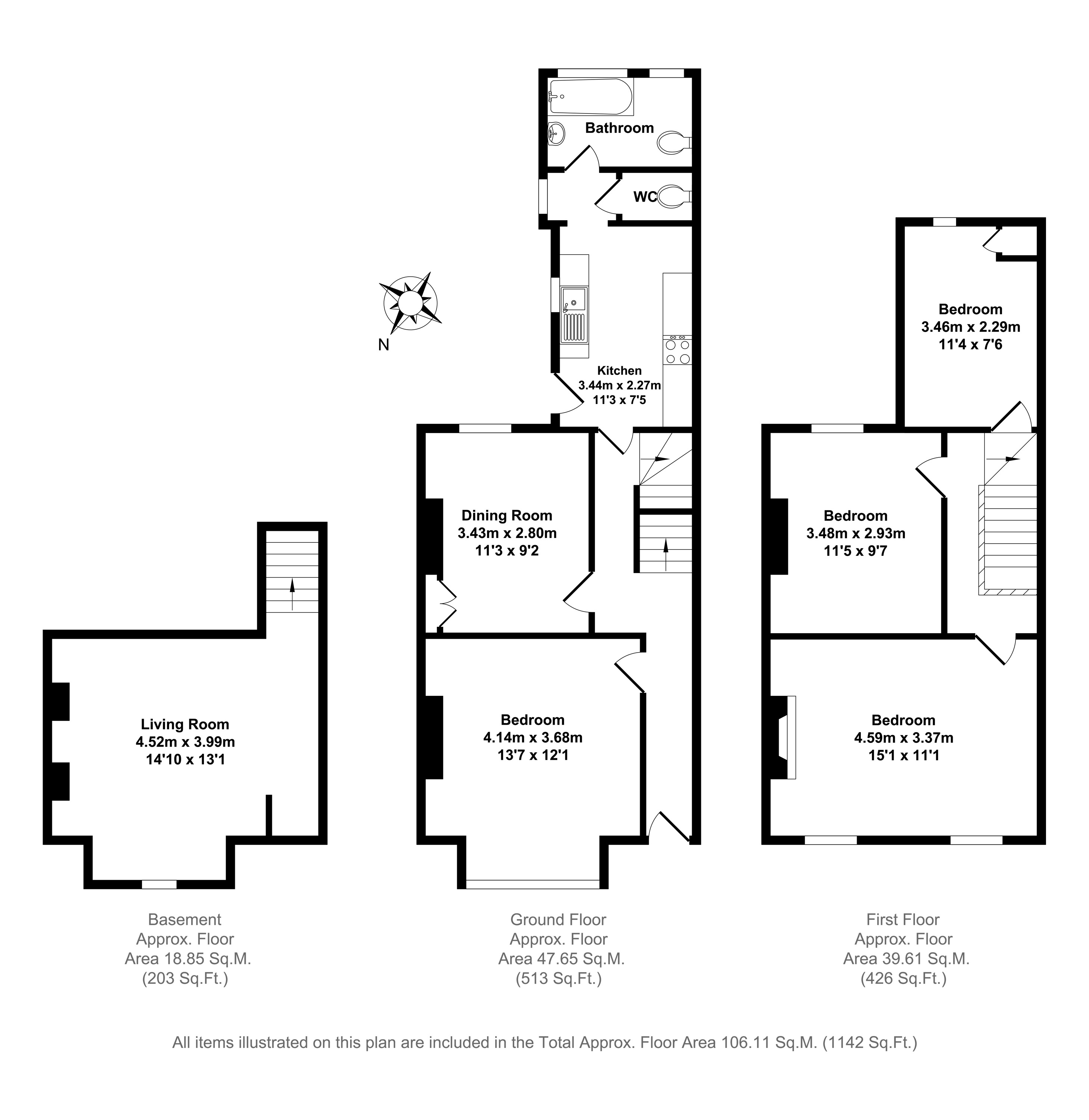Terraced house for sale in Henley Street, Oxford OX4
* Calls to this number will be recorded for quality, compliance and training purposes.
Property features
- Prime Location
- Vacant Possession or Tenants in Situ
- Resident Permit Parking
- HMO Licensed to Five Sharers
- Close to Local Amenities
- Close To Local Hospitals
- Good Bus Routes to City Centre
- Spacious Rear South East Garden
- Council Tax Band: D
- Tenure: Freehold
Property description
Investors only- Martin & Co welcome a Four Bed HMO available on Henley Street in a prime location off Iffley Road. The property currently has Tenants in Situ until August 2024 and will be sold with No Onward Chain.
The property comprises as a HMO with the Ground Floor having Two Bedrooms, Kitchen, WC and Bathroom. On the Lower Ground Floor is where the spacious Living Room is. Arriving on the First Floor, you have the Three Bedrooms. The property also benefits from a South East Facing Rear Garden. It is currently licensed to Five Sharers.
Any questions please do contact Martin & Co Oxford. Viewings are Highly Recommended.
Investors only- Martin & Co welcome a Four Bed HMO available on Henley Street in a prime location off Iffley Road. The property currently has Tenants in Situ until August 2024 and will be sold with No Onward Chain.
The property comprises as a HMO with the Ground Floor having Two Bedrooms, Kitchen, WC and Bathroom. On the Lower Ground Floor is where the spacious Living Room is. Arriving on the First Floor, you have the Three Bedrooms. The property also benefits from a South East Facing Rear Garden. It is currently licensed to Five Sharers.
Any questions please do contact Martin & Co Oxford. Viewings are Highly Recommended.
Living room This bright and spacious living room offers a cosy and homely living space. If required this room could make an excellent sized extra bedroom.
Kitchen The white coloured walls and floor level cabinets combined with the white tiles creates a bright and airy space. This kitchen is fully equipped with a built in electric oven/hob with extractor fan and a stainless steel kitchen sink. There is also room for a freestanding family sized fridge/freezer and a washer/dryer.
Dining room/study This bright dining room benefits from built in storage, a fireplace, and a medium sized window which floods the room with natural light. The carpeted room helps to create a more homely atmosphere. If preferred, this room may also make a lovely sitting room with its built in shelves creating a perfect book shelf.
Bedroom 1 This spacious double bedroom offers views across the front of the property. The neutral coloured walls and double windows help to brighten up the room. The two main features of this property are the built in shelving units on the wall and the period feature open fireplace.
Bedroom 2 This second double bedroom benefits from the two medium sized windows which provides the room with natural light. As the photos suggest there is also plenty of room for a desk and working space.
Bedroom 3 This third double bedroom is particularly bright and airy as it benefits from the large window. Other features in this room include the built in wall storage and fireplace.
Bedroom 4 The final double bedroom benefits again from neutral coloured walls with plenty of natural light to create a bright room. This room also has built in cupboard storage and shelving units. Although slightly smaller this room still has ample space for a double bed, desk and other units.
Bathroom This family bathroom offers a neutral white suite with toilet, bath with overhead shower unit and wash basin with practical and stylish white tiled splash back behind the washbasin and shower.
Rear garden This lovely long garden offers a patio and seating area adjacent to the house with a lawn which extends to the rear of the garden away from the house.
Property info
For more information about this property, please contact
Martin & Co Oxford and Thame, OX1 on +44 1865 680571 * (local rate)
Disclaimer
Property descriptions and related information displayed on this page, with the exclusion of Running Costs data, are marketing materials provided by Martin & Co Oxford and Thame, and do not constitute property particulars. Please contact Martin & Co Oxford and Thame for full details and further information. The Running Costs data displayed on this page are provided by PrimeLocation to give an indication of potential running costs based on various data sources. PrimeLocation does not warrant or accept any responsibility for the accuracy or completeness of the property descriptions, related information or Running Costs data provided here.






















.png)
