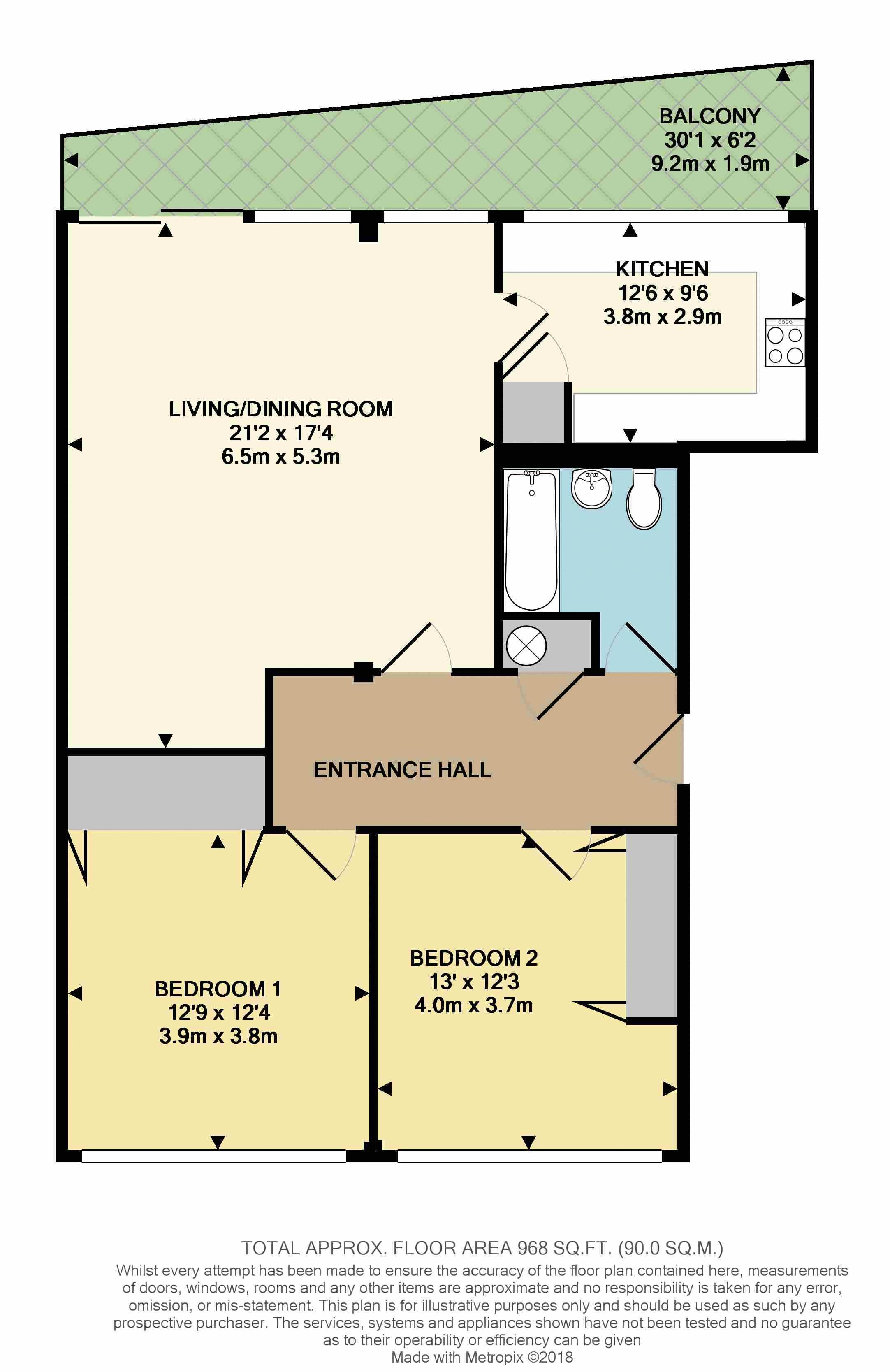Flat for sale in Seaway Lane, Torquay TQ2
* Calls to this number will be recorded for quality, compliance and training purposes.
Utilities and more details
Property features
- No chain
- Large balcony
- Stunning sea views
- Close to seafront
- Two bedrooms
- Open plan lounge/ dining room
- Private garage
- Stunning modern kitchen
Property description
Guide price £375,000 - £385,000
A well proportioned two bedroom seaside apartment with a stunning newly fitted modern kitchen. The property benefits from some of the best sea views Torbay has to offer whilst still being located within walking distance to Torquay Harbourside as well as the exclusive Abbey Sands development. The property is offered for sale with no onward chain.
Accommodation
The communal entrance area is accessed at the back of the complex, once inside you have either stairs or lift access unto the third floor which is where you can find the entrance to this apartment. Coming into the apartment itself and you are greeted with a pleasantly spacious hallway which gives you access to all rooms besides the kitchen. The living/ dining room offers plenty of room for multiple seating as well as space for a full dining table with chairs. It has spectacular Sea and harbour views across the Bay accentuated by floor to ceiling windows as well as a door giving access to the balcony. The balcony is the full length of the apartment and has room enough for tables, chairs and sun loungers to sit and enjoy the breathtaking views. The kitchen is also accessed from the lounge, it has recently been refitted and features integrated appliances and again benefits from fantastic views.
The two bedrooms are both good size doubles and each has built in storage, they are both located to the rear of the property and look out towards Chelston. The shower room has a three piece suite and again could benefit from some modernisation.
Outside
The complex has some communal gardens to the front as well as a full size tennis court to be enjoyed by the residents. To the rear of the complex are parking facilities as well as garaging for the apartments. This apartment comes with its own garage which has an up and over door.
Location
The complex is located right on the Sea front on the outskirts of both Livermead and Cockington. It is a short walk from Institute beach, Torre Abbey Sands, the Abbey sands development with its multiple eateries and also Torquay Harbour. All of the mentioned locations are on the level and the Torquay train station is also literally just around the corner.
Torquay is home to an array of picturesque landmarks and local attractions to include Princess Theatre, Kents Cavern and the Model Village. A variety of beaches are on offer for both sun loungers or water sport enthusiasts with the power boat racing event occurring annually. The new South Devon Highway provides a faster route to the A38 with a journey time of approximately 30minutes to The Cathedral City of Exeter.
Entrance Hall
Coving. Radiator. Built-in cupboard.
Living/Dining Room (17' 4'' x 21' 4'' (5.28m x 6.50m))
Double glazed windows to front elevation with sea views. Two radiators. Coving. Double glazed door to balcony.
Kitchen (12' 6'' x 9' 6'' (3.81m x 2.89m))
Fitted wall and base units. Double glazed window to front elevation with sea views. Space for a cooker. Built-in cupboard. Tiling. Fitted washing machine. Fitted fridge and freezer.
Bedroom One (12' 4'' x 12' 9'' (3.76m x 3.88m))
Double glazed window to rear elevation. Radiator. Fitted wardrobes.
Bedroom Two (13' 0'' x 12' 3'' (3.96m x 3.73m))
Double glazed window to rear elevation. Radiator.
Bathroom
Tiling. Low level WC. Wash hand basin and vanity cabinet. Shower cubicle. Extractor fan.
Garage
Up and over door.
Property info
For more information about this property, please contact
HS Owen, TQ1 on +44 1803 268678 * (local rate)
Disclaimer
Property descriptions and related information displayed on this page, with the exclusion of Running Costs data, are marketing materials provided by HS Owen, and do not constitute property particulars. Please contact HS Owen for full details and further information. The Running Costs data displayed on this page are provided by PrimeLocation to give an indication of potential running costs based on various data sources. PrimeLocation does not warrant or accept any responsibility for the accuracy or completeness of the property descriptions, related information or Running Costs data provided here.



























.png)
