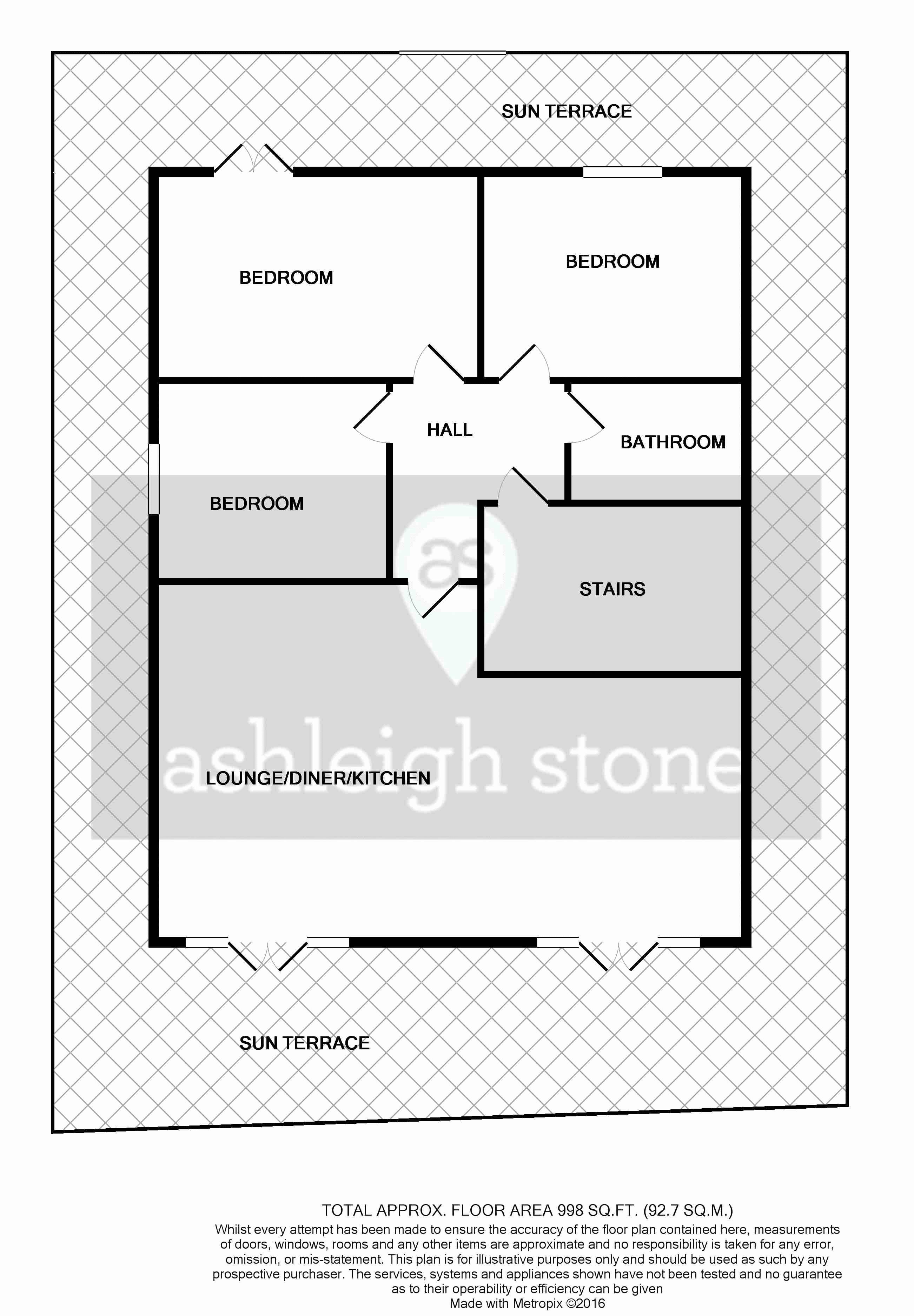Flat for sale in London Road, Benfleet SS7
* Calls to this number will be recorded for quality, compliance and training purposes.
Property features
- Penthouse apartment
- Three double bedrooms
- Superb open plan living kitchen area
- Large Sun terrace and wrap around balcony
- Views to the Estuary
- 2 Allocated parking spaces
- Great location, central to Hadleigh town centre and Country Park
- Easy access to Leigh-on-Sea mainline train station
Property description
Ashleigh Stone are delighted to bring to market this beautifully presented three double bedroom penthouse apartment which benefits from spacious living throughout, a South facing sun terrace which wraps around the property and offers sea views. Internally the property has an open planned lounge/kitchen which has two doors leading out to the sun terrace, three double bedrooms, one of which benefits from built in wardrobes and a three piece family shower room. Externally the property has the wrap around sun terrace which has outside heating, lighting and electricity along with the sea views meaning it can be used all year round. The property is perfectly located for Hadleigh town with its array of shops, bars and restaraunts and easy access to Hadleigh Country Park, the A13 and A127, local schools and is within driving distance to Leigh on Sea train station & beach.
Lounge (16' 6'' x 14' 7'' (5.03m x 4.44m))
Two double glazed windows to the front, double glazed door to the front onto balcony, smooth ceiling with inset spotlights, wall mounted TV, radiator, wall mounted lights, power points, skirting boards and laminate flooring.
Kitchen (13' x 13' 2'' (3.96m x 4.01m))
Two double glazed windows to the front, double glazed door to the front onto the balcony, smooth ceiling with inset spotlights, wall mounted lights, wall and base level cabinets, straight edge work tops, tiled splash backs, sink, integrated oven with four ringed hob and extractor over, integrated washing machine and dishwasher, space for free standing fridge freezer, cupboard housing boiler, power points, skirting boards and tiled flooring.
Bedroom One (14' 6'' x 10' 1'' (4.42m x 3.07m))
Double glazed doors to the rear onto the balcony, smooth ceiling with inset spotlights, radiator, power points and skirting boards.
Bedroom Two (13' 1'' x 10' 1'' (3.98m x 3.07m))
Double glazed window to the rear, smooth ceiling with inset spotlights, radiator, power points and skirting boards.
Bedroom Three (11' 3'' x 10' 5'' (3.43m x 3.17m))
Double glazed window to the side, smooth ceiling with inset spotlights, built in wardrobes with sliding doors, radiator, power points and skirting boards.
Shower Room (8' 3'' x 5' 5'' (2.51m x 1.65m))
Smooth ceiling with inset spotlights, extractor fan, tiled to walls, shower, wash hand basin in vanity unit, WC, large wall mounted mirror, heated towel rail and tiled flooring.
Wrap Around Balcony
Artificial grass, outside tap, heating, electricity and sea views.
Outside Space
Communal parking with two parking spaces and storage unit.
Property info
For more information about this property, please contact
Ashleigh Stone, SS9 on +44 1702 787545 * (local rate)
Disclaimer
Property descriptions and related information displayed on this page, with the exclusion of Running Costs data, are marketing materials provided by Ashleigh Stone, and do not constitute property particulars. Please contact Ashleigh Stone for full details and further information. The Running Costs data displayed on this page are provided by PrimeLocation to give an indication of potential running costs based on various data sources. PrimeLocation does not warrant or accept any responsibility for the accuracy or completeness of the property descriptions, related information or Running Costs data provided here.






























.png)

