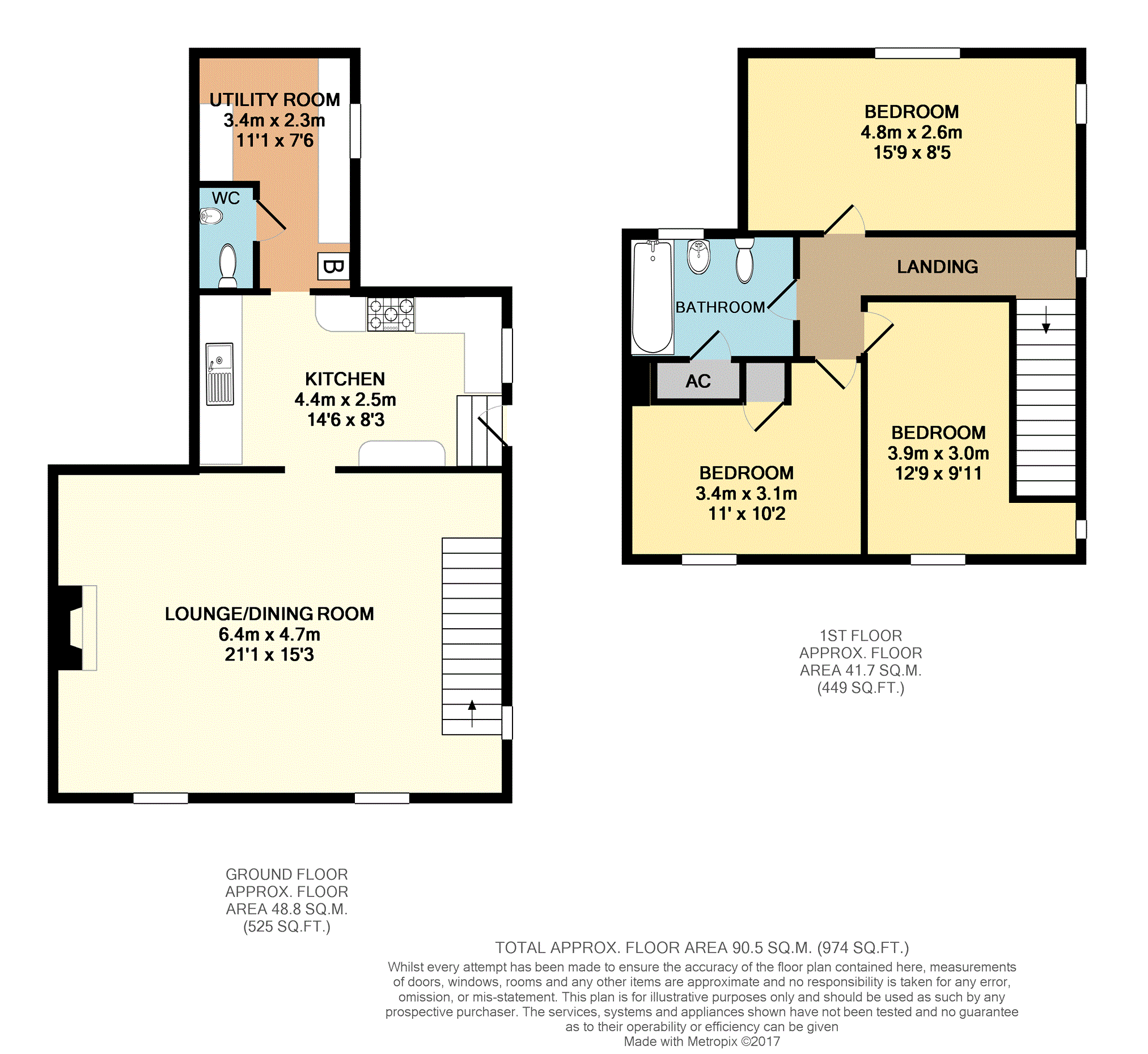Cottage for sale in Wells Road, Walsingham NR22
* Calls to this number will be recorded for quality, compliance and training purposes.
Property features
- Character cottage
- Sought after position within walsingham
- Wealth of character features
- Three bedrooms
- 21ft lounge / dining room
- Fitted kitchen & utility
- Bathroom & cloakroom
- Part sealed unit and secondary glazed
- Rear garden & off road parking
- Beautiful meadow & countryside views
Property description
To arrange a viewing on this beautiful cottage which offers a wealth of features amidst its inherent charm & character visit
As well as being located in this sought after position within the Grade II conservation area with stunning meadow and countryside views from the first floor. The accommodation has been extended from its 1500's roots and now offers a 21ft lounge / dining room, fitted kitchen, utility room, downstairs cloakroom, first floor landing, three double bedrooms and family bathroom. Externally you will find a generous uncultivated garden, courtyard area, drive and off road parking. We recommend that an early viewing is arranged to fully appreciate this charming property and to avoid disappointment.
Location
This beautiful village of Walsingham is famed for its religious shrines in honour of the Virgin Mary and is a major pilgrimage centre. It also contains the ruins of two medieval monastic houses and located only four miles from the coast and Wells-next-the-sea, with its coastal walks, amusements, public houses, restaurants and A149 providing access to Norfolk's other beautiful coastal villages. The market town of Fakenham is within 6 miles of the property providing high street and boutique shops, superstores, schools catering for all age groups, banking & business facilities and leisure / sports centre.
Lounge/Dining Room
21'1" x 15'3" (to stair wall and recess)
With two sash secondary glazed windows to front and a sealed unit double glazed window to side, feature central fireplace with polished wood surround, slate hearth and cast wood burner. Impressive Oak beamed ceiling, dado rail, radiators, television point, telephone point and open tread staircase leading to the first floor landing.
Kitchen
16'6" x 8'3"
Fitted with a range of floor and wall mounted storage cupboards and drawers, work surfaces with inset sink unit and mixer tap, plumbing and space for dishwasher, electric range style cooker with Calor gas multi ring hob and cooker hood with pelmet and inset lighting. Painted panelled ceiling, sealed unit double glazed window to side, steps up to a the stable door and main entrance. Double radiator and opening to:
Utility Room
11'1" x 7'6"
Range of floor and wall mounted cupboards with drawers, larder storage cupboard, plumbing and space for washing machine, oil fired central heating boiler, sealed unit double glazed window to side and door to:
Downstairs Cloakroom
Comprising a close coupled toilet, wash hand basin with tiled splash back and extractor fan.
First Floor Landing
With sealed unit double glazed window to side, hatch to the insulated roof space with loft ladder, pine stripped doors opening to the bedrooms and bathroom, exposed timbers and double radiator.
Bedroom One
15'6" x 8'5"
With double aspect sealed unit double glazed windows to side and rear aspects, radiator and television point.
Bedroom Two
11' x 10'2"
With sash secondary glazed window to front affording a stunning meadow and countryside view, radiator, built-in storage cupboard and exposed timbers.
Bedroom Three
12'9" x 6'10" (opening to 9'10" into window recess)
With double aspect sealed unit double glazed window to side and secondary sash window to front. Exposed timbers and double radiator.
Bathroom
Comprising a white suite with panelled bath and shower attachment, pedestal wash hand basin and close coupled toilet. Sealed unit double glazed window to rear, towel radiator and shelved airing cupboard.
Outside
To the side and rear of the property is a terraced and paved courtyard, oil storage tank and a gravelled drive providing off road parking. The drive extends the length of the garden where you will find a further off road parking area. The main garden extends to approximately 80ft and currently uncultivated, with an ornamental wild fish pond.
Property Ownership Information
Tenure
Freehold
Council Tax Band
C
Disclaimer For Virtual Viewings
Some or all information pertaining to this property may have been provided solely by the vendor, and although we always make every effort to verify the information provided to us, we strongly advise you to make further enquiries before continuing.
If you book a viewing or make an offer on a property that has had its valuation conducted virtually, you are doing so under the knowledge that this information may have been provided solely by the vendor, and that we may not have been able to access the premises to confirm the information or test any equipment. We therefore strongly advise you to make further enquiries before completing your purchase of the property to ensure you are happy with all the information provided.
Property info
For more information about this property, please contact
Purplebricks, Head Office, CO4 on +44 24 7511 8874 * (local rate)
Disclaimer
Property descriptions and related information displayed on this page, with the exclusion of Running Costs data, are marketing materials provided by Purplebricks, Head Office, and do not constitute property particulars. Please contact Purplebricks, Head Office for full details and further information. The Running Costs data displayed on this page are provided by PrimeLocation to give an indication of potential running costs based on various data sources. PrimeLocation does not warrant or accept any responsibility for the accuracy or completeness of the property descriptions, related information or Running Costs data provided here.































.png)

