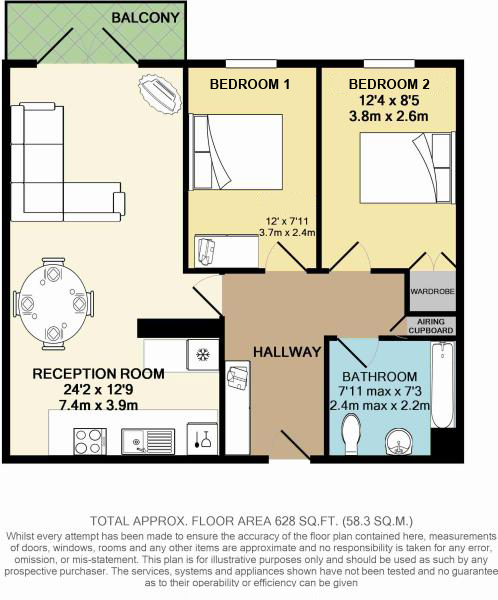Flat for sale in Millsands, Sheffield S3
* Calls to this number will be recorded for quality, compliance and training purposes.
Property features
- Dishwasher
- Double glazed
- Parking
- Washing machine
- White goods
Property description
Property number 38996. Click the"Email Agent" button, submit the form and we'll text & email you within minutes, day or night.
Enviable river views, parking, ideal first home or investment
The apartment is located on the 3rd floor and offers the ultimate in city living.
With a generous entrance hall featuring built in wardrobe, the hall leads to a large lounge/kitchen with balcony overlooking river. You'll benefit from a fully fitted kitchen area with worktop and ceramic hob which also includes a tall fridge freezer, dishwasher and washing machine. Good size bathroom with shower over the bath. The master bedroom is a large double with built in wardrobes and views of the river. Second bedroom is also a double and again benefits from river views.
This apartment has economy 7 electric heating and the management charge includes the water bills.
The riverside development is secure with day time concierge and has a lift to all floors.
Riverside Exchange is a few minutes walk from the city centre and universities are close by.
Communal Entrance
The development is gated and secure and is operated by fob access only for the main entrance and all floors. There is also a friendly helpful concierge on site.
Apartment Hallway
With fully fitted laminate flooring, there is a large double door storage wardrobe. Electric heater and access to main rooms.
Bathroom
Good sized bathroom with suite in white, comprising of panelled bath with electric shower over and complimentary tiling, pedestal wash hand basin and low level w.c. Wall mounted cosmetic mirror with light.
Bedroom
Good sized double room, having double glazed window and wall mounted electric heater, also benefiting from large double wardrobe.
Bedroom
Double glazed window and wall mounted electric heater, large double door wardrobe built in alcove, with hanging rail and shelving.
Open Plan Living Kitchen
Good sized bright and spacious open plan living area divided to provide 3 distinct areas for cooking, entertaining and relaxing. The kitchen area is fitted with a range of wall and base units in a light ash colour, extending to provide a functional breakfast bar island, appliances to include; dishwasher, oven, hob and extractor and a free standing tall fridge freezer. The kitchen has complimentary fitted worktop with inset single drainer stainless steel sink with mixer tap.
The room further opens providing a dining table leading onto the lounge area, which includes a a large corner group sofa and coffee table, ideal for relaxing. With a TV aerial point and double glazed double opening doors which lead to:
Outside
Delightful walk on balcony with river views and cityscape beyond, perfect to enjoy the sunsets and balmy evenings.
Parking
This apartment is one of only a few in this development to benefit from a dedicated secure on-site car parking space, the ultimate in city living convenience.
Many new developments are in the vicinity, but without valuable parking.
Important note to purchasers:
We endeavour to make our sales particulars accurate and reliable, however, they do not constitute or form part of an offer or any contract and none is to be relied upon as statements of representation or fact. Any services, systems and appliances listed in this specification have not been tested by us and no guarantee as to their operating ability or efficiency is given. All measurements have been taken as a guide to prospective buyers only, and are not precise. Please be advised that some of the particulars may be awaiting vendor approval. If you require clarification or further information on any points, please contact us, especially if you are traveling some distance to view. Fixtures and fittings other than those mentioned are to be agreed with the seller.
If you're interested in this property please click the "Email Agent" button above
Property info
For more information about this property, please contact
Visum, LE17 on +44 121 411 0838 * (local rate)
Disclaimer
Property descriptions and related information displayed on this page, with the exclusion of Running Costs data, are marketing materials provided by Visum, and do not constitute property particulars. Please contact Visum for full details and further information. The Running Costs data displayed on this page are provided by PrimeLocation to give an indication of potential running costs based on various data sources. PrimeLocation does not warrant or accept any responsibility for the accuracy or completeness of the property descriptions, related information or Running Costs data provided here.





















.png)
