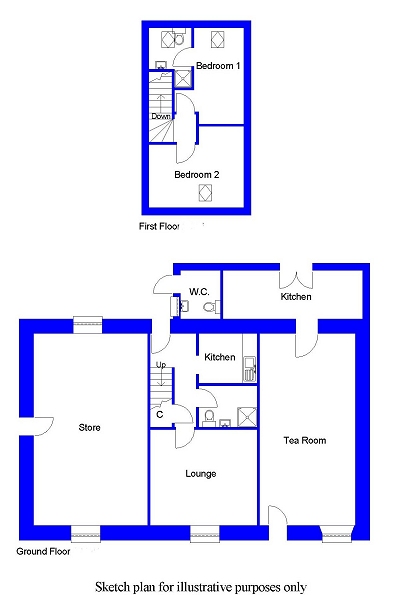Semi-detached house for sale in 14 Cowgate, Garlieston DG8
* Calls to this number will be recorded for quality, compliance and training purposes.
Property features
- Central heating
- Garden
Property description
Accommodation comprises:- Ground Floor - Hall. Kitchen. Lounge. Shower Room. First Floor - 2 Bedrooms (1 En-suite).
Tea Room - Kitchen. Disabled Toilet. Tea Room.
The pretty harbour village of Garlieston became famous for the sea trials of the structures for the floating Mulberry Harbours, used off Normandy immediately after d-Day. Garlieston was chosen as a secret location for its trials because the tides were similar to that of Normandy. The remains of two wrecked “beetles” on Eggerness rocks, the remains of the “hippo” at Rigg Bay can be seen. Today, Garlieston is popular with tourists, with sandy beaches and stunning coastal and cliff top walks. Some 7 miles away is Wigtown, which was officially designated “Scotland’s National Book Town” in 1998 and is home to a wide range of bookshops and cafes. The Galloway Forest Park is also located nearby and is an ideal centre for a large range of outdoor activities including walking and mountain biking, world famous 7 stanes cycling routes, fishing and enjoying the countryside.
Ground floor accommodation
Hall - 4.07m x 1.92m
Hardwood door with glass panel. Stairs leading to first floor accommodation with Understairs storage cupboard housing the hot water boiler. Storage heater.
Kitchen - 2.45m x 2.06m
Fitted with a range of floor and wall units with worktop with tiled splashbacks and inset single drainer stainless steel sink. Space and plumbing for washing machine. Ceramic tiled floor.
Lounge - 3.73m x 3.46m
East facing window. Storage heater.
Shower Room - 2.44m x 1.77m
Fitted with tiled shower cubicle with mixer shower, WC and wash hand basin. Storage heater and tiled floor.
First floor accommodation
Bedroom 1 (En-suite) - 3.98m x 2.50m
Velux window to rear. Panel heater.
En-suite Shower Room - 2.39m x 2.00m
Tiled shower cubicle with mixer shower, WC and wash hand basin.
Bedroom 2 - 3.84m x 3.36m
Velux window to front. Panel Heater.
Garden
There is a small courtyard to the rear of the property and pedestrian access from Cowgate.
Commercial premises
Tea Room - 7.88m x 4.00m
Seating for up to 30 people with feature stone wall and wood burning stove and feature open wooden beams above. There is direct access from Cowgate.
Kitchen - 5.77m x 2.00m
There is a fitted kitchen to the rear of the Tea Room with a range of open shelved units, ample worktops, tiled splashbacks and inset single bowl stainless steel sink. Space and plumbing for dishwasher and space for slot-in cooker with extractor fan above.
Toilet - 2.00m x 1.65m
There is access to the disabled toilet to the rear of the Tea Room with wash hand basin.
Side unit
This is currently being used as a large storing area with plumbing and electricity laid on and could be converted to provide a two bedroom accommodation.
Services
Mains supplies of water and electricity. The property is connected to the mains drainage system. EPC = G.
Viewing
By arrangement with the Selling Agents.
Offers
Offers in the region of £120,000 are anticipated and should be made to the Selling Agents.
Note
Genuinely interested parties should note their interest with the Selling Agents in case a closing date for offers is fixed. However, the vendor reserves the right to sell the property without the setting of a closing date should an acceptable offer be received.
For more information about this property, please contact
AB & A Matthews, DG8 on +44 1672 560020 * (local rate)
Disclaimer
Property descriptions and related information displayed on this page, with the exclusion of Running Costs data, are marketing materials provided by AB & A Matthews, and do not constitute property particulars. Please contact AB & A Matthews for full details and further information. The Running Costs data displayed on this page are provided by PrimeLocation to give an indication of potential running costs based on various data sources. PrimeLocation does not warrant or accept any responsibility for the accuracy or completeness of the property descriptions, related information or Running Costs data provided here.















.png)