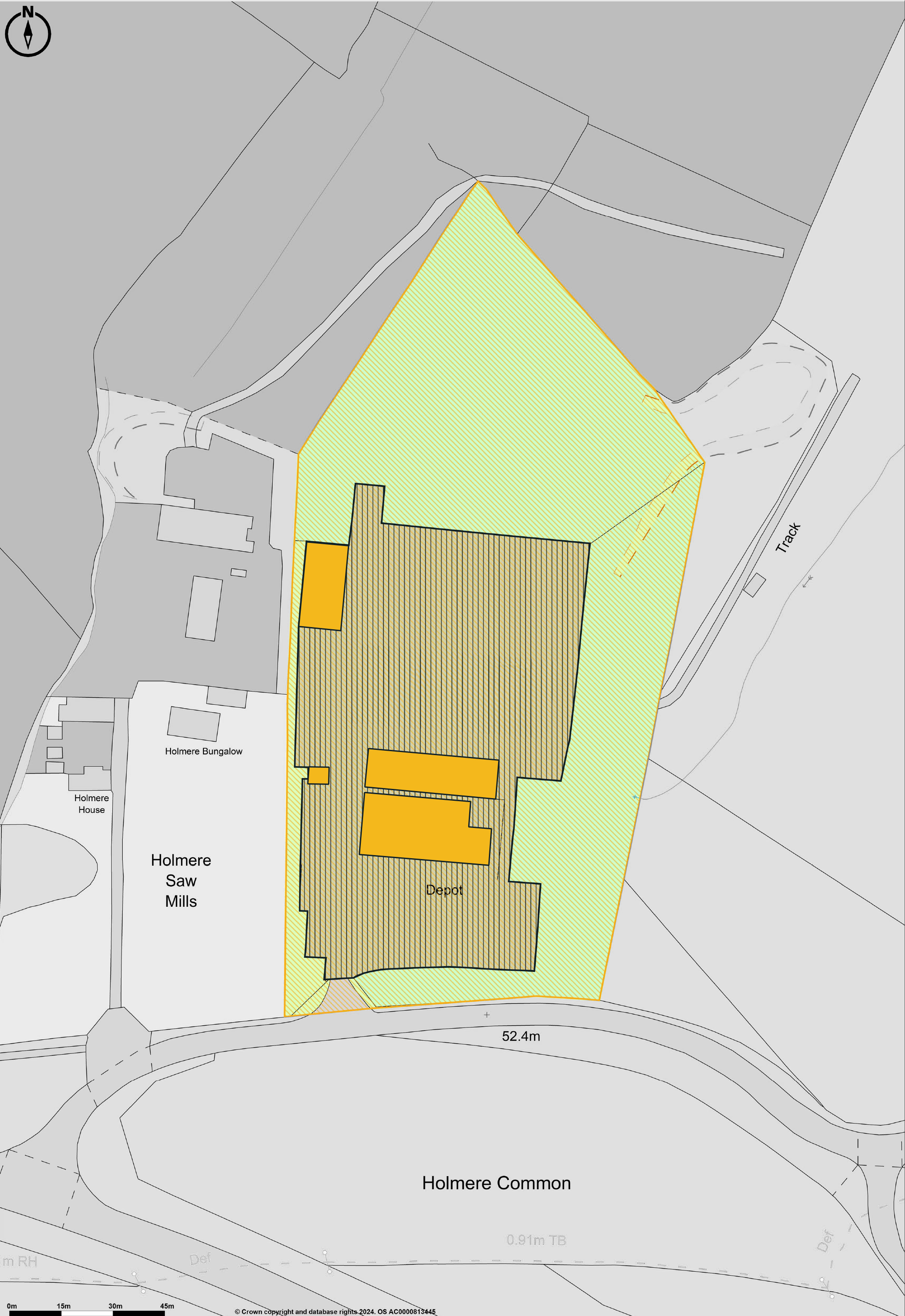Industrial for sale in Former Jewson Premises, Common Road, Whiteparish, Salisbury SP5
Just added* Calls to this number will be recorded for quality, compliance and training purposes.
Property description
Key Points
Description
The site has lockable entrance gates, and comprises the following:
▪ Sewage treatment plant
▪ Mains water supply
▪ Storm drain
▪ LED yard lighting
▪ Large concrete/tarmacadam yard(Overhead power cables cross the site)
building 1
▪ Semi-detached
▪ Steel cladding
▪ Pitched steel clad roof
▪ Timber portal frame
▪ Concrete floor
▪ Showroom with suspended ceiling and strip lighting
▪ Internal eaves height 4.4m
▪ Electric roller shutter c. 2.75m wide x 3.7m high
▪ Benson warm air heater
building 2
▪ Semi-detached
▪ Concrete floor
▪ Pitched roof supported upon a steel portal frame
▪ Internal eaves height 4.58m
▪ Blockwork/steel cladding construction
▪ Double personnel doors
▪ Strip lighting
▪ 3 phase electricity and telecom
▪ Timber decked mezzanine incorporating male and female WCs, a kitchenette and strip lighting
building 3
▪ Detached
▪ Pitched roof supported upon a steel portal frame
▪ Electric roller shutter door c. 4m wide x 4m high
▪ Concrete floor
▪ Internal eaves height 4.64m
▪ Blockwork/steel cladding construction
▪ LED lights
Mill building
▪ Detached
▪ Concrete floor
▪ Internal eaves height 4.85m
▪ Pitched roof supported on wooden trusses resting on blockwork/timber piers
▪ The loading door has been removed
▪ Blockwork/steel cladding construction
▪ LED lights
WCs / offices
▪ Detached
▪ Concrete floor
▪ Timber construction
▪ WCs
▪ Office with windows, sink and electric heater
Location
The site is located c. 120m from the busy A36 which connects Salisbury to Junction 2 of the M27.
Approximate distances:
Junction 2, M27: 6.5 miles
Junction 1, M27: 5 miles
Salisbury: 9.5 miles
Southampton: 15 miles
Property info
* Sizes listed are approximate. Please contact the agent to confirm actual size.
For more information about this property, please contact
Goadsby - Bournemouth, BH8 on +44 1202 060523 * (local rate)
Disclaimer
Property descriptions and related information displayed on this page, with the exclusion of Running Costs data, are marketing materials provided by Goadsby - Bournemouth, and do not constitute property particulars. Please contact Goadsby - Bournemouth for full details and further information. The Running Costs data displayed on this page are provided by PrimeLocation to give an indication of potential running costs based on various data sources. PrimeLocation does not warrant or accept any responsibility for the accuracy or completeness of the property descriptions, related information or Running Costs data provided here.















.png)