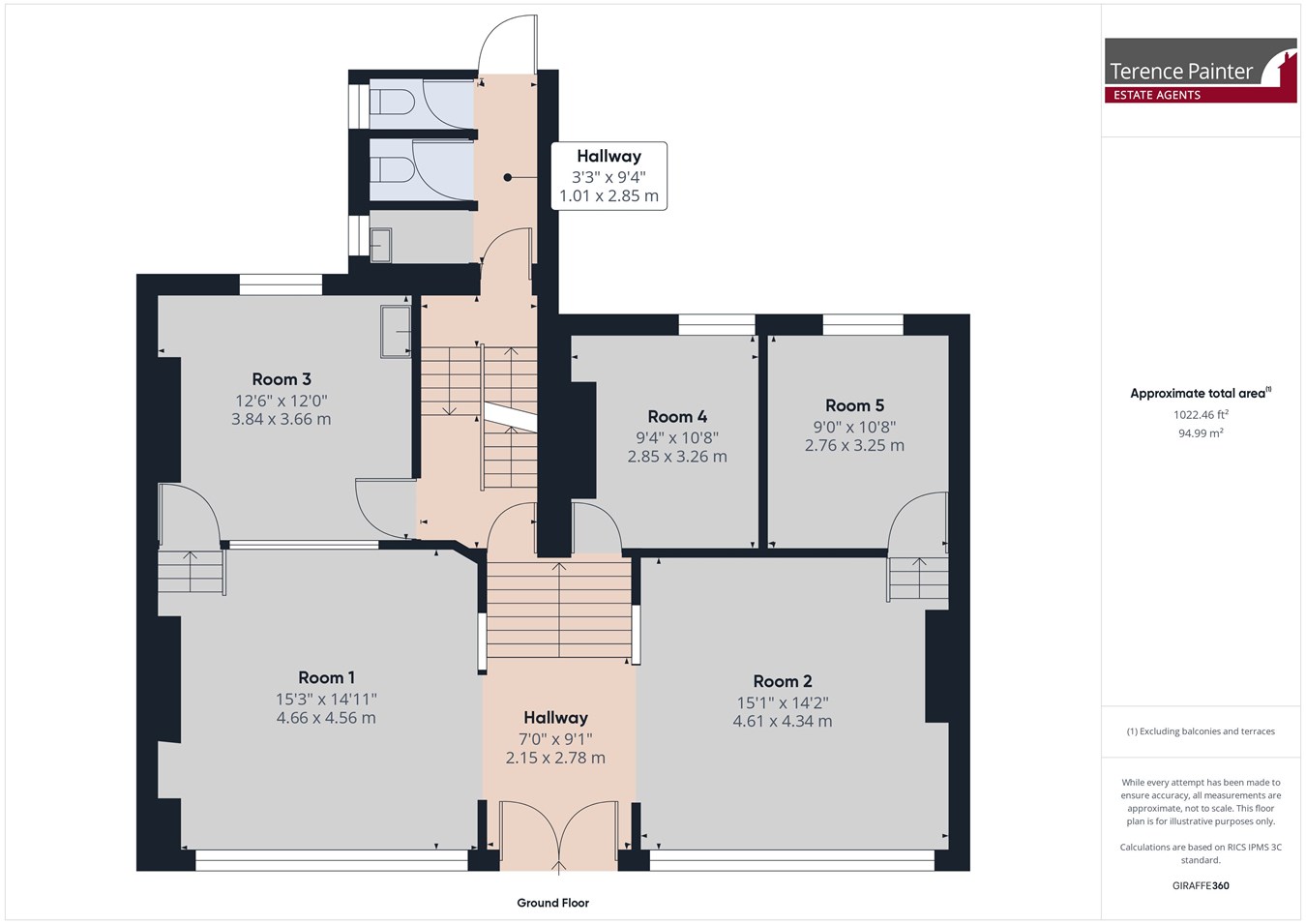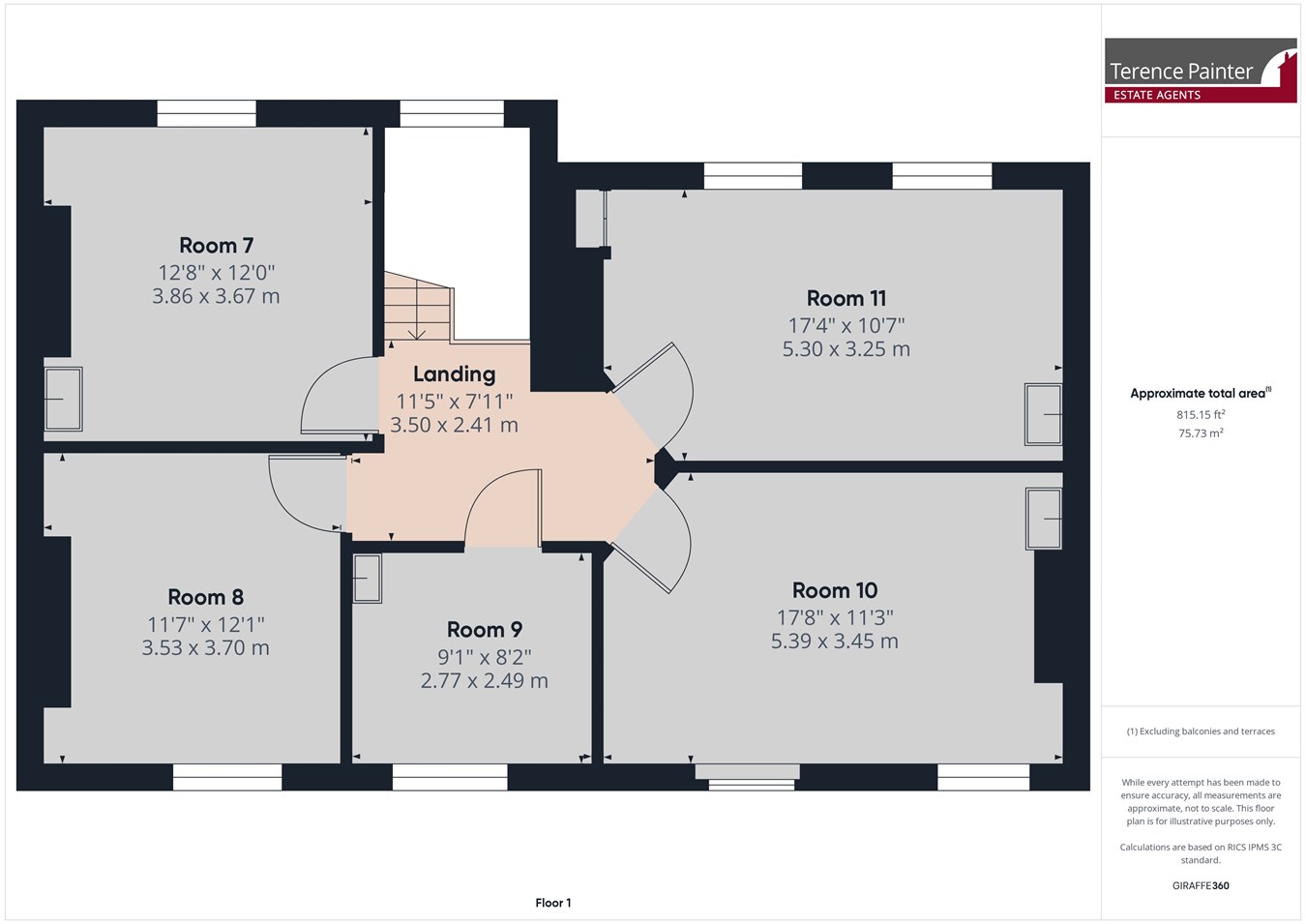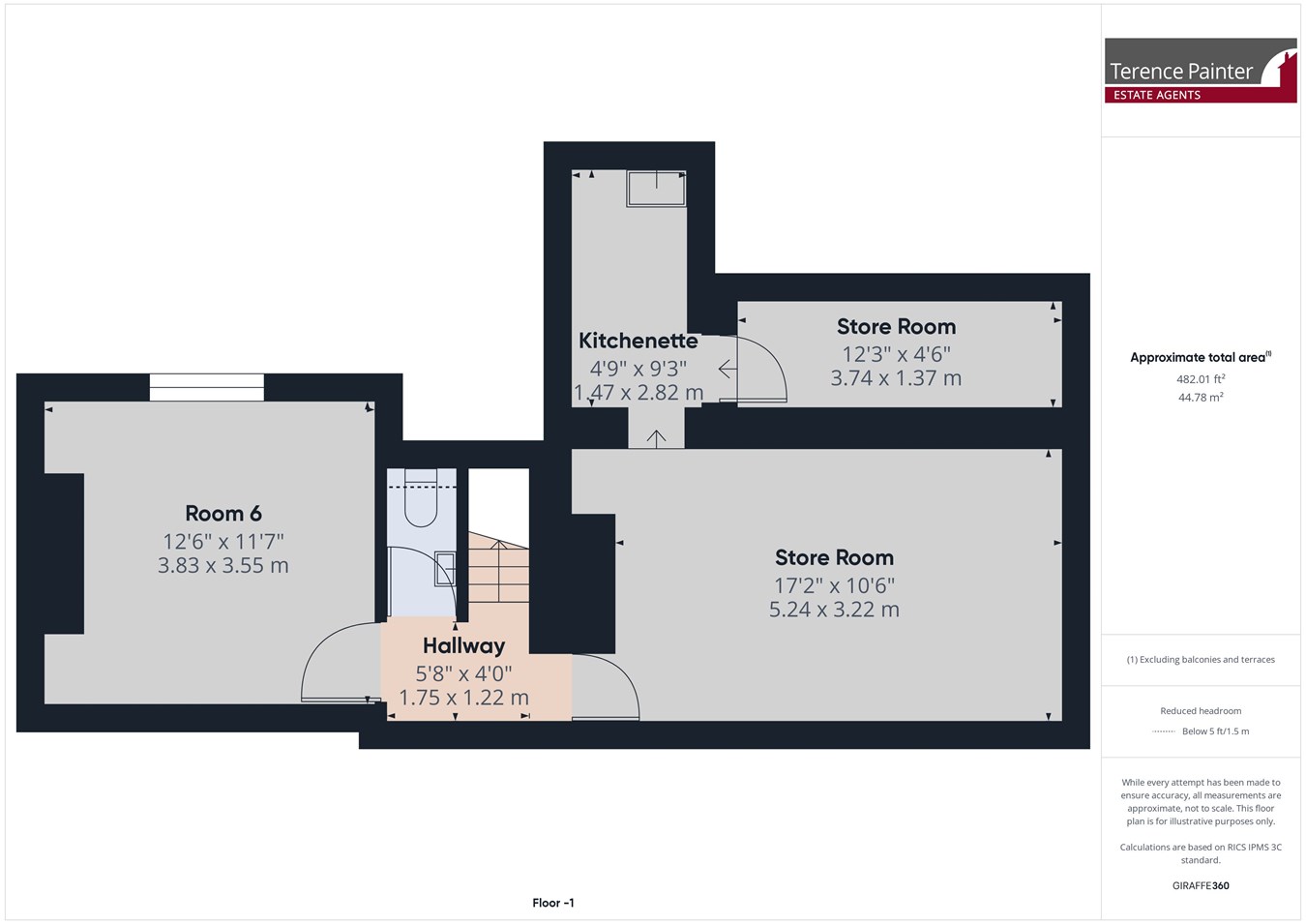Commercial property for sale in Northdown Road, Cliftonville, Margate CT9
Just added* Calls to this number will be recorded for quality, compliance and training purposes.
Property features
- Substantial Office/Commercial Premises
- Eleven Office Rooms
- Over 2300sqft (215m2)
- Courtyard Garden Area to Rear
- Additional Potential Parking Area
- Many Period Features
- Accommodation Arranged Over Three Floors
- Great Potential For Various Uses
Property description
Substantial double fronted office premises located on the busy northdown road parade in cliftonville
These spacious former dental practice premises offer in excess of 215m2 (2,300 sqft) of office and ancillary accommodation arranged over three floors. Located on the busy Northdown Road in Cliftonville the premises are close to a range of independent retailers and other commercial premises and are just a few hundred metres from the sea front and within half a mile of Margate's vibrant Old Town.
We understand that the property still retains its D1 (Dental Practice) classification however in our opinion the premises would also suit those looking for a suite of offices or studio premises for single occupancy, or potentially sub letting, subject to any necessary planning consents.
For your appointment to view please contact the sole agents Terence Painter on .
Ground Floor
Entrance
Via part glazed double doors to entrance lobby 2.78m extending to 4.42m x 2.15m (9' 1" x 7' 1"). Open to Office One, to the left and Office Two, to the right. Steps up to rear landing area leading to upper and lower floors.
Office One
4.66m x 4.56m (15' 3" x 15' 0") With large window to the front with distant sea view. Wooden fire surround. Picture rail. Exposed wooden flooring. Built-in storage cupboard. Electric storage heater. Power and communication trunking. Track lighting. Steps up to Office Three.
Office Two
4.61m x 4.34m (15' 1" x 14' 3") With large window to the front with distant sea view. Wooden fire surround. Picture rail. Exposed wooden flooring and high skirting boards. Electric storage heater. Power and communication trunking. Track lighting. Steps up to Office Five.
Office Three
3.84m x 3.66m (12' 7" x 12' 0") Wood sash window to rear. Marble fire surround. Coved ceiling. Electric storage heater. Fitted shelves to recess. Stainless steel sink unit inset to counter top with storage under. Exposed wooden flooring. Strip lighting. Power and communications trunking.
Office Four
2.85m x 3.26m (9' 4" x 10' 8") Wooden sash window to rear. Exposed wood flooring. Fitted shelving to recess. Power and communications trunking. Strip lighting.
Office Five
3.25m x 2.76m (10' 8" x 9' 1") Wooden sash window to rear. Exposed wood flooring. Power and communications trunking. Strip lighting.
Lower Half Landing
Door leading to W.C.s and stairs leading to lower ground floor. Feature period bannister and rails. Electric storage heater.
W.C.s
Hallway with Gents & Ladies W.C.'s and wash hand facilities. Electric storage heater. Fire escape door leading to rear courtyard.
Lower Ground Floor
Hallway
With meters and consumer units. Doors to W.C., Office Six and store room.
W.C.
With low level W.C. And wash hand basin with electric water heater.
Office Six
3.83m x 3.55m (12' 7" x 11' 8") Wooden sash window to rear. Fire surround. Electric storage heater. Fitted shelves. Vinyl flooring.
Store Room
5.24m x 3.22m (17' 2" x 10' 7") Exposed wood flooring. Fitted shelves. Fire surround. Strip lighting. Door to kitchenette.
Kitchenette
2.82m x 1.47m (9' 3" x 4' 10") Stainless steel sink unit with storage under and electric water heater. Counter top. Power points strip lighting. Door to walk-in store.
Store Room
3.74m x 1.37m (12' 3" x 4' 6") Fitted shelving.
First Floor
Half & Main Landing
Half landing with feature window to rear. Main landing 3.50m x 2.41m (11' 6" x 7' 11") with electric storage heater. Doors to:
Office Seven
3.86m x 3.67m (12' 8" x 12' 0") With feature wooden sash window to rear. Stainless steel sink unit inset to counter top with storage under. Air cooling and heating system. Exposed wood flooring. Fire surround. Power and communications trunking.
Office Eight
3.70m x 3.53m (12' 2" x 11' 7") Wooden sash window to front with distant sea view. Marble fire surround. Exposed wood flooring. Power and communications trunking. Air cooling and heating system.
Office Nine
2.77m x 2.49m (9' 1" x 8' 2") Wooden sash window to front with distant sea view. Exposed wood flooring. Wash hand basin. Strip lighting.
Office Ten
5.39m x 3.45m (17' 8" x 11' 4") Two wooden sash window to front with distant sea view. Fire surround. Exposed wood flooring. Power and communications trunking. Air cooling and heating system. Stainless steel sink unit with storage under. Strip lighting.
Office Eleven
5.30m x 3.25m (17' 5" x 10' 8") Two wooden sash windows to rear. Fire surround. Exposed wood flooring. Power and communications trunking. Air cooling and heating system. Stainless steel sink unit inset to counter top with storage under. Built-in storage cupboard. Strip lighting.
Exterior
Rear Courtyard
Located at the rear is a courtyard area accessed from the building and with pedestrian access leading to the rear access road.
Agents Note - Potential Parking
Located just off the rear access road, Clifton Place, is an enclosed area with potential for providing off street parking. This has separate Title and will be included in a sale.
Business Rates
The current Business Rates Value is £15,250.
Planning/Change of Use
We understand that the premises currently has consent for use as a dental surgery (class D1). The property may be suitable for alternative uses, subject to any necessary planning consent and Landlord's approval.
Planning enquiries should be made to Thanet District Council planning department on or
EPC - Rating 118 - Band E
Property info
For more information about this property, please contact
Terence Painter, CT10 on +44 1843 306256 * (local rate)
Disclaimer
Property descriptions and related information displayed on this page, with the exclusion of Running Costs data, are marketing materials provided by Terence Painter, and do not constitute property particulars. Please contact Terence Painter for full details and further information. The Running Costs data displayed on this page are provided by PrimeLocation to give an indication of potential running costs based on various data sources. PrimeLocation does not warrant or accept any responsibility for the accuracy or completeness of the property descriptions, related information or Running Costs data provided here.






































.png)