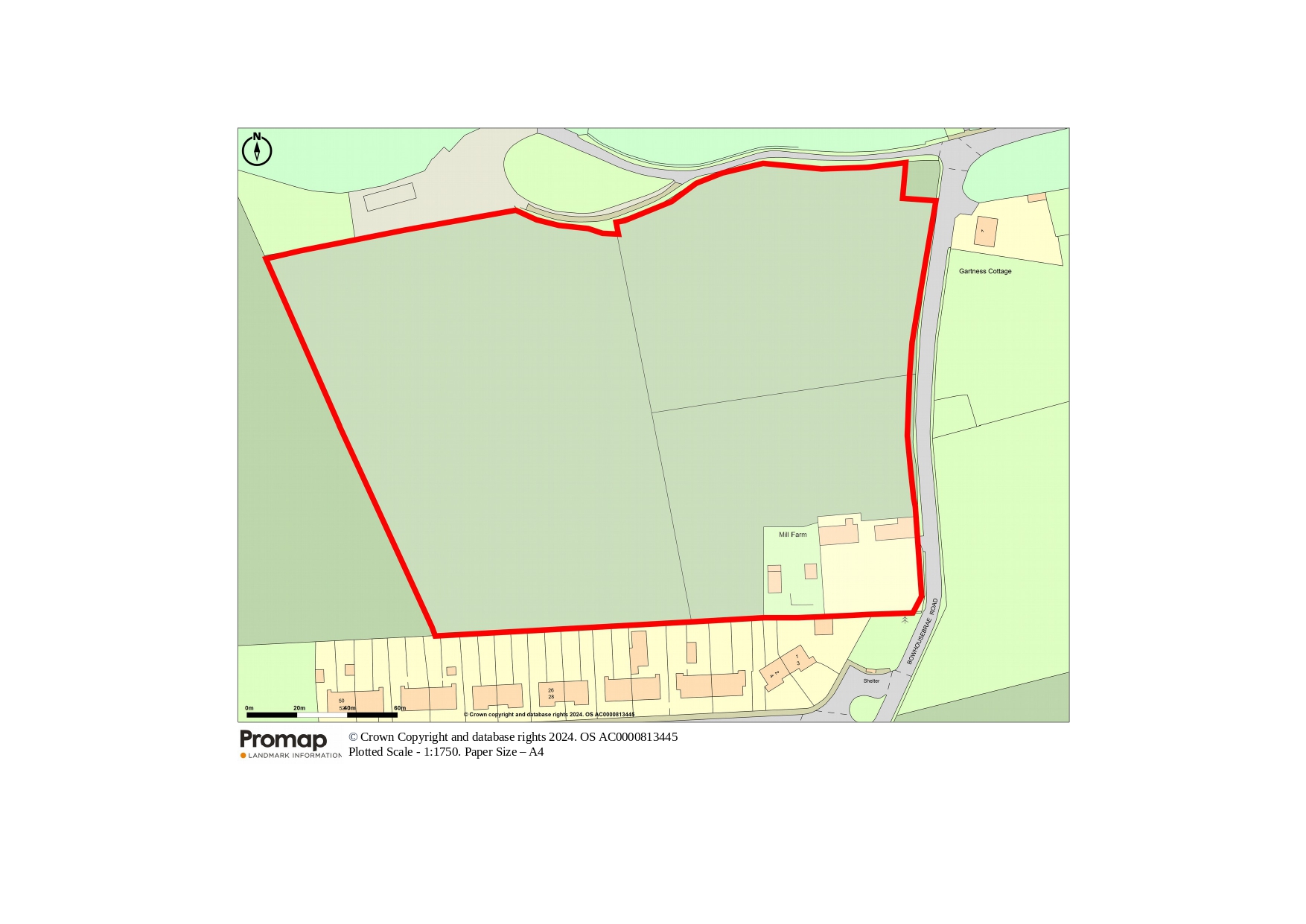Land for sale in Mill Farm, Airdrie ML6
* Calls to this number will be recorded for quality, compliance and training purposes.
Property features
- House, outbuildings and land
- Wonderful rural outlook
- Development Potential*
- Suitable for equestrian and smallholding purposes
- Very good access to M8/M9/M74
- Fantastic location for commuting
- Approximately 3.81 Ha (9.42 acres)
Property description
Mill Farm By Airdrie
The property is positioned on an elevated site, overlooking its lands to the North and the glen by the North Calder Water beyond. To the south is suburban housing with playing fields. To the east and west are agricultural fields.
Airdrie has a good selection of shops, including Gartlea Retail Park, and schools at both primary and secondary level. Nearby Chapelhall has good local shops, a doctors surgery, Post Office and a supermarket. Faraday retail park and the Glasgow Fort shopping centre are a short driving distance from the property also.
Drumgelloch train station is 1.5 miles away with a large car park and ev charging points. Airdrie Train Station also provides direct access to both Glasgow and Edinburgh City Centres. Glasgow Airport is 23 miles distant and Edinburgh Airport is 27 miles away.
Description
This is a most unique offering to the marketplace, the perfect combination of house, outbuildings and land, which create a compact smallholding suitable for a variety of uses. The property also offers development potential subject to obtaining the necessary consents.
The property is accessed immediately off Bowhousebrae Road. The stone steadings lie adjacent to the entrance and have been used for general storage. The bungalow requires modernisation and repair. It is expected that some parties may wish to replace the property. Beyond the house there are timber stables, site of a previous barn and a former garage (no roof).
The accommodation comprises: Kitchen/Dining room with fully fitted floor and wall units. Living room with dual aspect. Bathroom with WC, whb, bath (electric shower over) and wall mounted storage units. Bedroom 1 and Bedroom 2.
Property info
* Sizes listed are approximate. Please contact the agent to confirm actual size.
For more information about this property, please contact
D M Hall LLP, FK9 on +44 1786 845414 * (local rate)
Disclaimer
Property descriptions and related information displayed on this page, with the exclusion of Running Costs data, are marketing materials provided by D M Hall LLP, and do not constitute property particulars. Please contact D M Hall LLP for full details and further information. The Running Costs data displayed on this page are provided by PrimeLocation to give an indication of potential running costs based on various data sources. PrimeLocation does not warrant or accept any responsibility for the accuracy or completeness of the property descriptions, related information or Running Costs data provided here.

















.png)