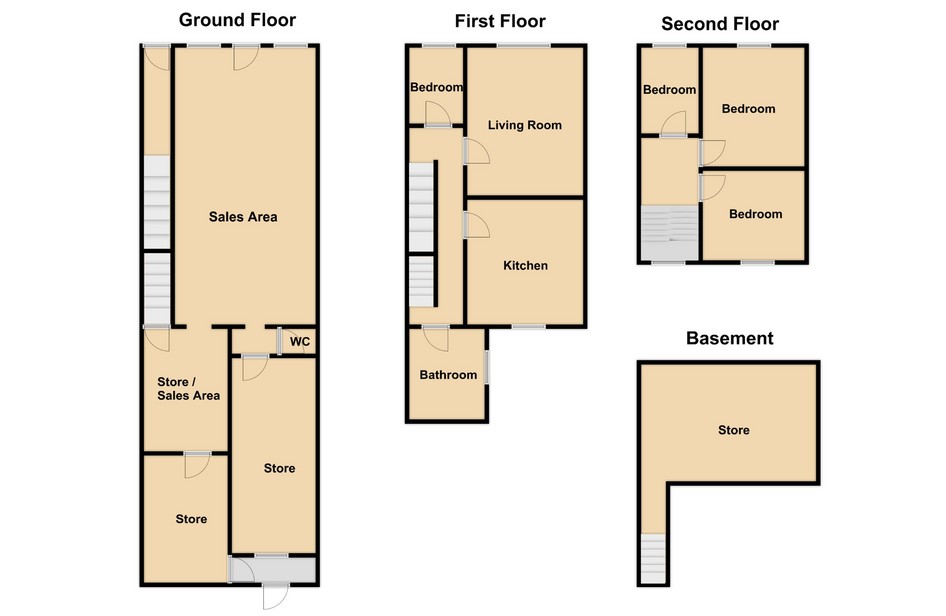Retail premises for sale in York Road, Hartlepool TS26
Just added* Calls to this number will be recorded for quality, compliance and training purposes.
Property features
- Investment property
- Established location
- Ground floor retail unit
- First floor 4 bedroom maisonette
- Basement storage
- £11,700 per annum income
- Long term residential tenant
- Business not affected
Property description
Location
The property is located in the seaside town of Hartlepool on the North East Coast, 9.5 miles north east of Stockton on Tees, 16 miles south east of Sunderland and 16 miles south west of Durham.
York Road is a well established retail centre accommodating national, regional and local occupiers including Santander, Nationwide Building Society, Wells Pharmacy, Barnardo’s Lloyds Bank, and a variety of local estate agents, solicitors and café / bar operators.
The property is situated on the west side of York Road on the southern fringe of the prime shopping area. Occupiers in the immediate vicinity include Graveside Memorials, Rafferty’s Furniture Showroom, York Road Motors, Contessa Curtains and residential housing.
Description
The property comprises a two and a half storey mid terraced building arranged to provide a ground floor retail unit with basement storage and three / four bedroom maisonette flat.
The ground floor retail unit is occupied by the established ‘Theas Wardrobe: Children's Boutique’. The unit benefits from an standard retail layout and open plan sales areas. The ground floor benefits from frontage to York Road and storage on both the ground and basement floor.
The upper floors, accessed from a separate entrance off York Road, are arranged to provide bathroom, kitchen with dining room, living room and bedroom on the first floor. The second floor provides three further bedrooms.
Externally the premises benefit from a small yard which provides bin storage for the tenants and rear access to the ground floor retail unit.
Accommodation
Retail Unit
Basement Storage 27.99 sq m ( 301 sq ft)
Ground Floor
Sales 47.67 sq m ( 513 sq ft)
Stores 41.46 sq m ( 446 sq ft)
WC
Total 117.12 sq m (1,260 sq ft)
Residential Accommodation
First Floor 68.99 sq m ( 743 sq ft)
Second Floor 42.68 sq m ( 459 sq ft)
Total 111.67 sq m (1,202 sq ft)
Location
The property is located in the seaside town of Hartlepool on the North East Coast, 9.5 miles north east of Stockton on Tees, 16 miles south east of Sunderland and 16 miles south west of Durham.
York Road is a well established retail centre accommodating national, regional and local occupiers including Santander, Nationwide Building Society, Wells Pharmacy, Barnardo’s Lloyds Bank, and a variety of local estate agents, solicitors and café / bar operators.
The property is situated on the west side of York Road on the southern fringe of the prime shopping area. Occupiers in the immediate vicinity include Graveside Memorials, Rafferty’s Furniture Showroom, York Road Motors, Contessa Curtains and residential housing.
Description
The property comprises a two and a half storey mid terraced building arranged to provide a ground floor retail unit with basement storage and three / four bedroom maisonette flat.
The ground floor retail unit is occupied by the established ‘Theas Wardrobe: Children's Boutique’. The unit benefits from an standard retail layout and open plan sales areas. The ground floor benefits from frontage to York Road and storage on both the ground and basement floor.
The upper floors, accessed from a separate entrance off York Road, are arranged to provide bathroom, kitchen with dining room, living room and bedroom on the first floor. The second floor provides three further bedrooms.
Externally the premises benefit from a small yard which provides bin storage for the tenants and rear access to the ground floor retail unit.
Accommodation
Retail Unit
Basement Storage 27.99 sq m ( 301 sq ft)
Ground Floor
Sales 47.67 sq m ( 513 sq ft)
Stores 41.46 sq m ( 446 sq ft)
WC
Total 117.12 sq m (1,260 sq ft)
Residential Accommodation
First Floor 68.99 sq m ( 743 sq ft)
Second Floor 42.68 sq m ( 459 sq ft)
Total 111.67 sq m (1,202 sq ft)
Property info
* Sizes listed are approximate. Please contact the agent to confirm actual size.
For more information about this property, please contact
Thomas Stevenson, TS18 on +44 1642 966759 * (local rate)
Disclaimer
Property descriptions and related information displayed on this page, with the exclusion of Running Costs data, are marketing materials provided by Thomas Stevenson, and do not constitute property particulars. Please contact Thomas Stevenson for full details and further information. The Running Costs data displayed on this page are provided by PrimeLocation to give an indication of potential running costs based on various data sources. PrimeLocation does not warrant or accept any responsibility for the accuracy or completeness of the property descriptions, related information or Running Costs data provided here.





















.png)