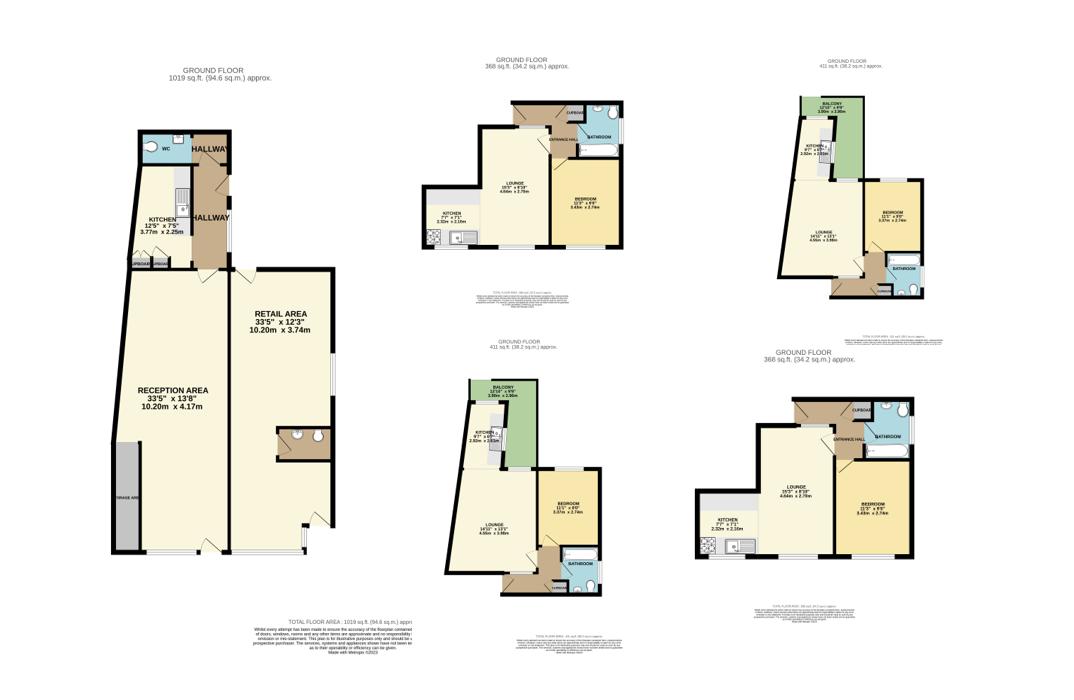Block of flats for sale in Newerne Street, Lydney GL15
* Calls to this number will be recorded for quality, compliance and training purposes.
Property features
- Prime town centre position
- Two ground floor leasehold retail units
- Four, one bedroom flats
- Further development potential (subject to planning)
- Offers invited
- Current rent roll in the region of £38k
Property description
** commercial/residential investment building ** toombs & toombs properties are pleased to offer for sale this three storey semi detached property comprising two leasehold ground floor retail units & four one bedroom flats (all with ast's) with A potential for A rooftop apartment subject to planning consent and potential for further improvement of the building to increase the rent roll. Circa 5.5% gross return
Description
Three storey Semi Detached comprising Two leasehold retail units and Four One Bedroom Flats (all with ast's). Further potential for a rooftop apartment subject to planning consent and potential for further improvement of the building to increase the rent roll (current gross return in the region of 8.5%)
Schedule Of Floor Area
All measurements are approximate:
Retail 1 – 31m2/333sft
Retail 2 - 50m2/538sft
1st Floor – 2 Flats - 71m2/764sft
2nd Floor – 2 Flats - 71m2/764sft
Total Net Internal - 223m2/2400sft
Gross External Floor Area - 253m2/2722sft
Shop Unit One
Reception Area (33' 5'' x 13' 8'' (10.18m x 4.16m))
Glazed door and window to front, storage area, door to rear hallway with window and door to side, doors to Kitchen and Cloakroom with WC and wash hand basin.
Kitchen (12' 5'' x 7' 5'' (3.78m x 2.26m))
Built-in cupboards, sink unit.
Shop Unit Two
Retail Area (33' 5'' x 12' 3'' (10.18m x 3.73m))
Window and door to front, window to side, door to rear, access to Cloakroom with WC and wash hand basin.
Flat One
Entrance Hall
Fitted cupboard.
Lounge (15' 3'' x 8' 10'' (4.64m x 2.69m))
Windows to front and rear, open plan to
Kitchen (7' 7'' x 7' 1'' (2.31m x 2.16m))
Window to front, sink unit, cooker point.
Bedroom (11' 3'' x 9' 0'' (3.43m x 2.74m))
Window to front.
Bathroom
Three piece suite, window to side.
Flat Two
Entrance Hall
Built-in cupboard.
Lounge (14' 11'' x 13' 1'' (4.54m x 3.98m))
Windows to front and rear, open plan to
Kitchen (9' 7'' x 6' 7'' (2.92m x 2.01m))
Windows to side and rear, sink unit.
Bedroom (11' 1'' x 9' 0'' (3.38m x 2.74m))
Window to rear.
Bathroom
Three piece suite, window to side.
Flat Three
Entrance Hall
Built-in cupboard.
Lounge (14' 11'' x 13' 1'' (4.54m x 3.98m))
Windows to front and rear, open plan to
Kitchen (9' 7'' x 6' 6'' (2.92m x 1.98m))
Windows to side and rear, sink unit.
Bedroom (11' 1'' x 9' 0'' (3.38m x 2.74m))
Window to rear.
Bathroom
Three piece suite, window to side.
Flat Four
Entrance Hall
Built-in cupboard.
Lounge (15' 3'' x 8' 10'' (4.64m x 2.69m))
Windows to front and rear, open plan to
Kitchen (7' 7'' x 7' 1'' (2.31m x 2.16m))
Window to front, sink unit, cooker point.
Bedroom (11' 3'' x 9' 0'' (3.43m x 2.74m))
Window to front.
Bathroom
Three piece suite, window to side.
Services
Mains are understood to be available. All interested parties will make their own enquiries.
Tenure
Offered Freehold - Retail units 1 and 2 Leasehold.
Rent Roll
Retail - £14,000 pax
Residential - £23,000 pax
Total Rent Roll - £38,000 pax
(Potential to increase Rent Roll subject to revised roof top flat - subject to consent or improvements to existing apartments)
Agents Note
Plans drawn for a proposed luxury roof top flat, consent not applied for or achieved - contact the agent for further details. The Partners of Toombs & Toombs Properties have a financial interest in this property.
Property info
For more information about this property, please contact
Toombs & Toombs Estate Agents, GL15 on +44 1592 508677 * (local rate)
Disclaimer
Property descriptions and related information displayed on this page, with the exclusion of Running Costs data, are marketing materials provided by Toombs & Toombs Estate Agents, and do not constitute property particulars. Please contact Toombs & Toombs Estate Agents for full details and further information. The Running Costs data displayed on this page are provided by PrimeLocation to give an indication of potential running costs based on various data sources. PrimeLocation does not warrant or accept any responsibility for the accuracy or completeness of the property descriptions, related information or Running Costs data provided here.





















.png)