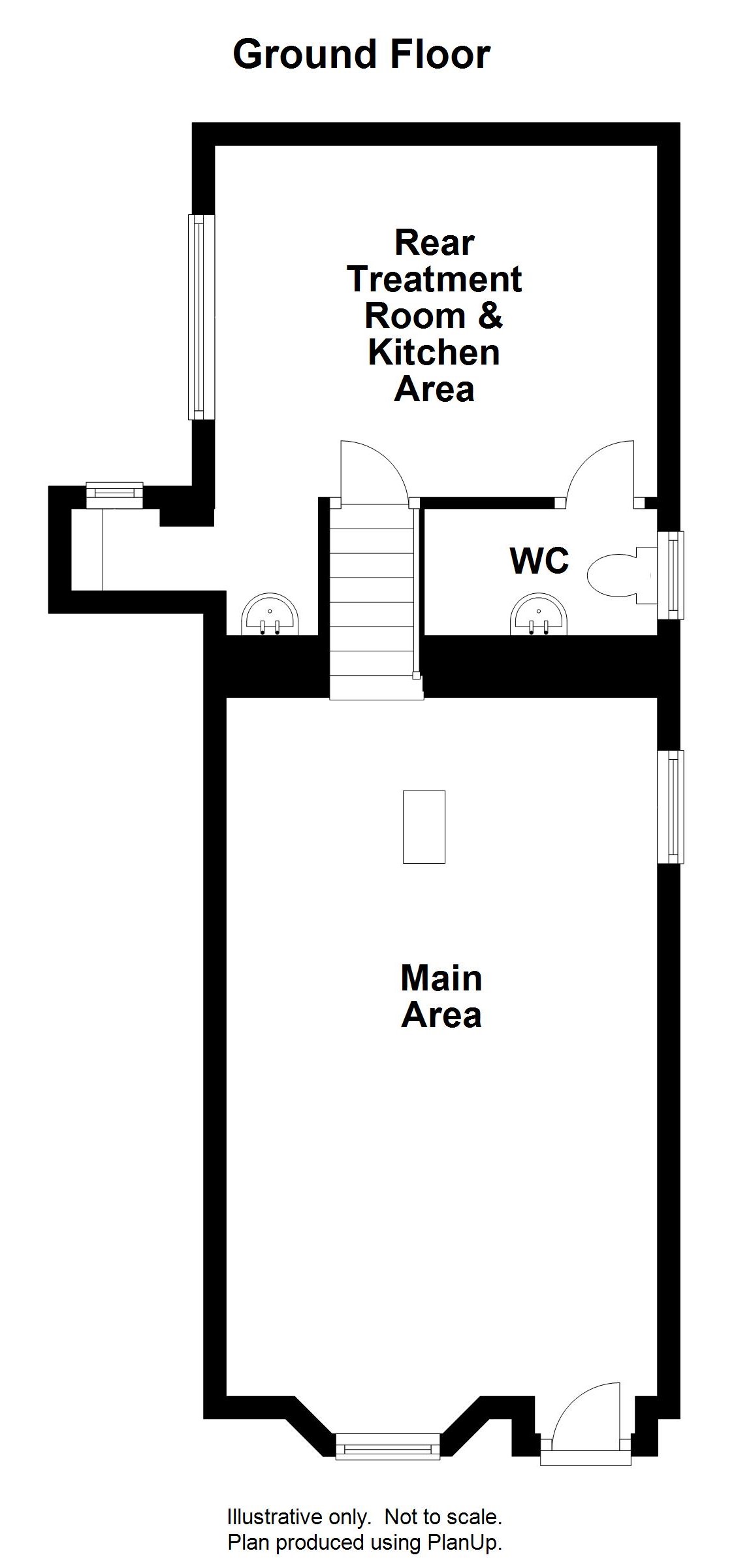Retail premises for sale in Main Street, Kyle IV40
* Calls to this number will be recorded for quality, compliance and training purposes.
Property description
The subjects occupy the ground floor of an end of terrace solid stone building and comprises of: Main area, rear treatment room, kitchen and W.C. It’s prime location, nearby the A87, maximises the opportunity for passing trade and local custom. The layout lends itself well for a deceptively spacious retail premises but has historically been utilised as a residential dwelling and could therefore offer flexibility of use subject to obtaining any necessary consents.
The premises occupies a prominent trading position with a mix of retail and residential properties nearby and viewing is highly recommended to appreciate the business opportunity that is on offer.
Ground Floor (420 sq.ft / 39.04 sq.m)
Main Area
Spacious main area accessed via timber external door with glass panel. Windows to front and side elevations. Vinyl flooring. Painted/partly wallpapered.
6.18m x 3.92m (20’03” x 12’10”).
Rear Room
Space to the rear accessed via small staircase. Window to side elevation. Linoleum flooring. Painted/wallpapered. Access to main area, kitchenette and W.C.
3.92m x 3.26m (12’10” x 10’08”).
Kitchen
Kitchen area with single stainless steel sink and worktop space. Window to rear elevation. Space for white goods. Linoleum. Painted/partly tiled walls.
2.18m x 1.21m (7’02” x 3’11”) at max.
W.C
White W.C. And wash hand basin. Built-in shelving. Frosted window to side elevation. Linoleum. Wallpapered/wet wall.
2.03m x 1.06m (6’08” x 3’05”).
Property info
* Sizes listed are approximate. Please contact the agent to confirm actual size.
For more information about this property, please contact
Isle Of Skye Estate Agency, IV51 on +44 1478 497001 * (local rate)
Disclaimer
Property descriptions and related information displayed on this page, with the exclusion of Running Costs data, are marketing materials provided by Isle Of Skye Estate Agency, and do not constitute property particulars. Please contact Isle Of Skye Estate Agency for full details and further information. The Running Costs data displayed on this page are provided by PrimeLocation to give an indication of potential running costs based on various data sources. PrimeLocation does not warrant or accept any responsibility for the accuracy or completeness of the property descriptions, related information or Running Costs data provided here.










.png)