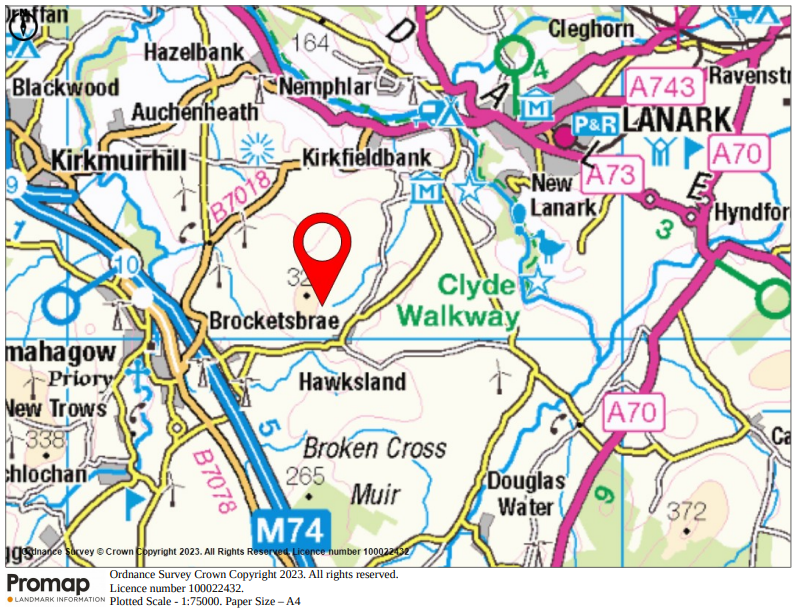Land for sale in Hawksland Hall, Lanarkshire ML11
* Calls to this number will be recorded for quality, compliance and training purposes.
Property features
- Offer under consideration
- Outstanding rural property
- Immaculate 7 bedroom house
- Modern outbuildings
- Land extending to 13.4 Acres (5.4 Ha)
Property description
Outstanding Rural Property In Lanark
Hawksland Hall sits in an a most private elevated position in the heart of rural Lanarkshire, yet only a few miles from Lesmahagow and Lanark. The historic Royal Burgh of Lanark has all the essential facilities and amenities, including a modern grammar school, historic 18-hole golf course and Lanark Loch. The location provides excellent access to the Scottish Borders and the Clyde valley, providing wonderful walks for the outdoor enthusiast. The Falls of Clyde are situated next to the historic village of New Lanark, this species-rich wooded gorge has spectacular waterfalls and a good network of paths. The beautiful Cleghorn National Nature Reserve and Tinto Hill are also nearby. Shopping facilities are abundant in Lanark with a delightful main street and several high street retailers at the Braidfute Retail Park. There are multiple agricultural merchants in the area. Lanark has excellent transport links and easy access to Glasgow and Edinburgh via train. Junction 10 of the M74 is only 4 miles distant, so this is a great location for those commuting.
Description
Hawksland hall house
Ground Floor: Entrance vestibule. Reception hall. Open plan dining kitchen/living room with direct access to rear gardens. Dining room with french doors to the garden. Living room with bar. Music room with French doors to the garden. Shower room with WC, bidet and whb
First Floor: Hall landing with storage cupboards. Study with fitted wardrobes (bedroom 7). 3 Further bedrooms with fitted wardrobes. Family bathroom with showering cubicle, WC, bidet and whb. WC with whb. Principal bedroom with dressing area and en-suite bathroom (bath, showering cubicle, double sinks, bidet and whb).
Second Floor: WC with whb. Kitchenette with sink and units. Living area/reception hall with combed ceilings. Bedroom 5 and games room (bedroom 6).
EPC Rating: D
Council Tax: Band G
Water Mains Supply (private connection)
Septic Tank
Central Heating: Lpg and Solar Panels
Broadband Provider: Tbc
Outbuildings
The secure modern outbuildings are fantastic and provide generous stabling currently but could be re-purposed for general storage, commercial use (subject to the necessary consents), workshops or for storing plant/machinery/car collections. Water and power is present
General Purpose Store (40.8m x 6.9m approx.)
Steel portal frame construction under a box profile roof with side cladding and a concrete floor. The shed is currently split into a feed store, bedding store, stables, tack room, insulated WC and store room. The layout could easily be altered for other uses.
Stables (30.6m x 12.2m approx.)
Steel portal frame construction under a box profile roof with side cladding and a concrete floor. Currently it is presented as 8 generous stables with a wash bay and space for stocks however the layout could easily be altered for other uses.
Store & Stables (18.6m x 6.0m approx.)
Steel portal frame construction under a box profile roof with side cladding and a concrete floor. Currently this is divided into three stables and a storage area however the layout could easily be altered for other uses.
Machinery Store (18.0m x 9.4m approx.)
Steel portal frame construction under a box profile roof with side cladding and a concrete floor. Currently this is divided into two secure internal areas and stores machinery. There are roller doors in addition to a pedestrian door.
Horse walker
5 Horse, equestrian Monarch horse walker is accessed to the front of the general purpose store.
Land
The pasture land extends in all to approximately 5.4 Ha (13.4 Acres) and is Class 4.1 by the James Hutton Institute. Currently there are four paddocks within which have access to water and field shelters. Electric fencing surrounds the fields.
Property info
* Sizes listed are approximate. Please contact the agent to confirm actual size.
For more information about this property, please contact
D M Hall LLP, FK9 on +44 1786 845414 * (local rate)
Disclaimer
Property descriptions and related information displayed on this page, with the exclusion of Running Costs data, are marketing materials provided by D M Hall LLP, and do not constitute property particulars. Please contact D M Hall LLP for full details and further information. The Running Costs data displayed on this page are provided by PrimeLocation to give an indication of potential running costs based on various data sources. PrimeLocation does not warrant or accept any responsibility for the accuracy or completeness of the property descriptions, related information or Running Costs data provided here.








.png)