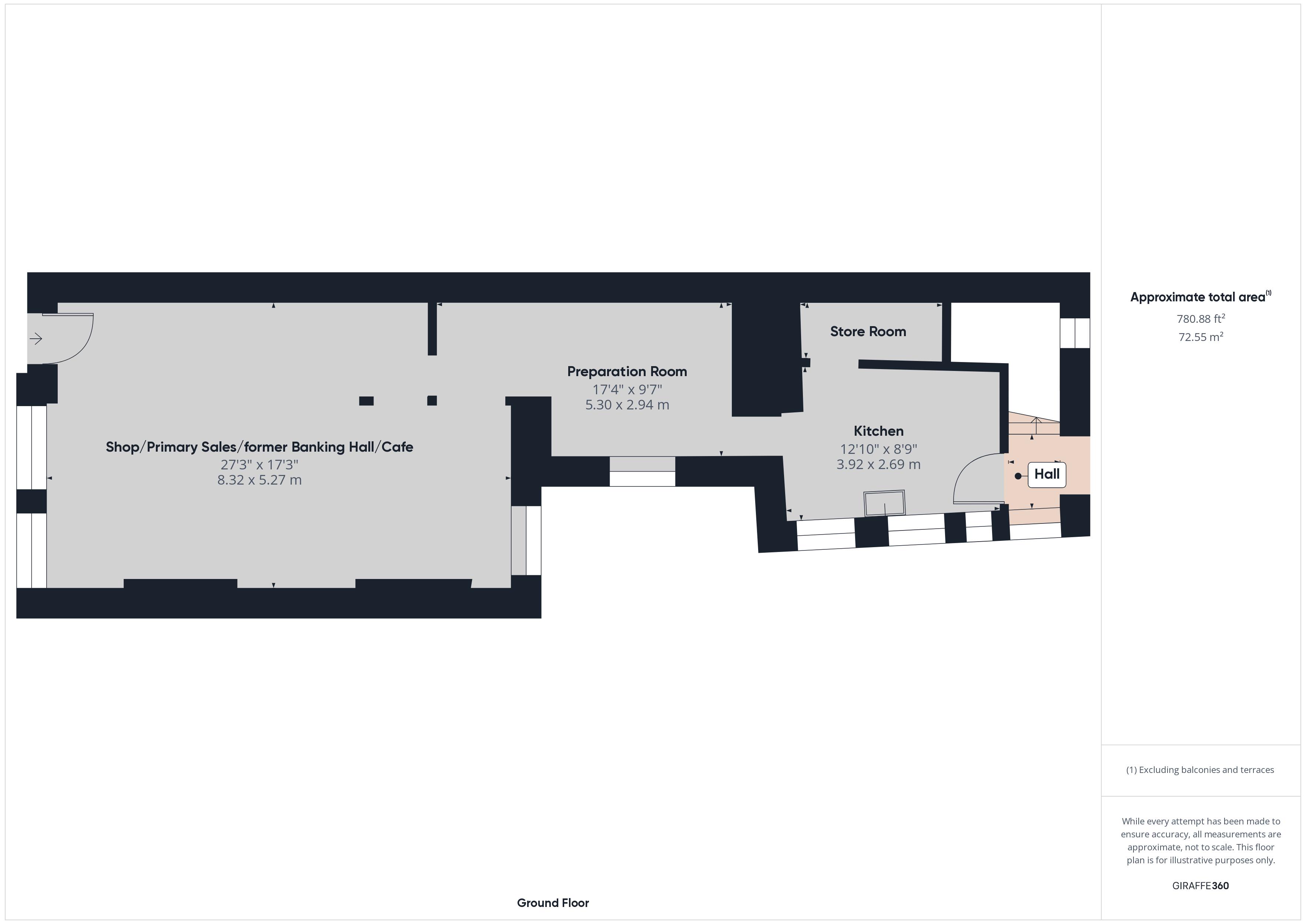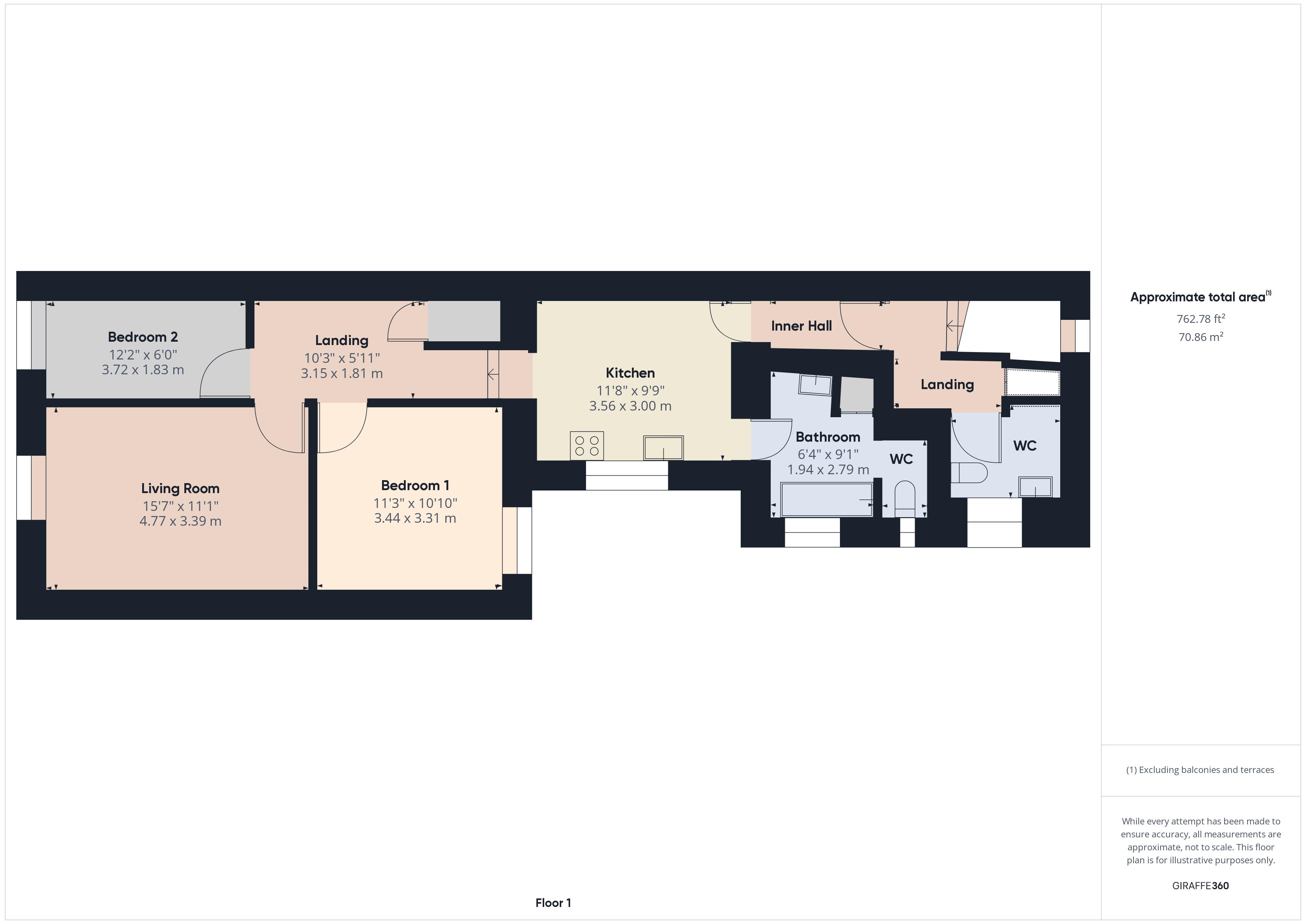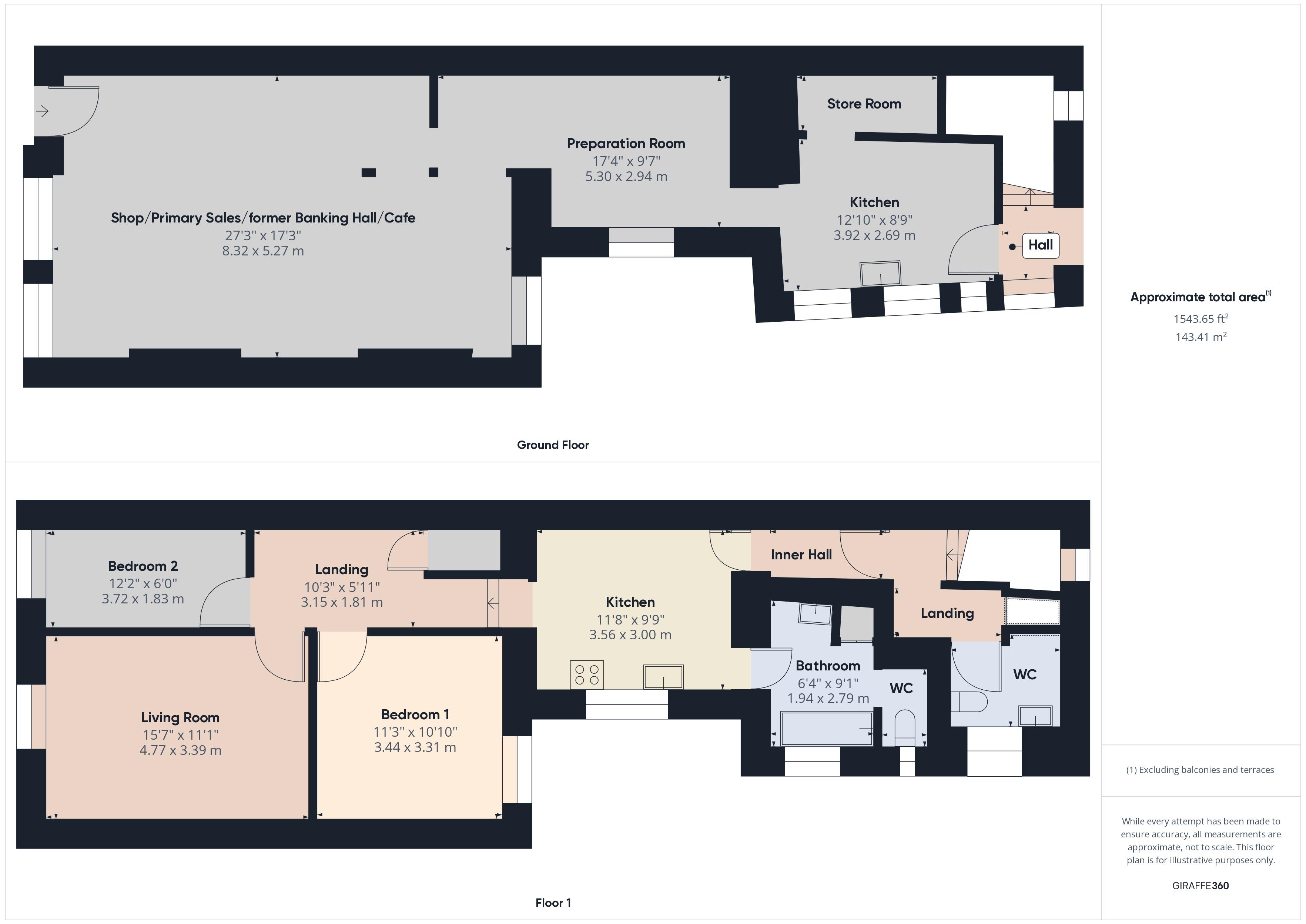Commercial property for sale in St. John Street, Whitland SA34
* Calls to this number will be recorded for quality, compliance and training purposes.
Property features
- End of terrace mixed use premises.
- Former midland bank .
- Prominent position fronting busy thoroughfare.
- Ground floor shop.
- 2 bedroomed first floor flat.
- Short level walk of railway station.
- Level walk of local facilities and services.
- Whitland town centre.
- Midway carmarthen and haverfordwest.
- **contact us for an in-person viewing or virtual viewing of this property**.
Property description
A spacious end of terrace mixed use premises occupying a long established trading position with at first floor level a 2 bedroomed letting flat situated occupying a prominent trading position fronting onto a busy thoroughfare within a short level walk of Whitland Railway Station and the readily available facilities and services at the centre of Whitland which in turn is located just off the A40 trunk road being located within 5 miles of the town of St. Clears, is within 6.5 miles of Narberth and is located midway the readily available facilities and services at the centre of the County towns of Carmarthen and Haverfordwest that are some 14 and 16 miles distant respectively.
Former Cafe/Bakery/Banking Hall (27' 5'' x 17' 7'' (8.35m x 5.36m))
With 2 windows to fore. Ceramic tiled floor. 9' 4" (2.8m) Ceiling height. Glazed entrance door. Window to fore.
Preparation Room (17' 6'' x 9' 9'' (5.33m x 2.97m) overall)
'L' shaped with ceramic tiled floor.
Kitchen (11' 9'' x 8' 8'' (3.58m x 2.64m))
With 3 windows. Door to rear. Double bowl sink unit.
Store Room Off (8' 4'' x 3' 2'' (2.54m x 0.96m))
The Self Contained Flat And Toilet Facility For The Ground Floor Are Approached From The Side Path/Rear Garden And Comprises: -
Rear Hall
With door to the kitchen. Staircase to
First Floor
Landing
Inner Landing
With cupboard off.
Separate WC (7' x 6' (2.13m x 1.83m))
With 2 piece suite in white comprising WC and pedestal wash hand basin.
The Flat Comprises: -
Hall
Kitchen (11' 9'' x 9' 11'' (3.58m x 3.02m))
With base and eye level kitchen units incorporating a 1.5 bowl sink unit. PVCu double glazed window.
Bathroom (9' 2'' x 6' 6'' (2.79m x 1.98m) overall)
With part tiled walls. PVCu double glazed window. 2 Piece suite in white comprising pedestal wash hand basin and panelled bath with shower attachment and electric shower over - not tested. Fitted airing cupboard.
Separate WC
With part tiled walls.
Landing
With laminate flooring. 8' 11" (2.72m) Ceiling height. Access to loft space.
Walk-In Cupboard Off
Rear Bedroom 1 (11' 4'' x 10' 11'' (3.45m x 3.32m))
With laminate flooring. PVCu double glazed window.
Living Room (15' 9'' x 11' (4.80m x 3.35m))
With laminate flooring. Tiled fireplace. PVCu double glazed window to fore.
Front Bedroom 2 (12' 3'' x 6' (3.73m x 1.83m))
With laminate flooring. PVCu double glazed window.
Externally
Side concreted pathway. Rear garden. Store shed.
Property info
For more information about this property, please contact
Gerald R Vaughan, SA31 on +44 1267 312975 * (local rate)
Disclaimer
Property descriptions and related information displayed on this page, with the exclusion of Running Costs data, are marketing materials provided by Gerald R Vaughan, and do not constitute property particulars. Please contact Gerald R Vaughan for full details and further information. The Running Costs data displayed on this page are provided by PrimeLocation to give an indication of potential running costs based on various data sources. PrimeLocation does not warrant or accept any responsibility for the accuracy or completeness of the property descriptions, related information or Running Costs data provided here.






























.gif)