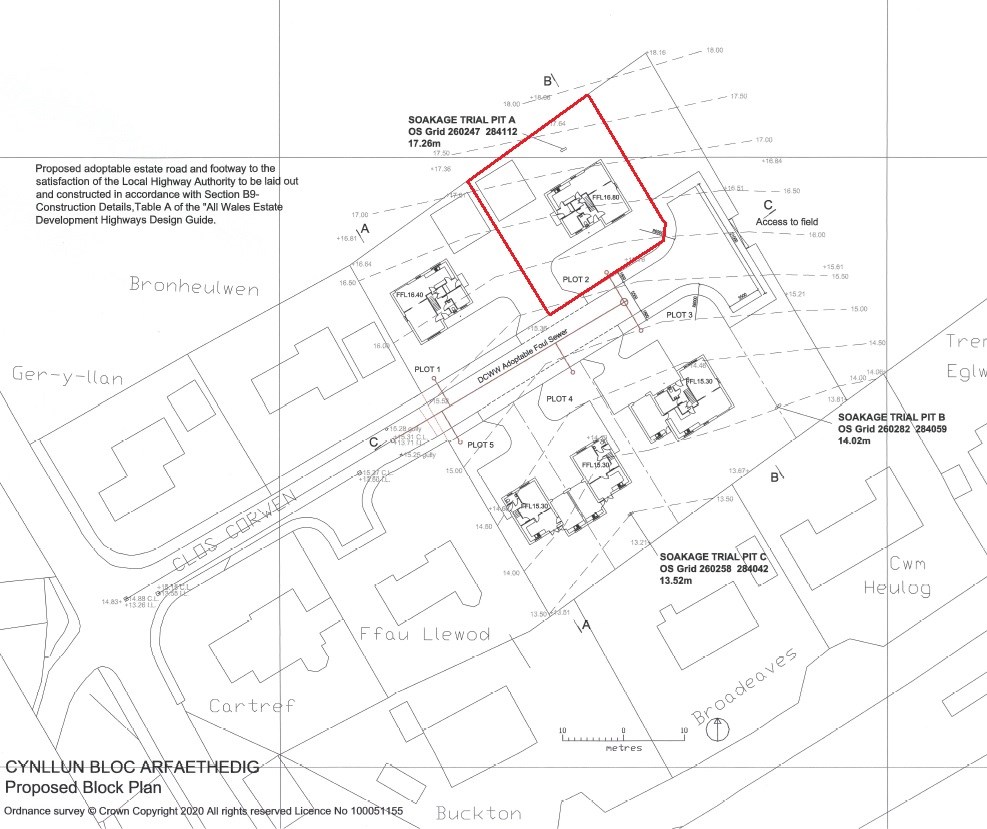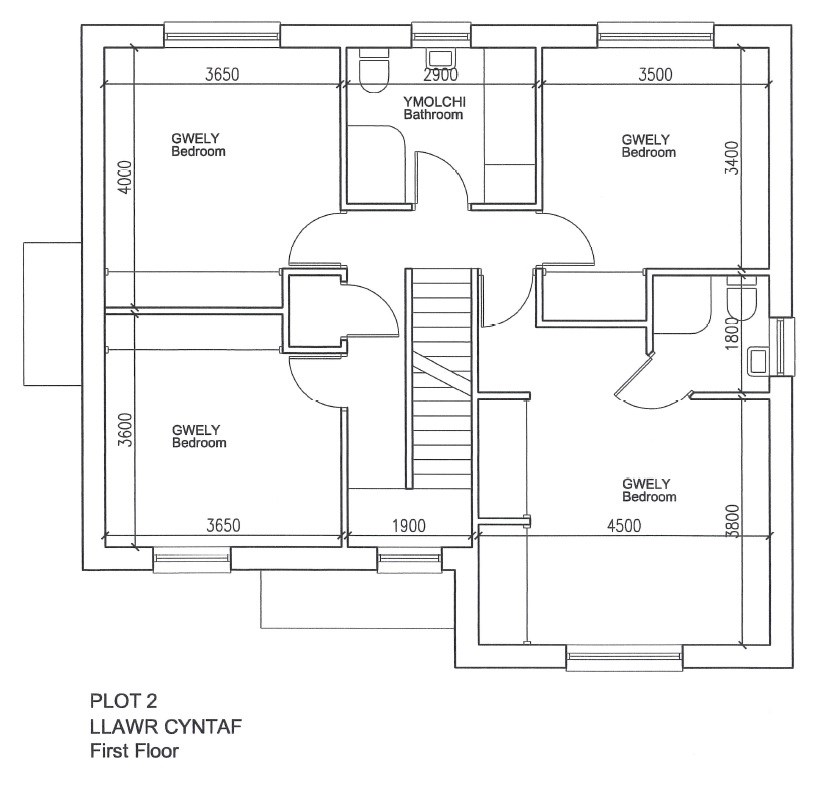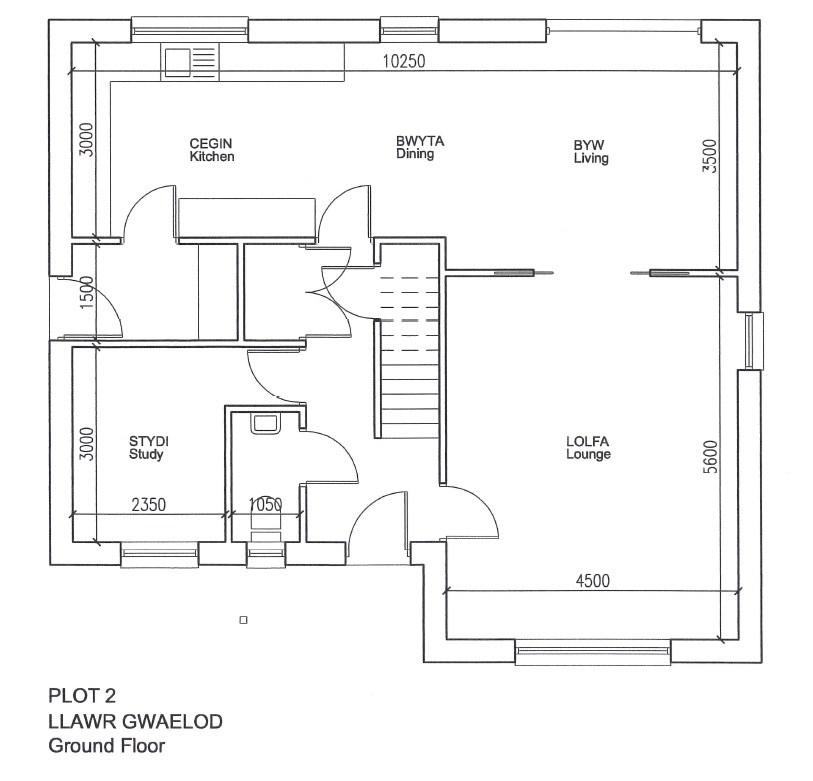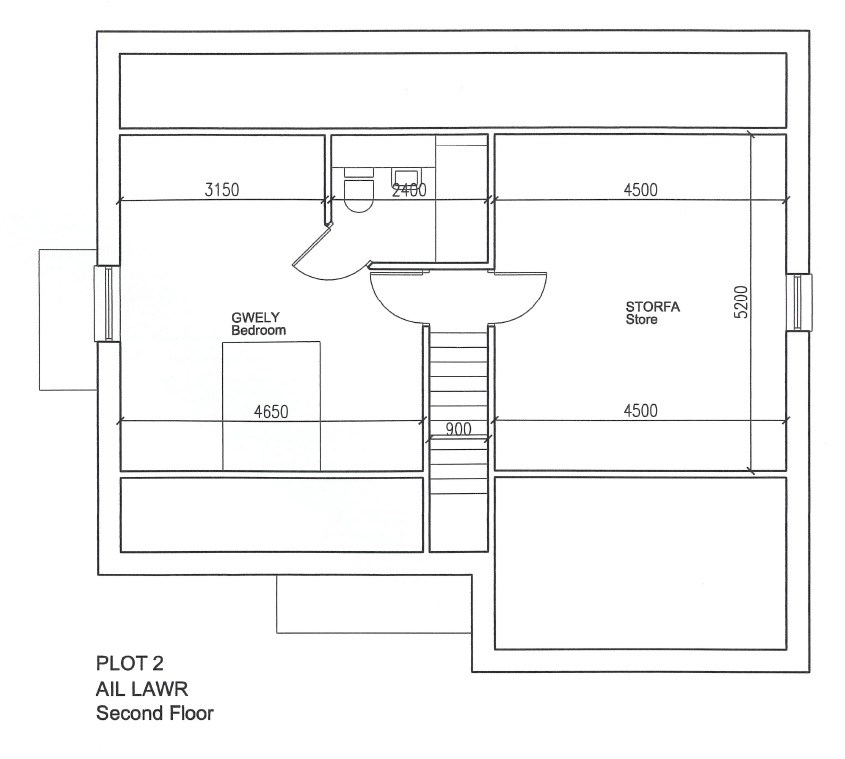Land for sale in Llangorwen, Clarach, Aberystwyth SY23
* Calls to this number will be recorded for quality, compliance and training purposes.
Property features
- ** Llangorwen/Clarach. Near Aberystwyth **
- ** Substantial building plot **
- ** Planning permission for 1 Dwelling **
- ** 4/6 Beds **
- ** Sought after development **
- ** An unique opportunity not to be missed **
Property description
** an unique opportunity that is not to be missed **
The building plot is situated within the small hamlet of Llangorwen/Clarach being on the fringes of Bow Street and Aberystwyth. The town of Aberystwyth offers a good level of local amenities and services including a regional Hospital, University, National Library, Welsh Government and Local Authority offices, local and national retailers, primary and secondary schools, 6th form college, Network Rail connections and a good level of leisure facilities. Clarach beach is some ½ mile from the property being within level walking distance.
We are advised that the property will benefit from mains water, electricity and drainage. Heating tbc.
General
Planning permission exists for the erection of a 4/6 Bed Detached dwelling forming part of a small exclusive development of 5 houses. There is an option of extending into the Third floor for those wishing to add additional Living/Bedroom space (stc).
The development extends off the existing Clos Corwen cul-de-sac, proposed adopted roads and drainage service the dwelling.
The building plots will be provided by full services included mains water, electric and drainage connections.
A rare opportunity in todays climate and an opportunity certainly not to be missed.
The proposed accommodation provides as follows:
Ground floor
Entrance Hall
With staircase to First Floor, storage cupboard.
Study
2.35m x 3m (7' 9" x 9' 10") with window to front.
Separate Ground Floor WC
Lounge
5.6m x 4.5m (18' 4" x 14' 9") with dual aspect windows to front and side and sliding doors through to:
Open plan Kitchen/Dining and Living space
3.5m x 2.25m (11' 6" x 7' 5") being completely open plan with space for a luxury Kitchen and Dining area with patio doors and windows overlooking Garden.
First floor
Galleried Landing
With airing cupboard and window to front.
Master Bedroom
4.5m x 3.8m (14' 9" x 12' 6") with large window to front, space for fitted cupboards.
En-Suite
1.8m x 1.8m (5' 11" x 5' 11") space for corner shower, WC, single wash hand basin and heated towel rail, side window.
Front Bedroom 2
3.65m x 3.6m (12' 0" x 11' 10") Double Bedroom, window to front.
Rear Bedroom 3
3.65m x 4m (12' 0" x 13' 1") Double Bedroom, rear window.
Family Bathroom
2.4m x 2.9m (7' 10" x 9' 6") space for a panelled bath, corner shower, WC, single wash hand basin, heated towel rail, rear window.
Rear Bedroom 4
3.4m x 3.5m (11' 2" x 11' 6") Double Bedroom, rear window.
Second Floor
Bedroom 5
15' 3" x 17' 1" (4.65m x 5.21m) a double bedroom with side window.
En Suite
with space for bath / shower, w.c. Single wash hand basin.
Storage Room/Study/Bedroom 6
17' 1" x 14' 9" (5.21m x 4.50m) a double bedroom with side window.
Externally
To the Front
The property would be approached from the adjoining estate road with ample space for parking, driveway leading to:
Double Garage
6.6m x 7m (21' 8" x 23' 0") with 2 x roller shutter doors to front, side window and side door for pedestrian access.
To the rear
The dwelling is set within a commodious plot with a wonderful rear aspect overlooking the adjoining fields and countryside.
Property info




For more information about this property, please contact
Morgan & Davies, SA46 on +44 1545 630980 * (local rate)
Disclaimer
Property descriptions and related information displayed on this page, with the exclusion of Running Costs data, are marketing materials provided by Morgan & Davies, and do not constitute property particulars. Please contact Morgan & Davies for full details and further information. The Running Costs data displayed on this page are provided by PrimeLocation to give an indication of potential running costs based on various data sources. PrimeLocation does not warrant or accept any responsibility for the accuracy or completeness of the property descriptions, related information or Running Costs data provided here.



























.gif)