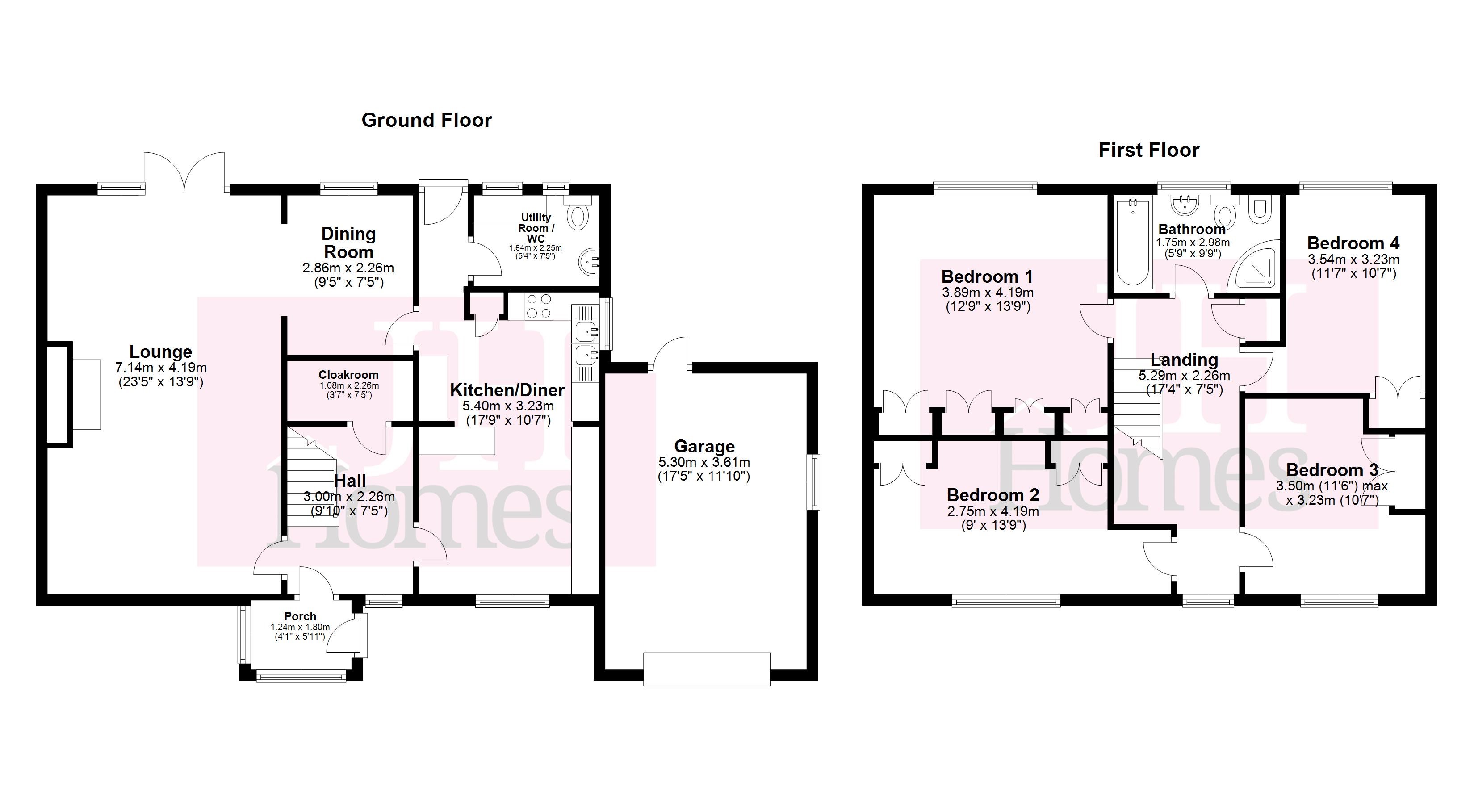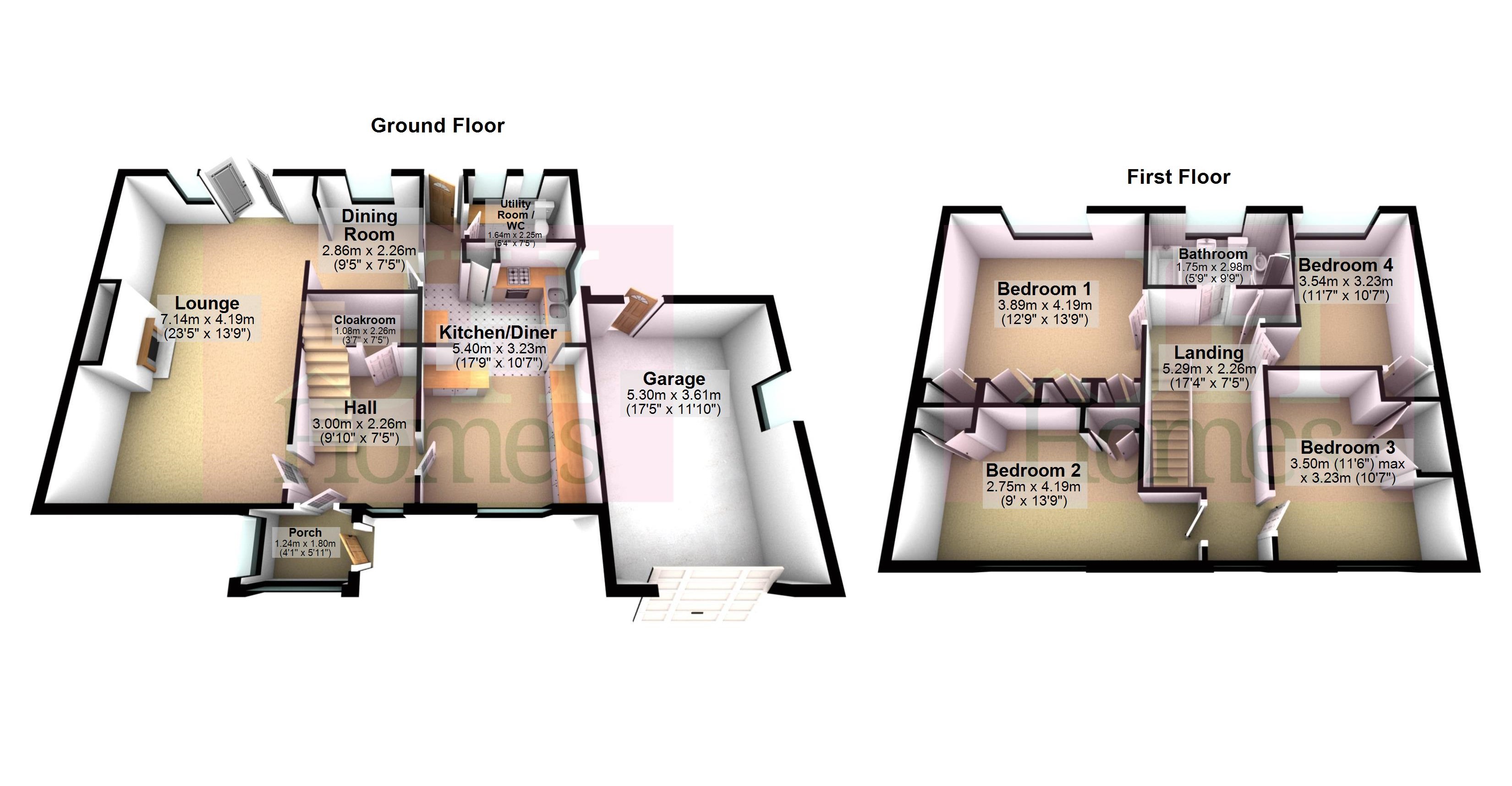Detached house for sale in Carley Close, Ulverston, Cumbria LA12
* Calls to this number will be recorded for quality, compliance and training purposes.
Property features
- Excellent Detached Family Home
- Quiet Cul-De-Sac Location
- Spacious Plot With Attractive Gardens
- Ample Parking With Garage & Car Port
- Lounge & Dining Room
- Spacious Kitchen Diner, Utility & WC
- Four Good Bedrooms & Four Piece Bathroom
- Good Standard Of Presentation Throughout
- Great Location To Outskirts Of Ulverston
- Early Viewing Recommended
Property description
Detached four bedroom family home situated in a sought after area. Offering great sized rooms, off street parking, garage and garden.
Nestled discreetly on a generous plot within a cul-de-sac location, this four bedroom detached house comprises of entrance porch, stepping into a welcoming hall leading to a dual aspect lounge and onto a dining area. The kitchen is fitted with a range of wall and base units, drawers and breakfast bar with integrated appliances to include electric induction hob with stainless steel splashback, cooker hood, mid-level fan assisted oven with grill, integrated microwave oven and plumbing for dishwasher and in addition a utility/WC. To the first floor are four bedrooms and five piece bathroom. Externally the property offers ample parking, garage, car port and gardens surrounding the property.
Entered though a door into:
Porch 4' 0" x 6' 3" (1.22m x 1.91m) Two PVC double glazed windows and door to entrance hall.
Entrance hall 9' 8" x 7' 5" (2.95m x 2.26m) UPVC double glazed window, radiator, staircase leading to first floor and wooden door to under stairs cloakroom. Doors to the lounge and kitchen.
Lounge 23' 2" x 13' 8" (7.06m x 4.17m) Central recessed fireplace feature, two ceiling light points and three wall light points. Set of double glazed French doors to rear garden, uPVC double glazed window to front, two feature column radiators and open access to dining area.
Dining area 9' 5" x 7' 4" (2.87m x 2.24m) UPVC double glazed window to rear, radiator and door to kitchen and rear hall.
Kitchen/breakfast room 17' 8" x 10' 7" (5.41m x 3.23m) Well fitted with a comprehensive range of base, wall and drawer units with metallic handles complemented with wood block effect work surface incorporating stainless steel sink and drainer and tiling to upstands. Integrated microwave, oven and electric hob with splashback and cooker hood over. Recess and plumbing for dishwasher, breakfast bar area, radiator and PVC double glazed windows to the front and to the side and an archway to a rear hall which has a double radiator and ceiling light point. PVC door with double glazed inserts opening to the rear garden.
Utility/WC 5' 4" x 7' 3" (1.63m x 2.21m) Two uPVC double glazed windows to garden. Two piece suite comprising of low level WC and pedestal wash hand basin with glass shelf and mirror above. Partly tiled, radiator and wall mounted Worcester boiler for the central heating and hot water system. An area of work surface underneath which is plumbing for washing machine and space for dryer.
First floor landing UPVC double glazed window to front, doors to bedrooms and bathroom as well as a useful storage cupboard.
Bedroom 12' 3" x 13' 9" (3.73m x 4.19m) Double room with a comprehensive range of fitted wardrobes to one wall with matching dresser drawer units, inset lights to ceiling and uPVC double glazed window to rear offering a pleasant aspect to the garden making an excellent master room.
Bedroom 8' 10" x 13' 9" (2.69m x 4.19m) Further double room with fitted wardrobes, bedside units and desk style area. Radiator, electric light, power and uPVC double glazed window looking down the front drive and garden.
Bedroom 11' 6" x 10' 9" (3.51m x 3.28m) Further good sized double room with built in furniture comprising of wardrobes and drawers. Radiator, electric light, power and uPVC double glazed window looking to the drive and front garden.
Bedroom 11' 6" x 8' 2" (3.51m x 2.49m) Single room with radiator, wall and ceiling light points and uPVC double glazed window with fitted blind.
Bathroom 5' 9" x 9' 9" (1.75m x 2.97m) Four piece suite in white, comprising of panelled bath, pedestal wash hand basin, WC and glazed shower cubicle. Tiling to walls, uPVC double glazed window, extractor fan and radiator.
Exterior To the front of the property is a gravel driveway, turning space and access to garage and carport. Attractive front border garden area which is very well stocked with a variety of shrubs and bushes and access to either side of the property leading to the rea. Attached single garage and to the side of this a useful carport.
The rear garden is spacious and has conifer hedging, an area of lawn and composite deck offering a pleasant seating area. Variety of trees, shrubs, bushes and a vegetable plot area with raised beds.
Garage 18' 0" x 11' 8" (5.49m x 3.56m) Single garage with up and over door, personal door to rear, window, electric light and power.
Property info
For more information about this property, please contact
J H Homes, LA12 on +44 1229 382809 * (local rate)
Disclaimer
Property descriptions and related information displayed on this page, with the exclusion of Running Costs data, are marketing materials provided by J H Homes, and do not constitute property particulars. Please contact J H Homes for full details and further information. The Running Costs data displayed on this page are provided by PrimeLocation to give an indication of potential running costs based on various data sources. PrimeLocation does not warrant or accept any responsibility for the accuracy or completeness of the property descriptions, related information or Running Costs data provided here.





































.png)