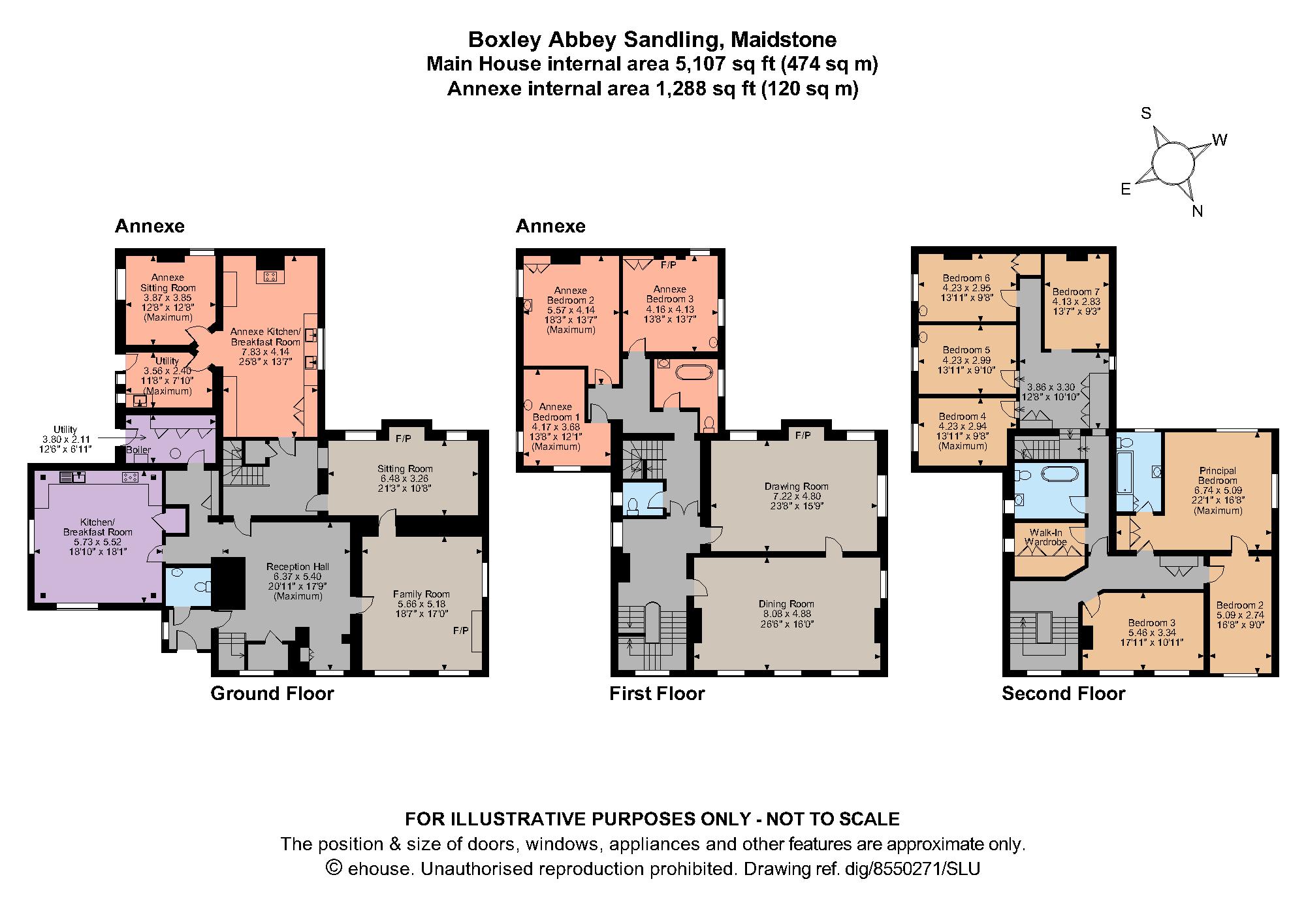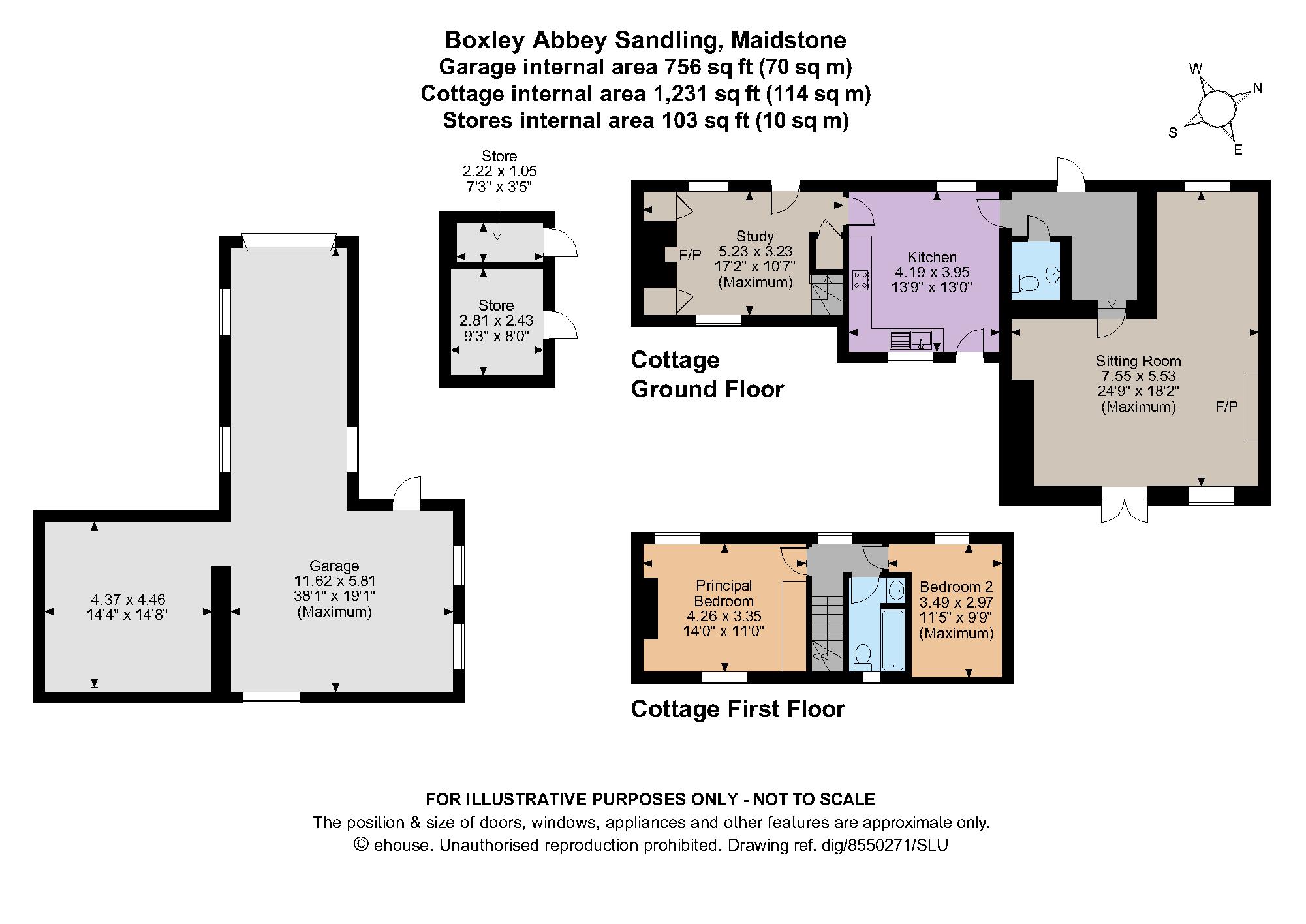Detached house for sale in Sandling, Maidstone, Kent ME14
* Calls to this number will be recorded for quality, compliance and training purposes.
Property features
- 7 Bedroom Queen Anne house with 3 bedroom annexe
- Separate 2 bedroom cottage
- Enchanting walled gardens created amongst the ruins of the abbey church and other buildings.
- Garage, workshop and stores
Property description
History
Boxley Abbey was a Cistercian monastery, founded c1146 and dissolved in 1537. The Abbey lies on the Pilgrims Way and was an important stopping point for pilgrims on their journey to Canterbury. The walled precincts originally lay at the heart of a substantial estate. After dissolution the property passed to Sir Thomas Wyatt and a large Tudor house was created amongst the Abbey ruins. The property acquired its Queen Anne appearance later, and its size was much reduced to create the manageable family home we see today in about 1820. The South Wing was added about 100 years ago. Extensive, mostly walled gardens were established in the ruins of the abbey cloisters and buildings, including a Victorian water garden in the nave of the Church.
The Estate was purchased by the Best family in about 1890 and they originally lived elsewhere on the estate before moving to Boxley Abbey after wwii. In recent times the Society for the Protection of Ancient Buildings (spab) have undertaken annual work parties at Boxley Abbey, uncovering fascinating details of its history and much work has been undertaken to preserve and restore this important site.
Boxley abbey house (for comprehensive restoration)
Boxley Abbey House is a handsome country residence featuring tall brick elevations and beautiful chimney stacks. It is listed Grade II*. The Queen Anne house provides 6,400 sq ft of accommodation arranged over three floors, with a wealth of retained and restored character features, including sash and original arched windows, fireplaces, hardwood floors and high ceilings with fine cornicing. It is now ready for comprehensive updating and modernisation.
At the heart of the house is a reception hall with herringbone flooring and beamed ceiling. From here a fine turned stairway rises to the first and second floor levels. The ground floor accommodation includes a triple aspect reception room with period fireplace, a modern kitchen/breakfast room with an array of cabinetry and appliances, and a utility room. To the rear is access to the South Wing, used as a separate annexe.
The light-filled first-floor landing leads to a bright formal dining room, and a generous drawing room with garden aspects and a fireplace. Above, on the second floor, are three main bedrooms, a family bathroom and four further bedrooms to the rear.
The South Wing comprises a sitting room, kitchen/breakfast room and utility room on the ground floor, with three bedrooms and a bathroom and a cloakroom on the first floor. Although used separately, the main house and the South Wing interconnect at all levels.
Boxley abbey cottage (ready for immediate occupation)
The cottage was modernised in about 2010 and is found to the rear of the house; it is well appointed and enjoys a pretty garden. The generous sitting room has a dining area and is of pleasing proportions. The kitchen and study are equally well appointed. Two bedrooms and a bathroom are found on the first floor.
Agent's note:
One or more of the parties involved in the sale of this property is an employee or relative of an employee of Strutt & Parker<br /><br />boxley abbey gardens
The gardens are formed within the walled structures left behind after the Abbey was ruined. They are planted with some magnificent specimen trees, including copper beech and cedar of Lebanon, and interspersed with lawns and flower beds together with climbing roses.
The nave of the former church was adapted to a water garden by the Victorian owners and the beautiful gardens provide a very special setting for the house.
Outside
The gravelled driveway enters through a ruined arch and meanders through the paddocks (available by separate negotiation) to the front of the handsome house and beyond to the charming detached two-bedroomed cottage. There is a large garage and stores.<br /><br />The property is located in the Kent Downs Area of Outstanding Natural Beauty on the fringes of the vibrant county town of Maidstone, with its extensive range of shops and amenities, including a plethora of restaurants, supermarkets and well-regarded educational facilities. The area offers a selection of notable independent schools including Sutton Valence and Rochester Independent College, whilst Benenden, King’s Canterbury, Tonbridge and Sevenoaks are all readily accessible.
Convenient road links are accessible via the M2 and M20, providing access to London and the M25, Ashford, Folkestone and Dover, whilst the Maidstone mainline stations offer services to London from 53 minutes; Ebbsfleet International station is within easy reach and provides train services to London St Pancras from 18 minutes. The area has good access to the Continent.
Property info
Main House View original

Cottage/Outbuildings View original

For more information about this property, please contact
Strutt & Parker - Canterbury, CT1 on +44 1227 238887 * (local rate)
Disclaimer
Property descriptions and related information displayed on this page, with the exclusion of Running Costs data, are marketing materials provided by Strutt & Parker - Canterbury, and do not constitute property particulars. Please contact Strutt & Parker - Canterbury for full details and further information. The Running Costs data displayed on this page are provided by PrimeLocation to give an indication of potential running costs based on various data sources. PrimeLocation does not warrant or accept any responsibility for the accuracy or completeness of the property descriptions, related information or Running Costs data provided here.











































.png)


