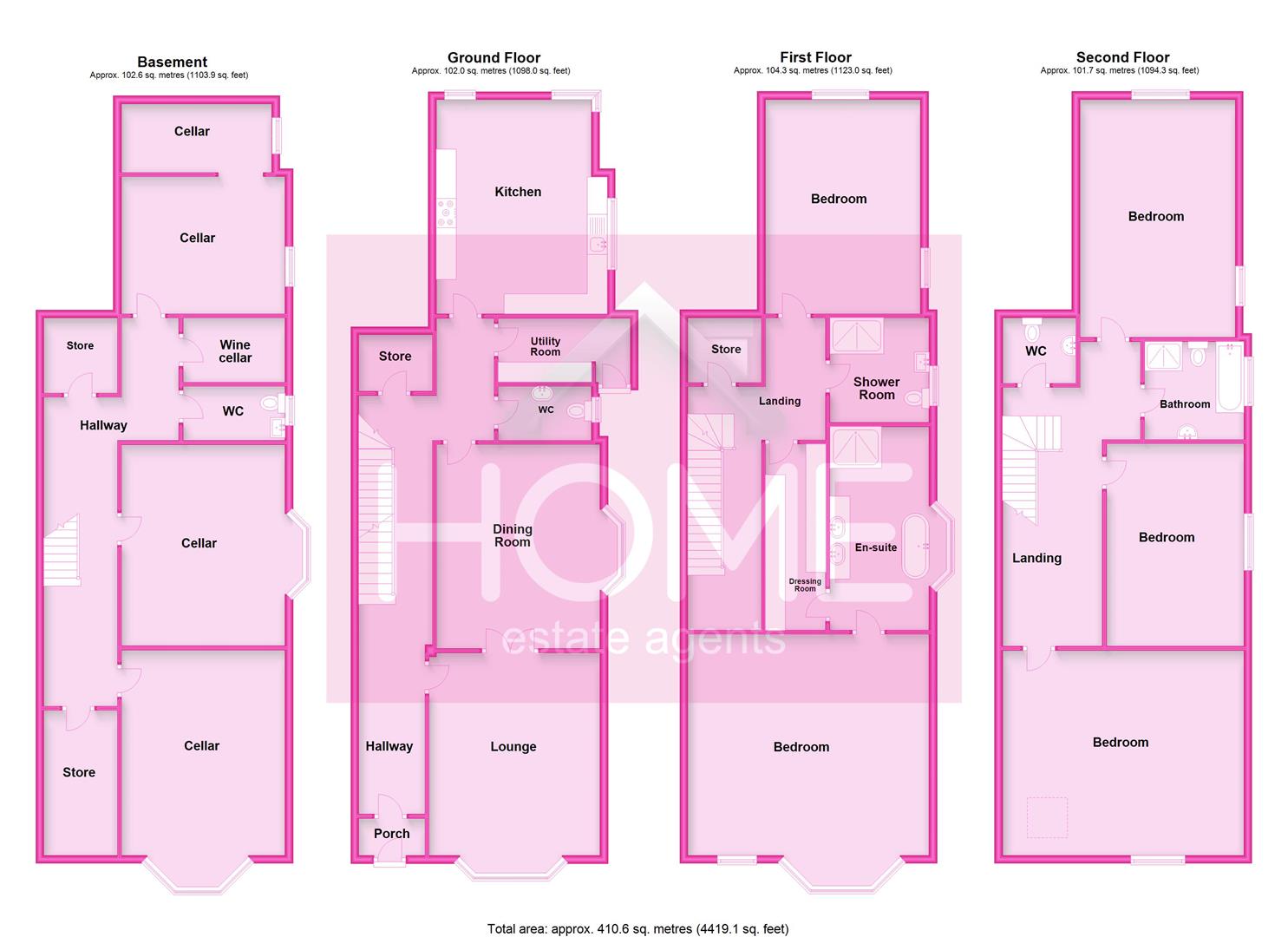Semi-detached house for sale in Rutland Road, Eccles, Manchester M30
* Calls to this number will be recorded for quality, compliance and training purposes.
Property features
- Wow, wow & wow!
- Substantial, period family home
- Five double bedroom semi detached property
- Porch and impressive entrance hallway
- Bay-fronted lounge and dining room with bay to the side
- Downstairs W/C and utility room
- Modern fitted kitchen overlooking the rear garden
- Accommodation over four floors
- Master suite with en-suite and dressing room
- Ample off road parking, garage and great size gardens to the rear
Property description
Wow, wow & wow! Home Estate Agents are thrilled to have the opportunity to offer for sale this immaculate and much improved five bedroom period family home located on the desirable Rutland Road. In the heart of Ellesmere Park with its tree lined roads and easy access into Monton, the property boasts spacious accommodation spanning four floors. Welcoming you on the ground floor there is a porch, inviting hallway, bay-fronted lounge, dining room with further bay to the side, ground floor W/C, utility room and a modern fitted kitchen with views over the garden to the rear. Stairs from the hallway lead to the lower ground floor which provides a full footprint, five chamber cellar which is currently used for storage along with a home beauty room, office and further W/C to name a few. To the first floor of the property there is a spacious landing, one of the five bedrooms, fitted family bathroom suite and then, to the front of the property, the impressive master suite complete with large master bedroom, en-suite bathroom suite with freestanding bath and separate shower and a walk in wardrobe/dressing area. Finally, to the second floor there are the further three spacious bedrooms, W/C and a family bathroom suite. Externally there is ample off road parking to the front leading to the side with access to the garage and then a great size rear garden which has to be seen to be believed. The current onwers have created a true family home which still offers for potential for further extension if required, subject to any local planning permission being granted. A beautiful. Period family home which needs to be seen to be fully appreciated! Call home On to view!
Porch
Hallway
Lounge (5.54m x 4.27m (18'2 x 14'0))
Dining Room (5.11m x 4.42m (16'9 x 14'6))
W/C (2.34m x 1.35m (7'8 x 4'5))
Utility Room (2.06m x 1.35m (6'9 x 4'5))
Kitchen (5.33m x 4.27m (17'6 x 14'0))
Cloakroom Storage
Cellar Rooms
Cellar chamber one - 17'7 x 13'5
Cellar chamber two - 16'4 x 14'3
Cellar chamber three - 11'8 x 3'7
W/C - 7'0 x 5'8
Cellar chamber four - 13'2 x 11'7
Cellar chamber five - 11'2 x 4'4
First Floor Landing
Master Bedroom Suite (6.02m x 5.51m (19'9 x 18'1))
En-Suite (4.29m x 2.79m (14'1 x 9'2))
Dressing Room (4.34m x 2.13m (14'3 x 7'0))
Bedroom Three (6.10m x 3.66m (20'0 x 12'0))
Bathroom (2.57m x 1.83m (8'5 x 6'0))
Second Floor Landing
Bedroom Two (6.10m x 4.27m (20'0 x 14'0))
Bedroom Four (4.37m x 3.89m (14'4 x 12'9))
Shower Room (2.54m x 1.93m (8'4 x 6'4))
Bedroom Five (4.88m x 3.68m (16'0 x 12'1))
W/C (1.85m x 1.32m (6'1 x 4'4))
Sales Info
We are advised that the property is freehold.
We are advised that the current council tax band is band F.
The current EPC rating is D.
Important Information -
Please note: Home Estate Agents have not tested the services and appliances described within this document (including central heating systems), and advise purchasers to have such items tested to their own satisfaction by a specialist. All sizes quoted are approximate.
Making an offer: If you are interested in this property, please contact us at the earliest opportunity prior to contacting a bank, building society or solicitor. Failure to do so could result in the property being sold elsewhere and could result in you incurring unnecessary costs such as survey or legal fees. You will be required to provide proof of funding for any offers made prior to any offer being accepted. To comply with the money laundering regulation and terrorist financing regulations 2022, you will be required to complete mandatory money laundering id checks via our third party provider.
Property info
For more information about this property, please contact
Home Estate Agents, M30 on +44 161 937 7147 * (local rate)
Disclaimer
Property descriptions and related information displayed on this page, with the exclusion of Running Costs data, are marketing materials provided by Home Estate Agents, and do not constitute property particulars. Please contact Home Estate Agents for full details and further information. The Running Costs data displayed on this page are provided by PrimeLocation to give an indication of potential running costs based on various data sources. PrimeLocation does not warrant or accept any responsibility for the accuracy or completeness of the property descriptions, related information or Running Costs data provided here.

























































.png)
