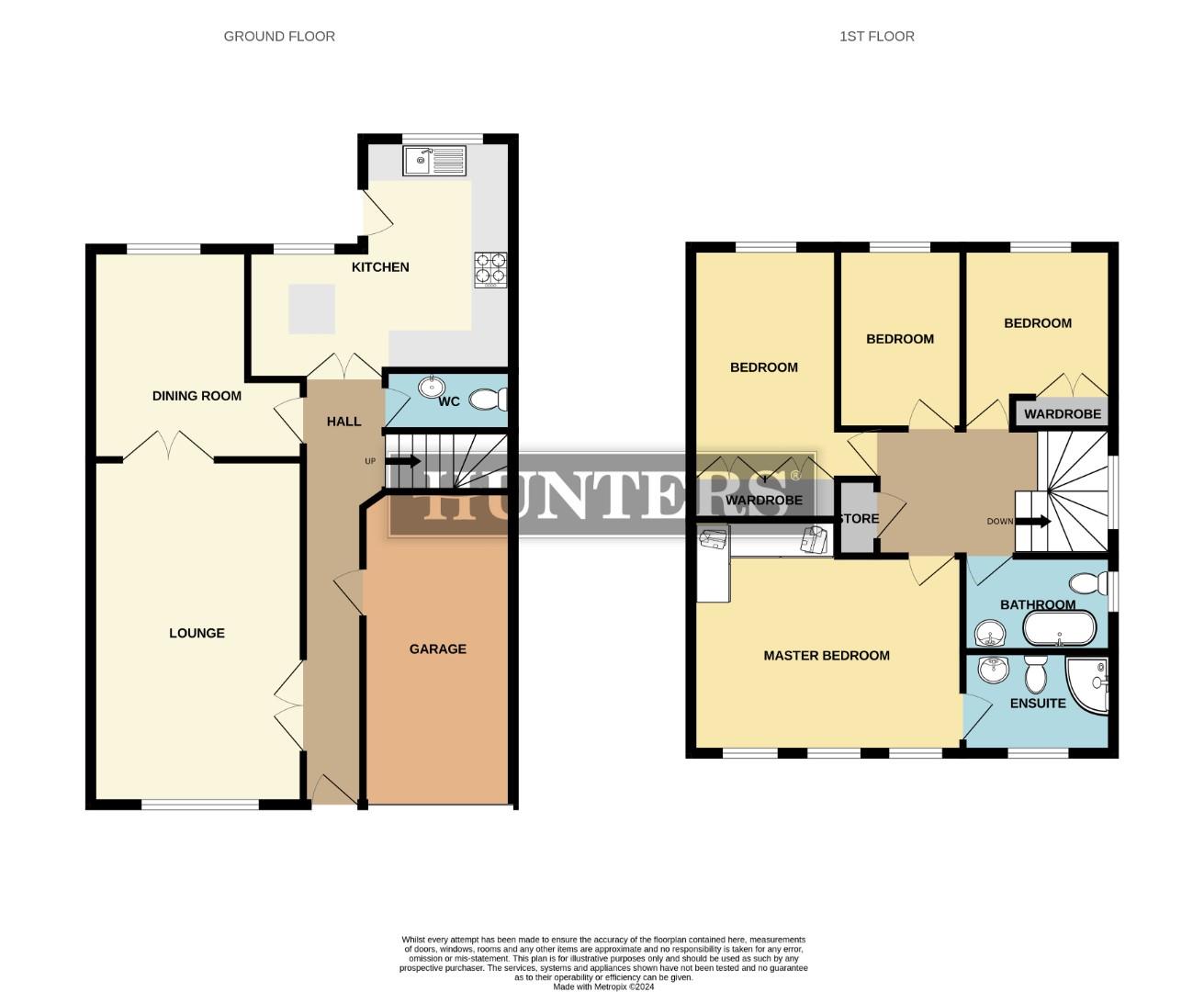Detached house for sale in Stockburn Drive, Failsworth M35
* Calls to this number will be recorded for quality, compliance and training purposes.
Property features
- Popular location
- 4 bedroom detached
- En suite
- Electric car charging point
- 2 receptions
- Gas central heating
- UPVC double glazing
- Block paved drive & garage
- Integral garage
- Rear garden
Property description
Welcome to Stockburn Drive, Failsworth - a charming detached house built in 1995 that boasts 2 reception rooms, 4 bedrooms, and 2 bathrooms. This property offers ample space for a growing family or those who love to entertain.
Situated in a popular location near Daisy Nook Country Park, this home provides the perfect balance of tranquillity and convenience. Imagine taking leisurely strolls or picnics in the park with your loved ones, just a stone's throw away from your doorstep.
One of the standout features of this property is the en suite shower room, adding a touch of luxury and privacy to the master bedroom. With gas central heating and uPVC double glazing, you can stay warm and cosy during the chilly British winters while enjoying energy efficiency.
Parking is always a premium, but not here - with space for 3 vehicles, you'll never have to worry about finding a spot for your car. Additionally, the presence of an electric car charging point is a forward-thinking addition, perfect for eco-conscious individuals looking to reduce their carbon footprint.
Don't miss out on the opportunity to make this house your home. Contact us today to arrange a viewing and experience the comfort and convenience that Stockburn Drive has to offer.
Entrance Hallway
Upvc entrance door, radiator, door leading to garage.
Lounge (5.7m x 3.5m (18'8" x 11'5"))
Upvc double glazed window, radiator.
Dining Room (3.5m x 2.6m (11'5" x 8'6"))
Upvc double glazed window, radiator.
Kitchen (4.4m x 3.8m (14'5" x 12'5"))
Fitted wall and base units with granite work surfaces and inset sink. Double electric oven, gas hob and extractor hood. 2 x Upvc double glazed window, radiator, Upvc door leading to rear garden.
Guest Wc
Low level wc and wash hand basin. Upvc double glazed window, radiator.
Integral Garage (5.3m x 2.5m (17'4" x 8'2"))
Power and lighting, up and over door to the front.
Bedroom 1 (4.7m x 3.9m (15'5" x 12'9"))
Modern fitted bedroom furniture including drawers and dressing table. 3 x Upvc double glazed window, radiator.
En Suite
Corner shower cubicle, vanity wash hand basin and low level wc. Upvc double glazed window, heated towel rail.
Bedroom 2 (3.9m x 2.4m (12'9" x 7'10"))
Build in storage, Upvc double glazed window, radiator.
Bedroom 3 (2.6m x 2.5m (plus robes) (8'6" x 8'2" (plus robes))
Built in storage, Upvc double glazed window, radiator.
Bedroom 4 (3.0m x 2.1n (9'10" x 6'10"n))
Upvc double glazed window, radiator.
Bathroom (2.6m x 1.6m (8'6" x 5'2"))
3 piece suite comprising bath with electric shower over and glass shower screen, vanity wash hand basin and low level wc. Upvc double glazed window, heated towel rail.
Externally
Block paved driveway to the front with electric charging point, low maintenance enclosed garden to the rear with flagged patio, lawn and flowerbeds along garden shed.
Material Information - Oldham
Tenure Type; Freehold
Council Tax Banding; E
EPC Rating C
Property info
For more information about this property, please contact
Hunters - Oldham, OL8 on +44 161 300 1448 * (local rate)
Disclaimer
Property descriptions and related information displayed on this page, with the exclusion of Running Costs data, are marketing materials provided by Hunters - Oldham, and do not constitute property particulars. Please contact Hunters - Oldham for full details and further information. The Running Costs data displayed on this page are provided by PrimeLocation to give an indication of potential running costs based on various data sources. PrimeLocation does not warrant or accept any responsibility for the accuracy or completeness of the property descriptions, related information or Running Costs data provided here.

































.png)
