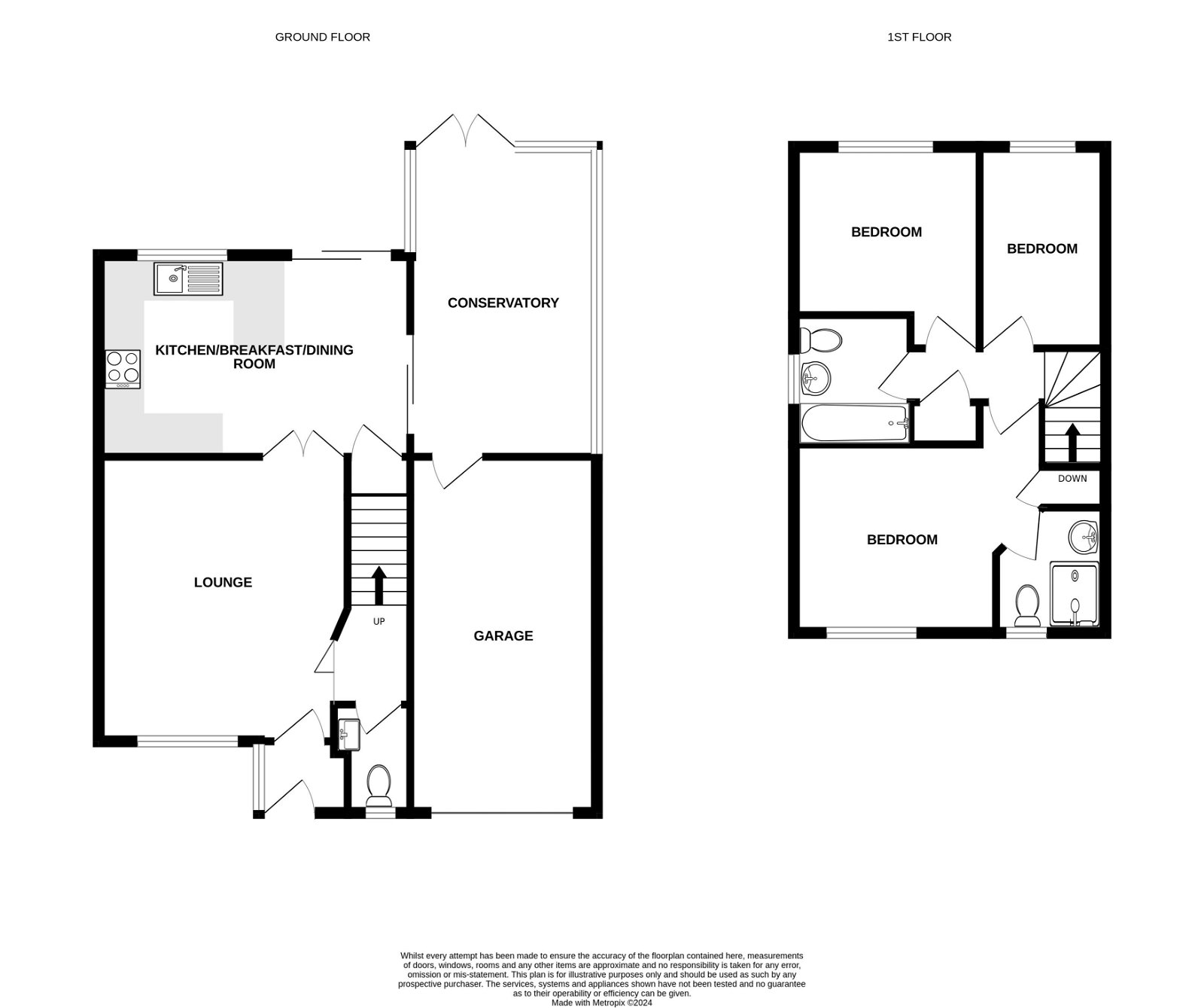Detached house for sale in Shakespeare Way, Exmouth EX8
* Calls to this number will be recorded for quality, compliance and training purposes.
Property features
- Entrance Porch
- Lounge
- Open Plan Kitchen/Breakfast/Dining Room
- Double Glazed Conservatory
- Ground Floor Cloakroom/WC
- Three First Floor Bedrooms
- En-suite Shower Room/WC, Main Bathroom/WC
- Gas Central Heating, Double Glazed Windows
- No Onward Chain
Property description
UPVC double glazed front door to..
Entrance porch: With double glazed windows and inner double glazed door giving access to:
Lounge: 14’ x 12’6 Double glazed window to front aspect, wall-mounted living flame fire, tv point, radiator.
Kitchen/breakfast/dining room: 15’6 x 10’3 A bright open plan room with double glazed window and sliding double glazed patio door opening onto the rear garden. The kitchen area is fitted with a range of worktops with tiled splashbacks and extended to provide a breakfast bar area with cupboards, drawer units, plumbing for automatic washing machine and space for dishwasher beneath. Inset four ring electric hob with pattern glass splashback, stainless steel chimney style extractor over with built-in oven beneath. Inset single drainer sink unit. Wall mounted cupboards – one housing gas boiler. Space for upright fridge/freezer, radiator, access to good size understair storage cupboard with light. Wood effect flooring, sliding double glazed patio doors to:
Conservatory: 15’ x 8’8 A fine addition to the accommodation with uPVC double glazed windows and double glazed roof and door giving access to the rear garden. Power and light connected. Internal door to garage.
From the lounge a door gives access to…
inner hallway: Radiator. Stairs rising to first floor landing.
Ground floor cloakroom/WC: With wash hand basin with tiled splashback, WC with push button flush, electric consumer unit, double glazed window.
First floor landing: With access to roof space. Airing cupboard housing water cylinder and slatted shelving.
Bedroom 1: 12’5 plus door recess x 9’8 Double glazed window to front aspect, radiator, telephone point, fitted cupboard over stairwell recess with light.
En-suite shower room/WC: 6’2 x 5’7 Fitted with a shower cubicle with Mira shower unit, wash hand basin, tiled splashback, WC with push button flush, radiator, double glazed window, mirror and shaver socket over.
Bedroom 2: 8’10 x 7’11 plus door recess With double glazed window to rear aspect, radiator.
Bedroom 3: 8’10 x 5’11 With double glazed window to rear elevation, radiator.
Bathroom/WC: 6’4 x 6’3 Comprising bath with shower attachment, shower curtain and rail, pedestal wash hand basin, WC, tiling to splashback areas, double glazed window, extractor fan, radiator.
Outside: The property enjoys a driveway and turning area leading to the single garage. Decorative stone front garden. Side gate and pathway with timber garden shed leads through to the Southerly facing rear garden. The rear garden comprises of a good size area of lawn garden, patio sun terrace ideal for outside entertaining, flower and shrub beds, outside cold water tap. Further side path with gate gives access back round to the front of the property.
Garage: 17’5 x 8’10 With electric up and over door, power and lighting connected, access to eaves roof storage space. Internal door to house.
Property info
For more information about this property, please contact
Pennys Estate Agents, EX8 on +44 1395 214988 * (local rate)
Disclaimer
Property descriptions and related information displayed on this page, with the exclusion of Running Costs data, are marketing materials provided by Pennys Estate Agents, and do not constitute property particulars. Please contact Pennys Estate Agents for full details and further information. The Running Costs data displayed on this page are provided by PrimeLocation to give an indication of potential running costs based on various data sources. PrimeLocation does not warrant or accept any responsibility for the accuracy or completeness of the property descriptions, related information or Running Costs data provided here.
























.png)
