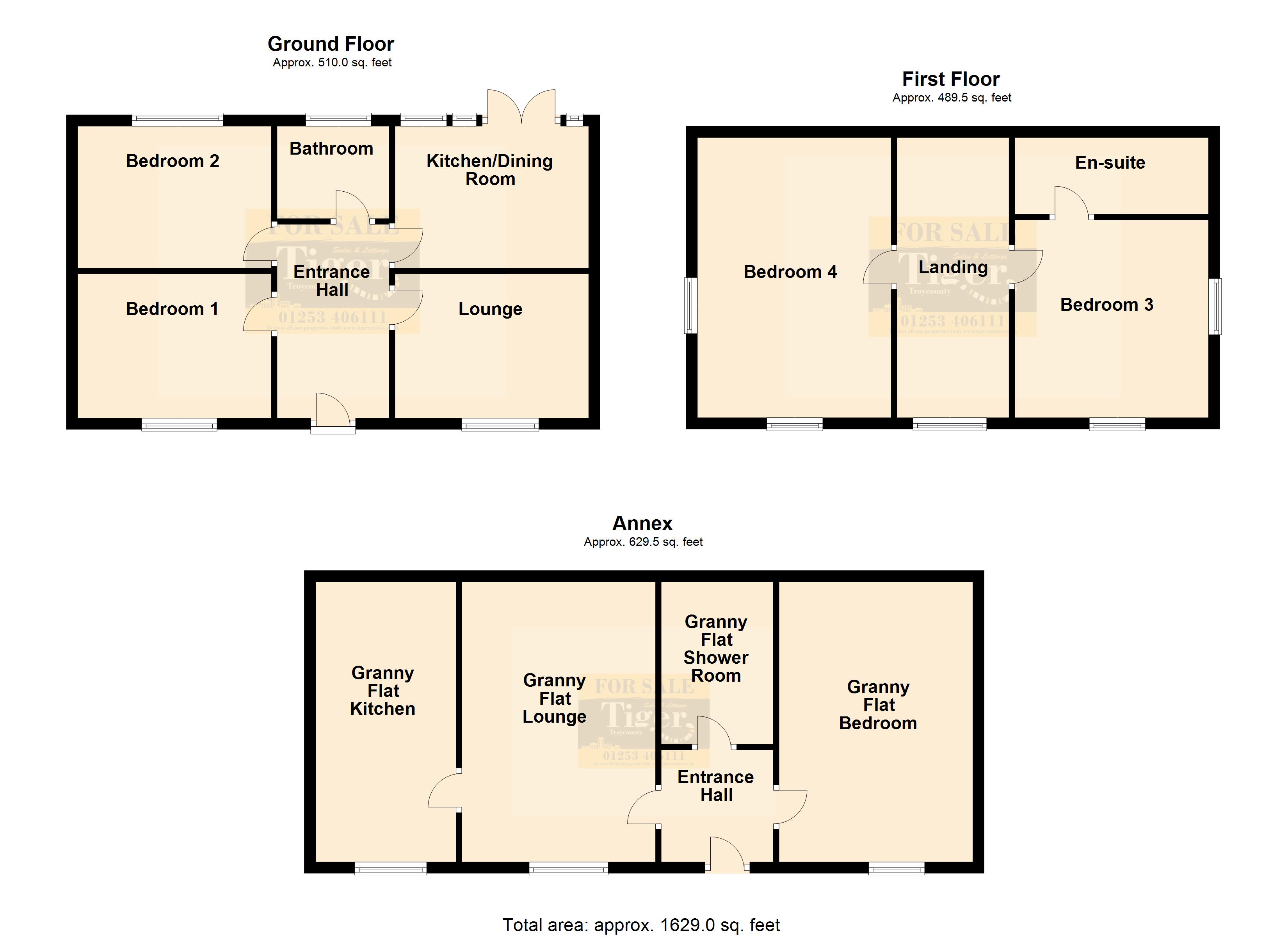Detached house for sale in Meadow Crescent, Poulton-Le-Fylde FY6
* Calls to this number will be recorded for quality, compliance and training purposes.
Property features
- Gas central heating
- Double garage
- Four double bedrooms
- En Suite
- Sought after location
- Granny flat annex to the rear
- Convenient location
- Schools nearby
- No Chain Delay
- More photos to follow
Property description
This superbly located 4 bedroom detached residence comprises spacious family sized living accommodation with a modern build granny annex to the rear which is self contained and would prove an ideal addition for an elderly family member or for use as an office/gym/games room. The home offers large rooms throughout with four double bedrooms with one en suite. To the exterior are secluded gardens with driveway and a tandem double garage with planning in place to create a larger garage if required. No chain delay and be quick to view this unique property.
Full description This superbly located 4 bedroom detached residence comprises spacious family sized living accommodation with a modern build granny annex to the rear which is self contained and would prove an ideal addition for an elderly family member or for use as an office/gym/games room. The home offers large rooms throughout with four double bedrooms with one en suite. To the exterior are secluded gardens with driveway and a tandem double garage with planning in place to create a larger garage if required. No chain delay and be quick to view this unique property.
Entrance hall Laminate floor. Central heating radiator.
Lounge 17' 7" x 12' 7" (5.37m x 3.85m) Double glazed window. Central heating radiator. Living flame fire.
Kitchen/dining room 17' 7" x 12' 11" (5.37m x 3.95m) Fitted wall and base units. Central heating radiator. Laminate floor. Integrated oven, hob and extractor hood. One and a half bowl sink unit and mixer tap. Double glazed french doors and windows.
Bedroom 1 12' 4" x 8' 11" (3.76m x 2.73m) Double glazed window. Central heating radiator.
Bedroom 2 12' 10" x 11' 10" (3.93m x 3.63m) Double glazed window. Central heating radiator.
Bathroom Shower bath. WC. Pedestal hand basin. Double glazed window. Part tiled. Chrome ladder style radiator. Over the bath shower and screen.
Stairs and landing 12' 5" x 7' 0" (3.81m x 2.14m) Space for office area. Double glazed window.
Bedroom 3 12' 3" x 12' 3" (3.75m x 3.74m) Central heating radiator.
Bedroom 4 17' 10" x 16' 6" (5.46m x 5.04m) Two double glazed windows. Central heating radiator.
Ensuite Shower cubicle. WC. Chrome ladder style radiator. Pedestal hand basin. Double glazed window.
Gardens Lawn to front with planted borders and driveway.
Lawn to rear with patio and planted borders.
Granny annex Self contained:
Lounge 3.88m x 3.66m Double glazed french doors to garden. Central heating radiator.
Kitchen 3.64m x 2.36m Fitted wall and base units. Double glazed window. Integrated oven, hob and
extractor hood. Stainless steel sink unit.
Bedroom 3.64m x 3.63m Double glazed window. Central heating radiator.
Shower room Shower cubicle. WC. Pedestal hand basin. Central heating radiator.
Garage Tandem double garage with planning permission for extension if required. Power and lighting. Up and over door.
Property info
For more information about this property, please contact
Tiger Sales and Lettings, FY4 on +44 1253 708354 * (local rate)
Disclaimer
Property descriptions and related information displayed on this page, with the exclusion of Running Costs data, are marketing materials provided by Tiger Sales and Lettings, and do not constitute property particulars. Please contact Tiger Sales and Lettings for full details and further information. The Running Costs data displayed on this page are provided by PrimeLocation to give an indication of potential running costs based on various data sources. PrimeLocation does not warrant or accept any responsibility for the accuracy or completeness of the property descriptions, related information or Running Costs data provided here.


























.png)

