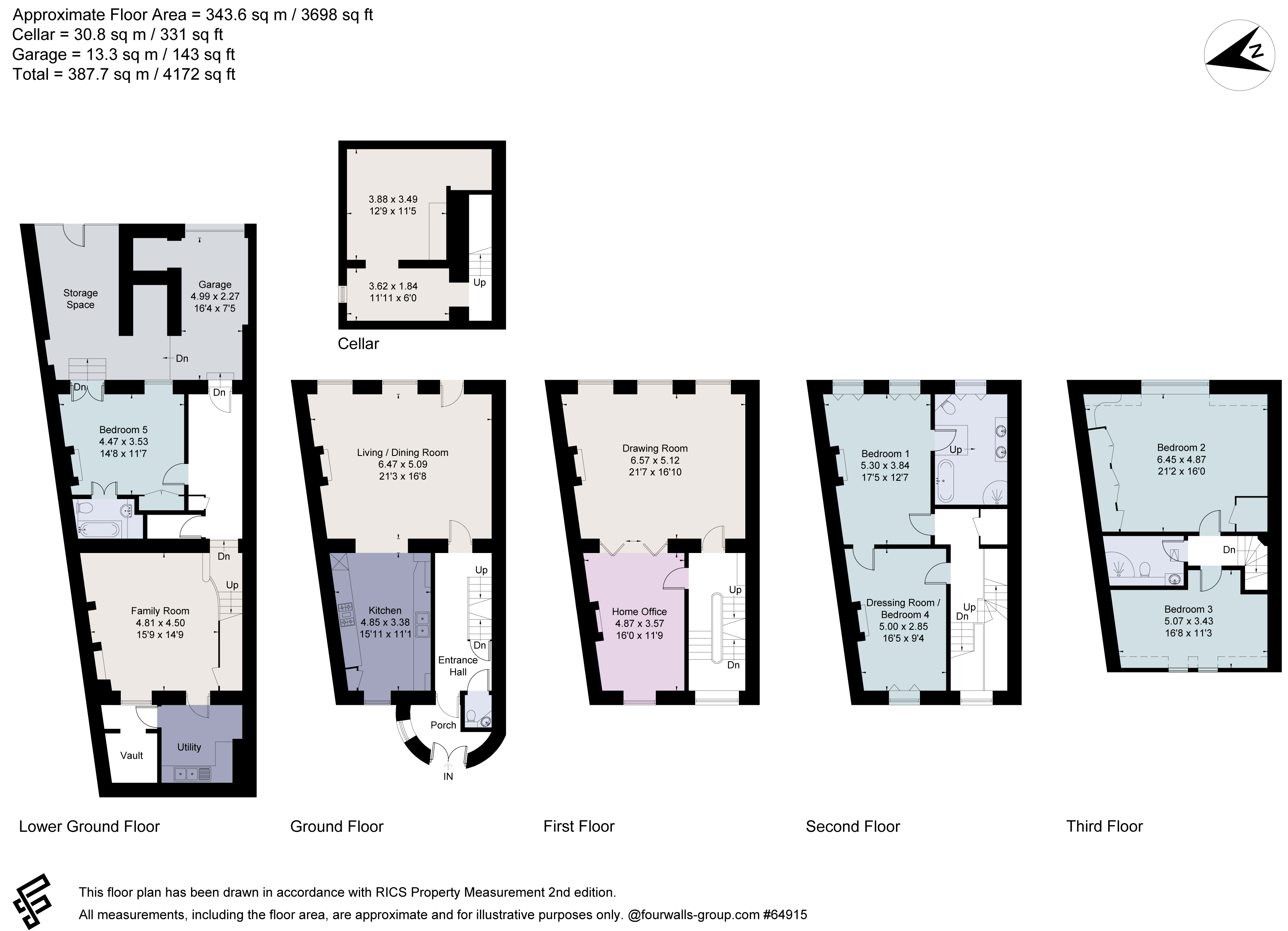Terraced house for sale in The Paragon, Clifton, Bristol BS8
* Calls to this number will be recorded for quality, compliance and training purposes.
Property features
- Portico and cloakroom
- Comprehensive kitchen and open plan living/dining room
- Drawing room and home office
- Family room, utility and store
- Five bedroom accommodation with two en suites and a shower bathroom
- Garage and cellarage
- Communal terrace and gardens
Property description
An historic Georgian home in a discrete backwater location.
Description
A fine Grade II listed townhouse, high above the Gorge and within the advantageous confines of Clifton Village. Arranged over five floors and with the benefit of cellarage this exciting family house displays plenty of original character and charm. There are far reaching and elevated views capturing notable landmarks such as Clifton’s Suspension Bridge and Bristol’s everchanging skyline. Beautifully presented and with notable detail, the property benefits from a bright and spacious interior and has flexible accommodation.
The Paragon gardens are communal, landscaped and display year round colour, there is a large and sunny lawn, a children’s play area, green house and well stocked herb garden. The terrace which spans the rear elevation is ideal for social engagement with neighbouring families, whilst a private balcony above has elevated views.
The ornate portico includes a glazed and leaded internal door and within the reception hall, a cloakroom with WC and staircase to the upper and lower ground floors. There are significant principal rooms located over the hall, first and lower ground floors. The hall floor includes a comprehensive kitchen with hand crafted units and granite work surfaces and incorporated within are a number of quality appliances. An opening arch extends through to the living/dining room with triple sash windows and a door to the terrace. A feature fireplace compliments the room with marble surround, cast inset and slate hearth. The first floor drawing room also features full length sash windows which open onto the balcony and a period fireplace with inset gas fire. Beyond is the home office, ideal for hybrid working with spectacular views taking in the communal garden and Suspension Bridge beyond. The upper floors include four bedrooms served by two bathrooms. The principal bedroom has a dedicated and comprehensive en suite bathroom, whilst the fourth bedroom has been adapted for a dressing room. There are two further bedrooms served by the shower room on the top floor.
The lower ground floor offers a family room or children’s playroom as well as the utility. There is also an en suite bedroom suitable for an an pair or guests. There is vaulted cellarage and beyond an adaptable store area and adjacent garage.
Location
A prime residential address in one of the most sought after crescents in the heart of cosmopolitan Clifton Village. Home to various bars, bistros and some boutiques, Clifton has an eclectic vibe and sits to the North West of the city and adjacent to notable landmarks including Brunel’s famous Suspension Bridge, the Observatory and Avon Gorge. There is wide open parkland and wooded areas either side of the bridge, Durdham Downs has 400 acres and to the east, Failand, Long Ashton and the Smyth Estate has golf courses, bridle paths, woodland walks and mountain bike trails. There are a number of highly regarded schools, state and independent, primary and secondary with Clifton College, Clifton High School and Bristol Grammar all within 1.5 miles. The commercial centre has a further array of retail outlets, bars and restaurants in addition to Temple Meads Train Station with services to a number of cities nationwide. Transport links are particularly good with ease of access to the M32, M4 and M5. For destinations further afield, Bristol Airport has flights to many European cities and is approximately 8 miles distant.
Square Footage: 3,698 sq ft
Additional Info
Mains Gas
Mains Electricity
Mains Water
Mains Drainage
Property info
For more information about this property, please contact
Savills - Clifton, BS8 on +44 117 444 9236 * (local rate)
Disclaimer
Property descriptions and related information displayed on this page, with the exclusion of Running Costs data, are marketing materials provided by Savills - Clifton, and do not constitute property particulars. Please contact Savills - Clifton for full details and further information. The Running Costs data displayed on this page are provided by PrimeLocation to give an indication of potential running costs based on various data sources. PrimeLocation does not warrant or accept any responsibility for the accuracy or completeness of the property descriptions, related information or Running Costs data provided here.































.png)